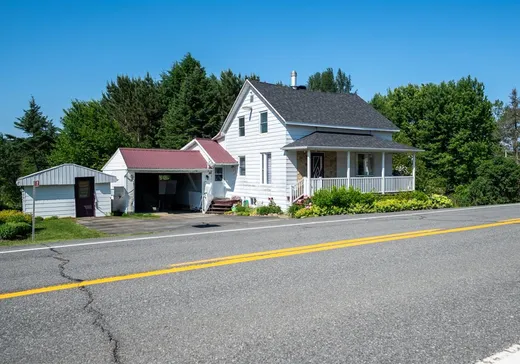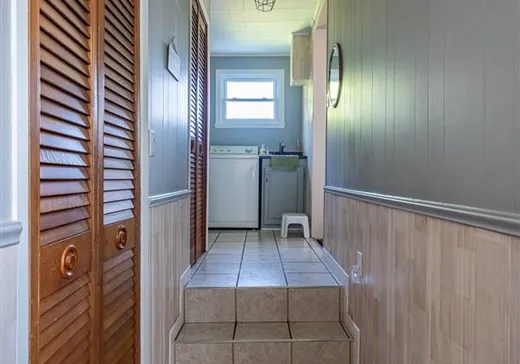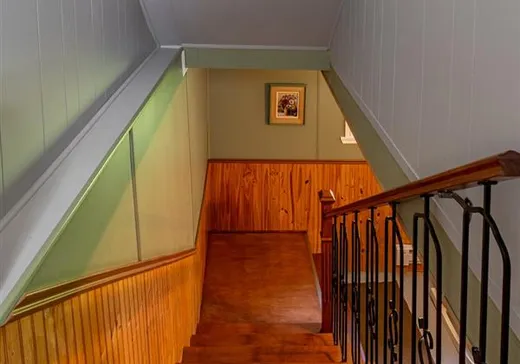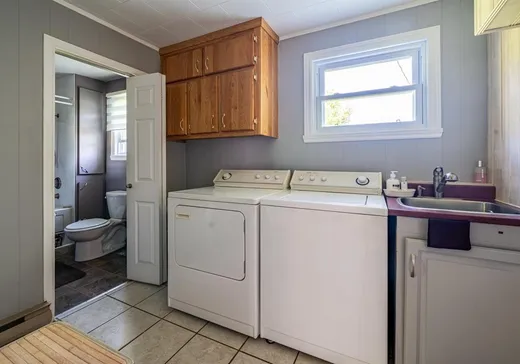Notre-Dame-de-Ham House For Sale - $169,900
37 Route 161, G0P 1C0 | One Half Storey for sale Center of Quebec | VID#: 37ao
Coquette propriété 1 étage et demi. Elle offre 4 chambres à coucher, pièces aires ouvertes, salon double, salle familiale au sous-sol. Grand terrain de 16 350 pieds carrés. Abri d'auto, 2 remises. À qui la chance ?
Addendum:
Coquette propriété 1 étage et demi. Elle offre 4 chambres à coucher, pièces aires ouvertes, salon double, salle familiale au sous-sol. Grand terrain de 16 350 pieds carrés. Abri d'auto, 2 remises. À qui la chance ? Certificat de localisation en commande.
Incusions:
Luminaires, stores, 1 bac vert, 1 bac noir et un bac brun, tracteur à pelouse
Exclusions:
Effets personnels, meubles
Addendum:
Coquette propriété 1 étage et demi. Elle offre 4 chambres à coucher, pièces aires ouvertes, salon double, salle familiale au sous-sol. Grand terrain de 16 350 pieds carrés. Abri d'auto, 2 remises. À qui la chance ? Certificat de localisation en commande.
Incusions:
Luminaires, stores, 1 bac vert, 1 bac noir et un bac brun, tracteur à pelouse
Exclusions:
Effets personnels, meubles
Key Details
General Info
Property Type:1 1/2 Storey
Essential Information
Asking Price:$169,900
Number of Bedrooms:4
Number of Bathrooms:1
Total Number of Rooms:12
Listing Number (MLS):13878679
Intergeneration:No
Evaluations, Fees and Taxes
Building Municipal Assessment:$140,000
Lot Municipal Assessment:$15,100
Municipal Evaluation Total:$155,100
Year of Assessment:2025
Municipal Tax:$1,629
School Tax:$56
Building, Dimensions, Zoning
Total Lot Area:16,350 ft²
Topography:Flat
Interior Characteristics
Energy/Heating:Electric
Windows:PVC, Wood
Exterior Characteristics
Type of Roofing:11
Parking:Carport
Water Supply:Municipality
Sewage System:Disposal Field, Septic Tank
Additional Information
Property Link (ENG):View more - House for sale - $169,900
Unit(s) Room Configuration
Room Type
Floor
Floor Type
Dimensions
Unit #: 1
Hall
Ground Floor
Unspecified
3' 0" x 9' 0"
Laundry room
Ground Floor
Unspecified
6' 0" x 8' 0"
Dining room
Ground Floor
Unspecified
10' 9" x 10' 0"
Kitchen
Ground Floor
Unspecified
13' 8" x 12' 6"
Basement
Ground Floor
Unspecified
9' 6" x 22' 0"
Bathroom
Ground Floor
Unspecified
7' 6" x 6' 0"
Bedroom
Ground Floor
Unspecified
11' 6" x 10' 3"
Bedroom
2
Unspecified
9' 0" x 11' 10"
Bedroom
2
Unspecified
9' 2" x 9' 5"
Bedroom
2
Unspecified
8' 0" x 10' 11"
Storage
2
Unspecified
10' 0" x 13' 6"
Family room
Ground Floor
Unspecified
16' 0" x 11' 5"




