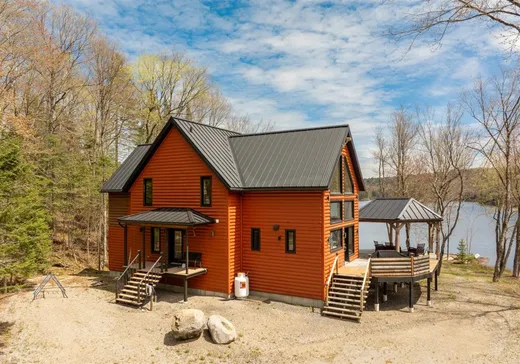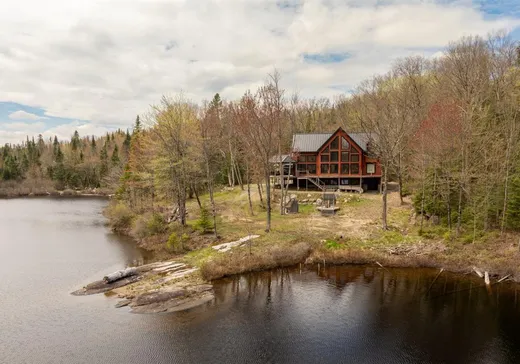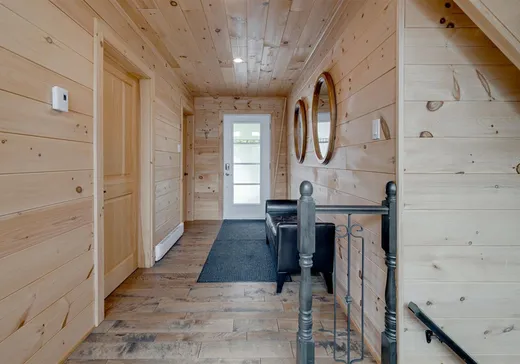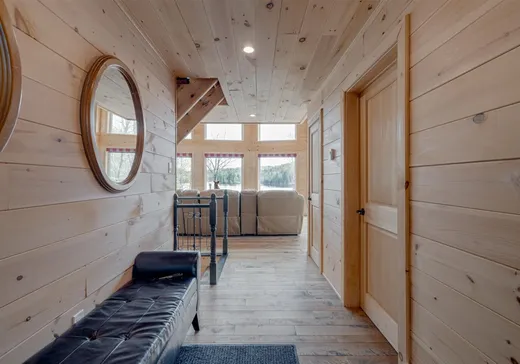Notre-Dame-de-Montauban House For Sale - $995,000
450 Ch. du Lac-Goujon, G0X 1W0 | One Half Storey for sale Mauricie | VID#: 450ac
Havre de paix ! Immense propriété très lumineuse et fenestrée, nichée en bordure du lac Goujon sur une largeur de 268 pieds de façade au lac, accessible à l'année, vous offrant 3 chambres à coucher, 2 salles de bain et plus d'une salle d'eau, salle familiale et salle de jeux au sous-sol, grand rangement, garage isolé de 31 pieds par 38 pieds, beaucoup d'inclusions : ponton, meubles meublants, etc..Le tout sur un immense terrain de 111 700 pieds carré
. Elle vous charmera.
Addendum:
Incusions:
Lustres,rideaux, toiles de fenêtres, 4 climatiseurs murales, meubles meublants, ponton avec remorque, outillage du garage, tracteur à pelouse, électroménagers.
Exclusions:
Effets personnels.
. Elle vous charmera.
Addendum:
Incusions:
Lustres,rideaux, toiles de fenêtres, 4 climatiseurs murales, meubles meublants, ponton avec remorque, outillage du garage, tracteur à pelouse, électroménagers.
Exclusions:
Effets personnels.
Key Details
General Info
Property Type:1 1/2 Storey
Essential Information
Asking Price:$995,000
Year Built:2015
Number of Bedrooms:3
Number of Bathrooms:2
Number of Half Bathrooms:1
Total Number of Rooms:13
Listing Number (MLS):26860507
Intergeneration:No
Evaluations, Fees and Taxes
Building Municipal Assessment:$515,300
Lot Municipal Assessment:$100,100
Municipal Evaluation Total:$615,400
Year of Assessment:2025
Municipal Tax:$5,746
School Tax:$454
Building, Dimensions, Zoning
Total Lot Area:10,383 m²
Topography:Flat, Sloped
Interior Characteristics
Energy/Heating:Electric
Windows:PVC
Exterior Characteristics
Garage:Detached, Heated
Parking:Driveway, Garage
Water Supply:Shallow Well
Sewage System:Disposal Field, Septic Tank
Additional Information
Property Link (ENG):View more - House for sale - $995,000
Unit(s) Room Configuration
Room Type
Floor
Floor Type
Dimensions
Unit #: 1
Hall
Ground Floor
Unspecified
11' 2" x 6' 0"
Powder room
Ground Floor
Unspecified
5' 4" x 9' 2"
Basement
Ground Floor
Unspecified
13' 7" x 22' 6"
Kitchen
Ground Floor
Unspecified
16' 0" x 18' 8"
Bedroom
Ground Floor
Unspecified
11' 4" x 12' 2"
Bathroom
Ground Floor
Unspecified
8' 2" x 11' 0"
Bedroom
2
Unspecified
11' 0" x 11' 4"
Bathroom
2
Unspecified
7' 5" x 8' 0"
Bedroom
2
Unspecified
11' 5" x 12' 3"
Family room
Ground Floor
Unspecified
12' 6" x 23' 0"
Room
Ground Floor
Unspecified
16' 0" x 18' 0"
Storage
Ground Floor
Unspecified
11' 6" x 10' 6"
Workshop
Ground Floor
Unspecified
11' 0" x 15' 6"




