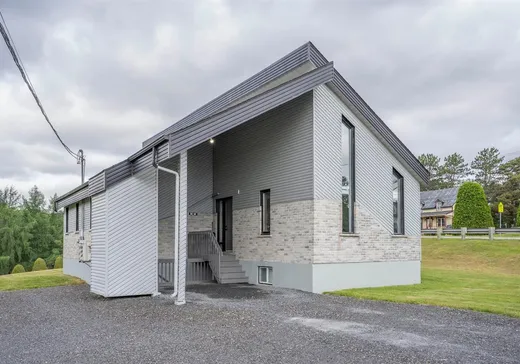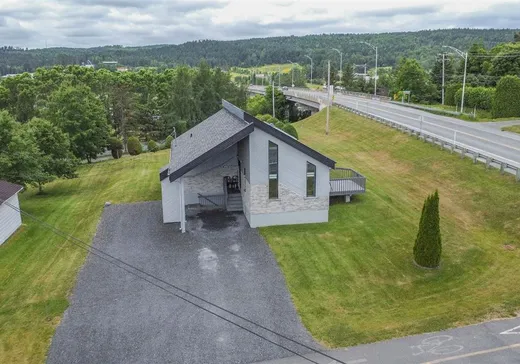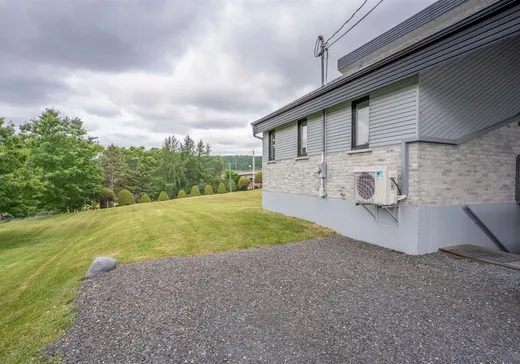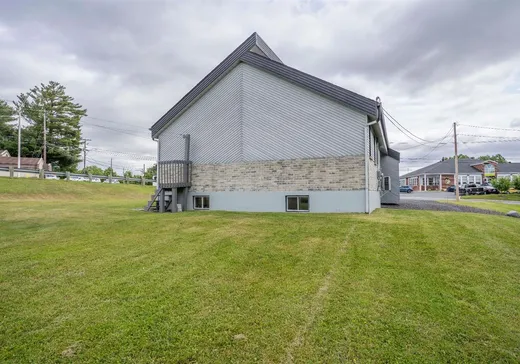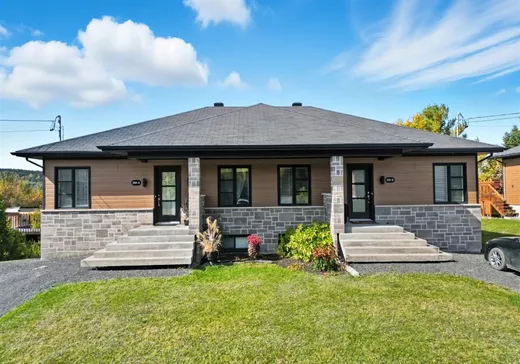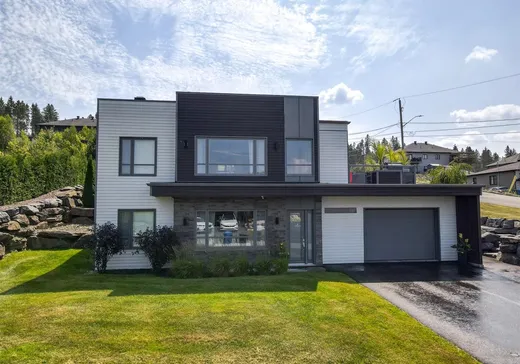Notre-Dame-des-Pins House For Sale - $349,000
3010 1re Avenue, G0M 1K0 | Bungalow for sale Chaudière-Appalaches | VID#: 3010b
Magnifique propriété! Idéale pour ceux qui recherchent confort, espace et emplacement stratégique. Située face à l'école et à deux minutes de l'autoroute, elle offre un accès rapide à tous les services, tout en étant ancrée dans un cadre paisible et naturel. Au goût du jour avec un style lumineux et moderne, elle vous séduira par son toit cathédrale, ses 4 chambres, abri d'auto, grande remise et sous-sol semi-fini, parfait pour le rangement ou pour créer un espace selon vos besoins.
À l'extérieur, grand terrain bordé d'une rivière, d'un parc et d'une piste cyclable. Un environnement rêvé pour les familles et les amateurs de plein air!
Addendum:
Incusions:
Stores, luminaires, thermopompes, lave-vaisselle.
Exclusions:
Meubles et effets personnels du vendeurs.
À l'extérieur, grand terrain bordé d'une rivière, d'un parc et d'une piste cyclable. Un environnement rêvé pour les familles et les amateurs de plein air!
Addendum:
Incusions:
Stores, luminaires, thermopompes, lave-vaisselle.
Exclusions:
Meubles et effets personnels du vendeurs.
Key Details
General Info
Property Type:Bungalow
Essential Information
Asking Price:$349,000
Year Built:1987
Number of Bedrooms:4
Number of Bathrooms:1
Number of Half Bathrooms:1
Total Number of Rooms:12
Listing Number (MLS):20418629
Intergeneration:No
Evaluations, Fees and Taxes
Building Municipal Assessment:$144,900
Lot Municipal Assessment:$55,800
Municipal Evaluation Total:$200,700
Year of Assessment:2025
Municipal Tax:$1,975
School Tax:$141
Building, Dimensions, Zoning
Total Lot Area:1,138 m²
Topography:Flat, Sloped
Interior Characteristics
Energy/Heating:Electric
Windows:Wood
Exterior Characteristics
Type of Roofing:Asphalt shingles
Driveway:Not Paved
Parking:Carport, Driveway
Water Supply:Municipality, With water meter
Sewage System:Municipality
Additional Information
Property Link (ENG):View more - House for sale - $349,000
Unit(s) Room Configuration
Room Type
Floor
Floor Type
Dimensions
Unit #: 1
Basement
Ground Floor
Unspecified
11' 7" x 14' 2"
Dining room
Ground Floor
Unspecified
9' 3" x 14' 2"
Kitchen
Ground Floor
Unspecified
8' 8" x 9' 10"
Master bedroom
Ground Floor
Unspecified
11' 2" x 13' 4"
Bedroom
Ground Floor
Unspecified
8' 8" x 12' 2"
Bathroom
Ground Floor
Unspecified
4' 5" x 13' 4"
Storage
Ground Floor
Unspecified
16' 1" x 21' 5"
Workshop
Ground Floor
Unspecified
8' 7" x 10' 3"
Bathroom
Ground Floor
Unspecified
6' 5" x 8' 7"
Family room
Ground Floor
Unspecified
10' 9" x 10' 7"
Bedroom
Ground Floor
Unspecified
7' 6" x 10' 7"
Bedroom
Ground Floor
Unspecified
5' 7" x 10' 5"
Mortgage Calculator
—
—
Estimated Mortgage Amount
Down Payment
Property Value
—
Down Payment
—
Estimated Mortgage Amount
—
Estimated Mortgage Payments
—
Transfer Duties*
—
* Indicative amount; varies by municipality in Québec.
Properties for sale within proximity:
New Listing
Login or register to save this listing.

