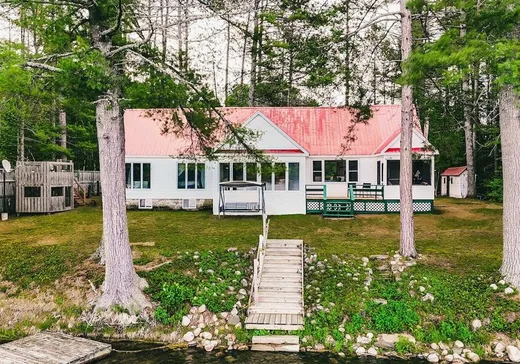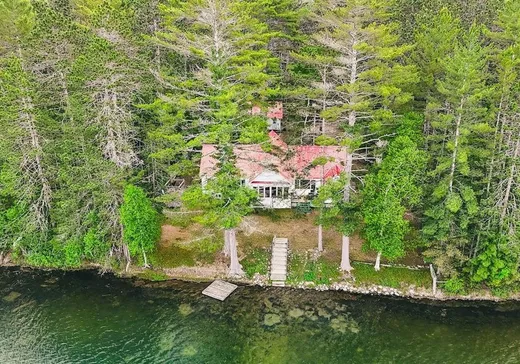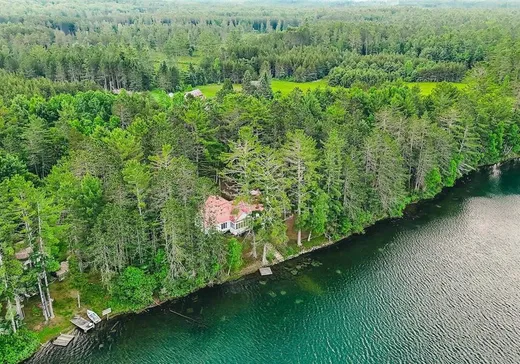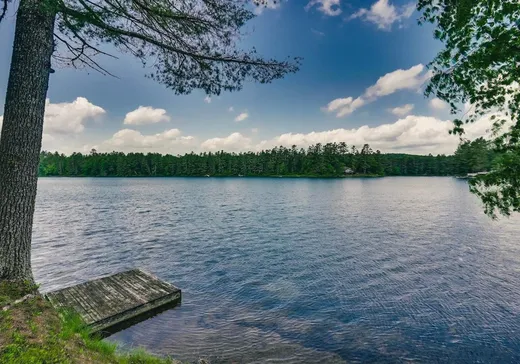Otter Lake House For Sale - $449,000
251 Ch. Red Pine, J0X 2P0 | One Half Storey for sale Outaouais | VID#: 251r
Maison clé en main située au bord du lac Hahn, un lac paisible (sans bateaux à moteur) juste au sud du village d'Otter Lake. Profitez des couchers de soleil depuis cette magnifique propriété orientée à l'ouest, avec sa plage de sable fin, ses eaux limpides et son terrain plat ! Cuisine ouverte, espace de vie avec de nombreuses fenêtres pour profiter de la vue sur l'eau. 2 salles de bains et 4 chambres plus une mezzanine pour vous et tous vos invités ! Beaucoup d'espace ! Grand garage pour tous les jouets aquatiques et le bateau. Ne manquez pas cette occasion !
Addendum:
Incusions:
Couvre-fenêtres, réfrigérateur X2, cuisinière, lave-vaisselle, laveuse, sécheuse, sommiers avec matelas.
Exclusions:
Effets personnels et autres contenus, contenu du garage.
Addendum:
Incusions:
Couvre-fenêtres, réfrigérateur X2, cuisinière, lave-vaisselle, laveuse, sécheuse, sommiers avec matelas.
Exclusions:
Effets personnels et autres contenus, contenu du garage.
Key Details
General Info
Property Type:1 1/2 Storey
Essential Information
Asking Price:$449,000
Year Built:1945
Number of Bedrooms:4
Number of Bathrooms:2
Total Number of Rooms:10
Listing Number (MLS):25409451
Intergeneration:No
Evaluations, Fees and Taxes
Building Municipal Assessment:$166,900
Lot Municipal Assessment:$190,300
Municipal Evaluation Total:$357,200
Year of Assessment:2025
Municipal Tax:$1,669
School Tax:$132
Building, Dimensions, Zoning
Total Lot Area:1,972 m²
Topography:Flat
Interior Characteristics
Energy/Heating:Electric
Fireplace/Stove:Gas Stove
Exterior Characteristics
Type of Roofing:10
Garage:Detached, Double width or more
Driveway:Not Paved
Parking:Garage
Sewage System:Disposal Field, Septic Tank
Additional Information
Property Link (ENG):View more - House for sale - $449,000
Unit(s) Room Configuration
Room Type
Floor
Floor Type
Dimensions
Unit #: 1
Kitchen
Ground Floor
Unspecified
10' 0" x 14' 0"
Bathroom
Ground Floor
Unspecified
7' 0" x 10' 0"
Dining room
Ground Floor
Unspecified
8' 0" x 14' 0"
Bedroom
Ground Floor
Unspecified
11' 0" x 18' 0"
Master bedroom
Ground Floor
Unspecified
15' 0" x 14' 0"
Room
Ground Floor
Unspecified
4' 6" x 4' 6"
Bedroom
Ground Floor
Unspecified
7' 0" x 11' 0"
Bathroom
Ground Floor
Unspecified
8' 0" x 9' 0"
Bedroom
Ground Floor
Unspecified
8' 6" x 10' 6"
Messanine
2
Unspecified
12' 0" x 7' 0"




