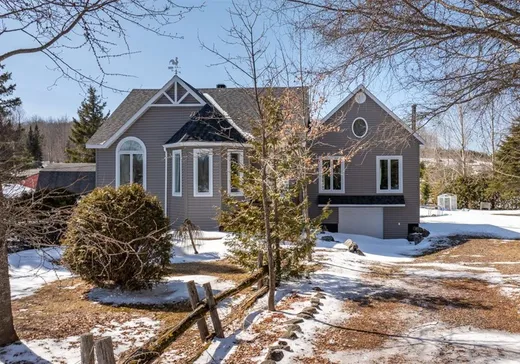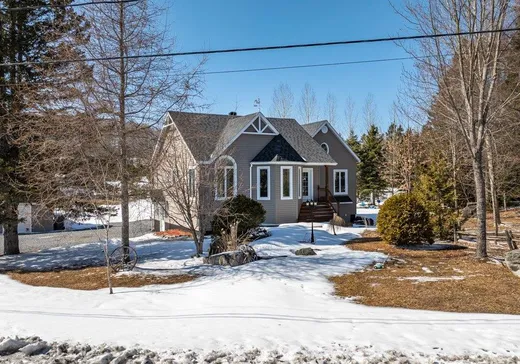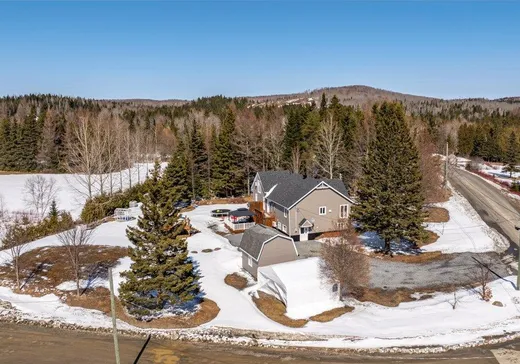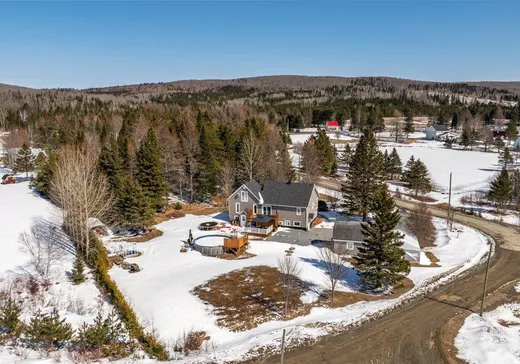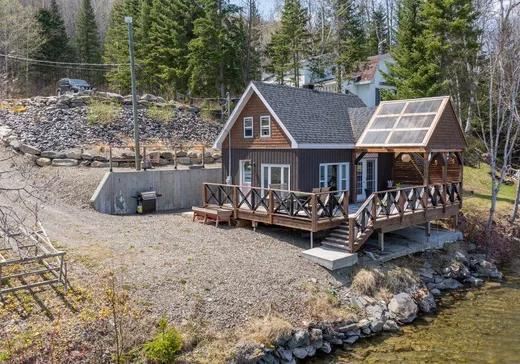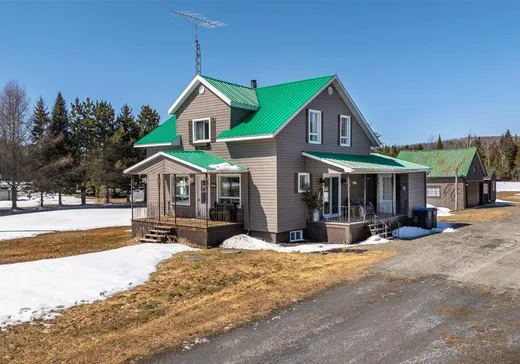Packington House For Sale - $239,000
120 Rue Pelletier, G0L 1Z0 | One Half Storey for sale Lower-Saint-Lawrence | VID#: 120ah
Découvrez cette somptueuse résidence, où architecture distinctive et praticité se rencontrent harmonieusement. Construite en 1996, celle-ci fut méticuleusement entretenue (Toiture & revêtement extérieur récent, installation septique à jour, etc.) À l'intérieur, son plafond cathédral confère une impression de grandeur, mettant en valeur le caractère unique de cette demeure. Elle bénéficie de beaucoup de rangement; critère recherché par les acheteurs! Nichée sur un vaste terrain, elle offre un espace piscine ainsi que deux garages, dont un intégré à la maison. Retirer de la civilisation, vous aurez toute l'intimité désirez. Demandez une visite!
Addendum:
Le présent contrat est conditionnel à la relocalisation des vendeurs.
Incusions:
Luminaires, lustres, toiles solaires, thermopompe, aspirateur centrale et ses accessoires, Lave-vaisselle de marque Whirlpool, piscine et ses accessoires, air climatiser chambre principale, poêle au bois du garage.
Exclusions:
Meubles et effets personnels
Addendum:
Le présent contrat est conditionnel à la relocalisation des vendeurs.
Incusions:
Luminaires, lustres, toiles solaires, thermopompe, aspirateur centrale et ses accessoires, Lave-vaisselle de marque Whirlpool, piscine et ses accessoires, air climatiser chambre principale, poêle au bois du garage.
Exclusions:
Meubles et effets personnels
Key Details
General Info
Property Type:1 1/2 Storey
Essential Information
Asking Price:$239,000
Year Built:1996
Number of Bedrooms:3
Number of Bathrooms:2
Total Number of Rooms:12
Listing Number (MLS):12873016
Intergeneration:No
Evaluations, Fees and Taxes
Building Municipal Assessment:$254,200
Lot Municipal Assessment:$3,100
Municipal Evaluation Total:$257,300
Year of Assessment:2025
Municipal Tax:$2,514
School Tax:$114
Building, Dimensions, Zoning
Total Lot Area:3,199 m²
Topography:Flat
Interior Characteristics
Energy/Heating:Electric, Hot Water
Windows:PVC
Exterior Characteristics
Type of Roofing:Asphalt shingles
Garage:Detached, Heated
Driveway:Not Paved
Parking:Driveway, Garage
Water Supply:Artesian Well
Sewage System:Disposal Field, Septic Tank
Additional Information
Property Link (ENG):View more - House for sale - $239,000
Unit(s) Room Configuration
Room Type
Floor
Floor Type
Dimensions
Unit #: 1
Family room
Ground Floor
Unspecified
26' 3" x 16' 8"
Kitchen
Ground Floor
Unspecified
16' 7" x 9' 6"
Dining room
Ground Floor
Unspecified
9' 10" x 9' 10"
Basement
Ground Floor
Unspecified
19' 9" x 13' 3"
Bathroom
Ground Floor
Unspecified
9' 11" x 6' 9"
Master bedroom
2
Unspecified
13' 3" x 16' 8"
Hall
Ground Floor
Unspecified
10' 1" x 6' 8"
Bedroom
Ground Floor
Unspecified
9' 6" x 9' 6"
Bedroom
Ground Floor
Unspecified
13' 6" x 13' 0"
Bathroom
Ground Floor
Unspecified
6' 7" x 10' 5"
Laundry room
Ground Floor
Unspecified
7' 6" x 11' 5"
Workshop
Ground Floor
Unspecified
18' 6" x 13' 9"
Properties for sale within proximity:
1 1/2 STOREY
LOWER-SAINT-LAWRENCE
LOWER-SAINT-LAWRENCE
$239,900
815 Route du Lac-Jerry,
Packington, G0L 1Z0
1
1
1 1/2 STOREY
LOWER-SAINT-LAWRENCE
LOWER-SAINT-LAWRENCE
$198,900
720 Route du Lac-Jerry,
Packington, G0L 1Z0
4
1
Login or register to save this listing.

