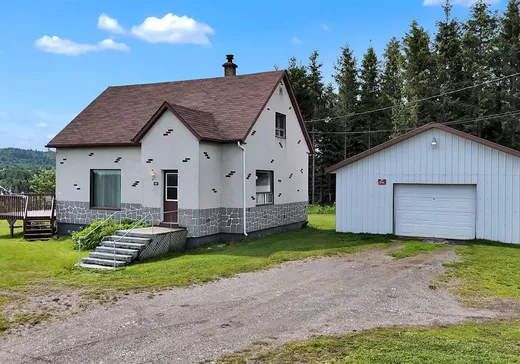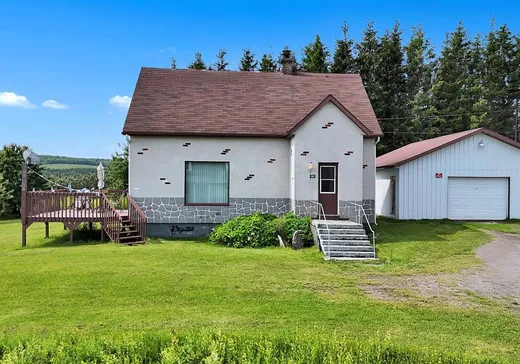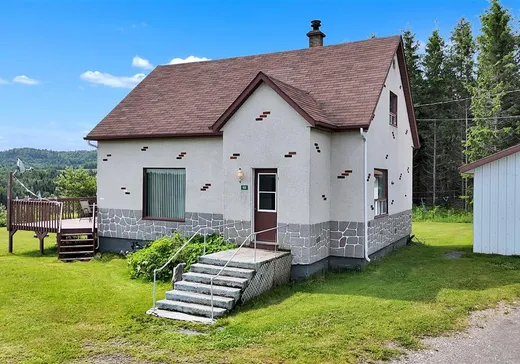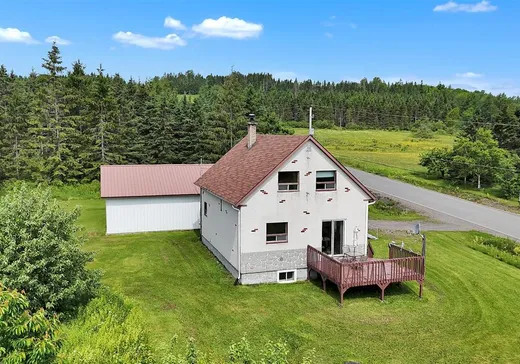Padoue House For Sale - $149,000
188 Ch. Kempt S., G0J 1X0 | One Half Storey for sale Lower-Saint-Lawrence | VID#: 188p
Propriété de 4 chambres avec grand garage 26x28 pour seulement 149 000$ en 2025? Oui, c'est possible au 188 chemin Kempt Sud! Cette maison au fort potentiel offre une vue panoramique sur un terrain d'environ 32 000 p.c., parfait pour les amoureux de grands espaces. La cuisine a été rénovée en 2010, ajoutant confort et modernité. Une belle opportunité unique sur le marché pour devenir propriétaire à moindre coût. Située à moins de 20 minutes de Mont-Joli, elle allie tranquillité, espace et accessibilité. Ne manquez pas cette chance exceptionnelle d'acquérir une propriété à prix abordable!
Addendum:
Incusions:
Matériaux de construction dans le garage, nouvelle porte non-installé, Corde de bois restant dans le sous-sol, luminaire, habillage des fenêtres, plancher flottant excédentaire.
Exclusions:
Addendum:
Incusions:
Matériaux de construction dans le garage, nouvelle porte non-installé, Corde de bois restant dans le sous-sol, luminaire, habillage des fenêtres, plancher flottant excédentaire.
Exclusions:
Key Details
General Info
Property Type:1 1/2 Storey
Essential Information
Asking Price:$149,000
Year Built:1950
Number of Bedrooms:4
Number of Bathrooms:1
Number of Half Bathrooms:1
Total Number of Rooms:10
Listing Number (MLS):13980323
Intergeneration:No
Evaluations, Fees and Taxes
Building Municipal Assessment:$53,100
Lot Municipal Assessment:$1,200
Municipal Evaluation Total:$54,300
Year of Assessment:2020
Municipal Tax:$1,359
School Tax:$33
Building, Dimensions, Zoning
Total Lot Area:3,001 m²
Exterior Characteristics
Garage:Detached, Single Width
Parking:Driveway, Garage
Water Supply:Artesian Well
Sewage System:Disposal Field, Septic Tank
Additional Information
Property Link (ENG):View more - House for sale - $149,000
Unit(s) Room Configuration
Room Type
Floor
Floor Type
Dimensions
Unit #: 1
Kitchen
Ground Floor
Unspecified
15' 9" x 9' 11"
Basement
Ground Floor
Unspecified
16' 9" x 10' 9"
Bedroom
Ground Floor
Unspecified
13' 6" x 10' 10"
Bathroom
Ground Floor
Unspecified
9' 11" x 5' 9"
Master bedroom
Ground Floor
Unspecified
9' 10" x 17' 10"
Bedroom
Ground Floor
Unspecified
13' 5" x 8' 10"
Bedroom
Ground Floor
Unspecified
13' 5" x 8' 8"
Powder room
Ground Floor
Unspecified
5' 1" x 6' 2"
Storage
Ground Floor
Unspecified
21' 5" x 29' 5"
Laundry room
Ground Floor
Unspecified
10' 4" x 16' 5"




