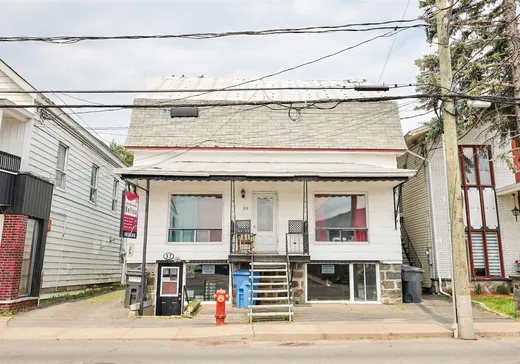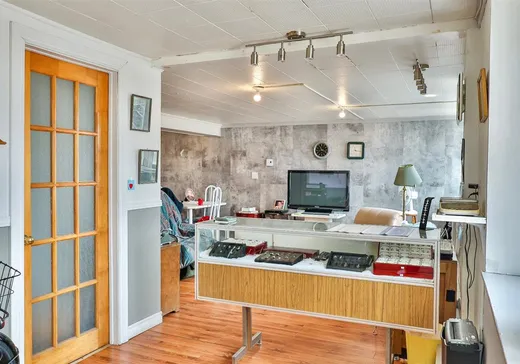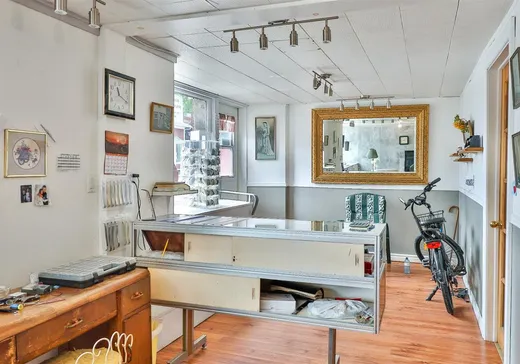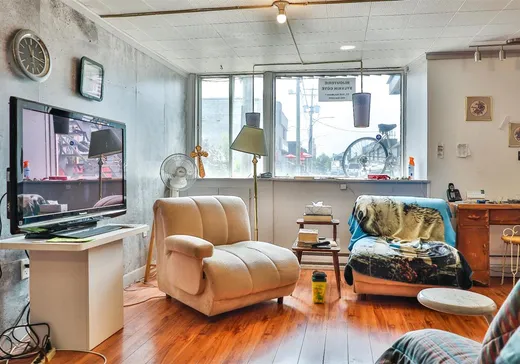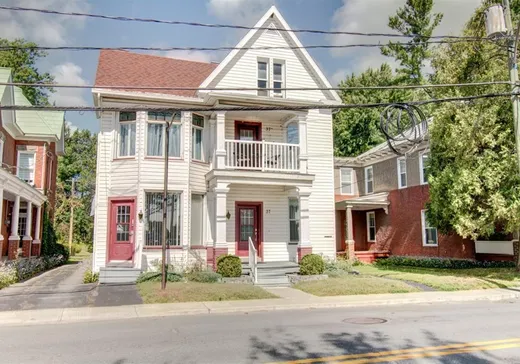Pierreville Multiplex for sale - $179,900
57-59 Rue Maurault, J0G 1J0 | Triplex for sale Montérégie - VID: 57w
OPPORTUNITÉ D'AFFAIRE À PRIX ABORDABLE POUR INVESTISSEUR! Triplex avec garage intégré ayant un beau potentiel d'optimisation tout en générant 21 120$ de revenus bruts annuellement. Il est bien situé, au coeur du village, près d'un secteur calme et apprécié des jeunes familles, à moins de 3 min de marche du parc, école primaire, épicerie, pharmacie et autres commodités ainsi qu'à moins de 5 min de la rampe de mise à l'eau à la rivière St-François (navigable jusqu'au fleuve) et à moins de 30 minutes des centres urbains tel que Sorel, Drummondville et Trois-Rivières! Projet IDÉAL pour un premier investissement ! Réalisez vos ambitions! À voir!
Addendum:
* Un des logements à une odeur forte de cigarette.
Incusions:
Bacs à ordures, récupération & compost.
Exclusions:
Biens, meubles et effets personnels des locataires.
Addendum:
* Un des logements à une odeur forte de cigarette.
Incusions:
Bacs à ordures, récupération & compost.
Exclusions:
Biens, meubles et effets personnels des locataires.
Key Details
Essentials
Rooms:8
Property Type:Triplex
Asking Price:$179,900
Bedrooms:1
Number of Bathrooms:1
Listing Number (MLS):21943218
Building Characteristics
Year of Construction:1940
Evaluations, fees and taxes
Building Municipal Assessment:$106,900
Lot Municipal Assessment:$13,100
Municipal Evaluation Total:$120,000
Year of Assessment:2025
Municipal Tax:$2,562
School Tax:$87
Building, Dimensions, Zoning
Build Frontage:9.36
Building Depth:13.15
Land Frontage:10.00
Land Depth:33.00
Total Land Area:332.30
Interior Characteristics
Basement:Finished basement, Independent entrance
Energy/Heating:Electric
Kitchen Cabinets:Melamine
Windows:PVC, Wood
Exterior Characteristics
Foundation:8
Type of Roofing:10
Water Supply:Municipality
Sewage System:Municipality
Additional Information
Link To Property (ENG):View more - Triplex for Sale - $179,900
Unit(s) Room Configuration
Room Type
Floor
Floor Type
Dimensions
Unit #: 1
Storage
Ground Floor
Unspecified
6' 2" x 4' 8"
Room
Ground Floor
Unspecified
22' 4" x 11' 8"
Hall
Ground Floor
Unspecified
3' 10" x 5' 1"
Room
Ground Floor
Unspecified
19' 8" x 7' 4"
Dining room
Ground Floor
Unspecified
12' 2" x 11' 10"
Master bedroom
Ground Floor
Unspecified
11' 7" x 7' 11"
Storage
Ground Floor
Unspecified
6' 8" x 3' 4"
Kitchen
Ground Floor
Unspecified
12' 5" x 11' 9"
Bathroom
Ground Floor
Unspecified
6' 3" x 8' 1"
Powder room
Ground Floor
Unspecified
3' 2" x 4' 11"
Powder room
Ground Floor
Unspecified
4' 0" x 4' 10"
Room
Ground Floor
Unspecified
9' 7" x 9' 0"
Family room
Ground Floor
Unspecified
16' 4" x 11' 10"
Basement
Ground Floor
Unspecified
13' 4" x 11' 4"
Basement
Ground Floor
Unspecified
13' 0" x 11' 10"
Master bedroom
Ground Floor
Unspecified
8' 10" x 8' 8"
Bathroom
2
Unspecified
10' 10" x 7' 9"
Bedroom
2
Unspecified
10' 8" x 9' 4"
Room
Ground Floor
Unspecified
12' 1" x 7' 9"
Bedroom
2
Unspecified
10' 10" x 13' 1"
Properties for sale within proximity:
Login or register to save this listing.

