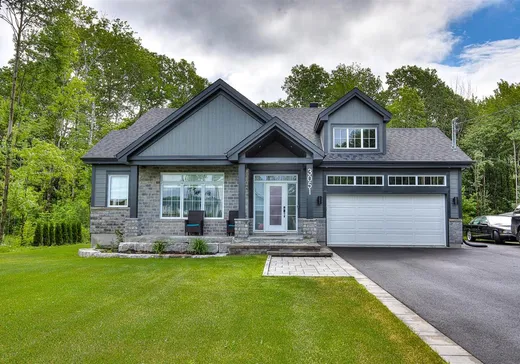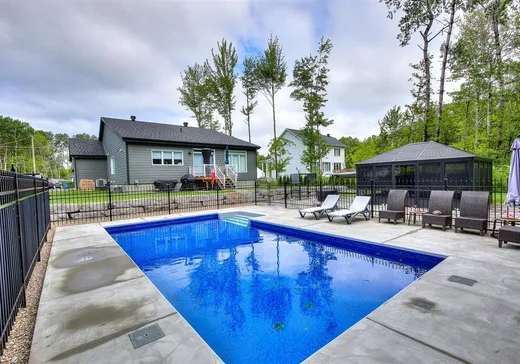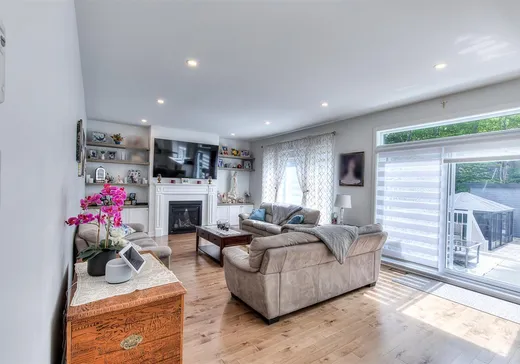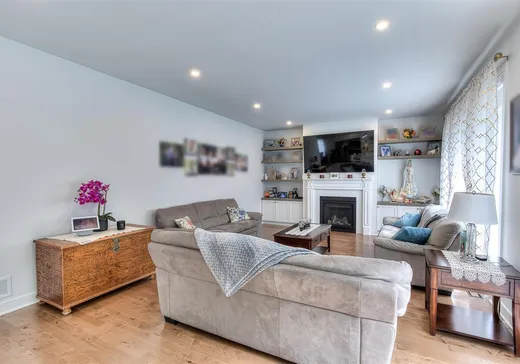Pincourt House For Sale - $1,450,000
3051 Rue du Ravin-Boisé, J7V 5E5 | Bungalow for sale Montérégie | VID#: 3051a
Superbe maison neuve située dans un secteur paisible de Vaudreuil! Cette propriété moderne offre des chambres spacieuses, chacune avec sa salle de bain privée, une cuisine haut de gamme et des aires de vie élégantes. Profitez des journées d'été dans la cour privée avec une magnifique piscine creusée. Grand garage double, vaste entrée pour plusieurs véhicules et terrain généreux. Idéale pour les familles recherchant espace, confort et tranquillité, à proximité de tous les services. Une rareté à ne pas manquer!
Addendum:
Incusions:
Couvre-fenêtres / tringles, tous les luminaires, aspirateur central, four à double paroi, cuisinière, lave-vaisselle, système d'alarme, réservoirs d'eau chaude (2), tous les accessoires de piscine, remise, cabanon de pavillon, tracteur John Deer
Exclusions:
Réfrigérateur, laveuse, sécheuse
Addendum:
Incusions:
Couvre-fenêtres / tringles, tous les luminaires, aspirateur central, four à double paroi, cuisinière, lave-vaisselle, système d'alarme, réservoirs d'eau chaude (2), tous les accessoires de piscine, remise, cabanon de pavillon, tracteur John Deer
Exclusions:
Réfrigérateur, laveuse, sécheuse
Key Details
General Info
Property Type:Bungalow
Essential Information
Asking Price:$1,450,000
Year Built:2022
Number of Bedrooms:5
Number of Bathrooms:3
Number of Half Bathrooms:1
Total Number of Rooms:16
Listing Number (MLS):14327062
Intergeneration:No
Evaluations, Fees and Taxes
Building Municipal Assessment:$763,100
Lot Municipal Assessment:$246,900
Municipal Evaluation Total:$1,010,000
Year of Assessment:2025
Municipal Tax:$4,981
School Tax:$471
Building, Dimensions, Zoning
Total Lot Area:3,675 m²
Interior Characteristics
Energy/Heating:Baseboards, Forced Air
Exterior Characteristics
Garage:Built-in
Driveway:Asphalt
Parking:Driveway, Garage
Pool:Inground
Water Supply:Municipality
Sewage System:Municipality
Additional Information
Property Link (ENG):View more - House for sale - $1,450,000
Unit(s) Room Configuration
Room Type
Floor
Floor Type
Dimensions
Unit #: 1
Basement
Ground Floor
Unspecified
21' 5" x 14' 4"
Dining room
Ground Floor
Unspecified
15' 4" x 15' 8"
Kitchen
Ground Floor
Unspecified
14' 5" x 15' 5"
Master bedroom
Ground Floor
Unspecified
13' 2" x 13' 7"
Bathroom
Ground Floor
Unspecified
9' 3" x 6' 8"
Bedroom
Ground Floor
Unspecified
13' 1" x 11' 9"
Bathroom
Ground Floor
Unspecified
4' 6" x 6' 4"
Bedroom
Ground Floor
Unspecified
10' 1" x 12' 8"
Powder room
Ground Floor
Unspecified
5' 5" x 5' 0"
Family room
Ground Floor
Unspecified
33' 4" x 19' 6"
Bedroom
Ground Floor
Unspecified
17' 6" x 14' 0"
Bedroom
Ground Floor
Unspecified
14' 0" x 13' 0"
Bathroom
Ground Floor
Unspecified
10' 9" x 6' 2"
Laundry room
Ground Floor
Unspecified
10' 8" x 6' 1"
Office
Ground Floor
Unspecified
14' 6" x 8' 2"
Storage
Ground Floor
Unspecified
11' 1" x 7' 1"




