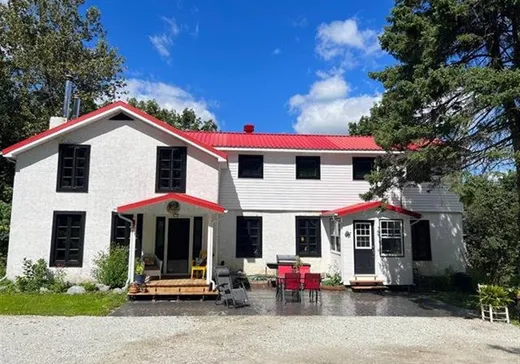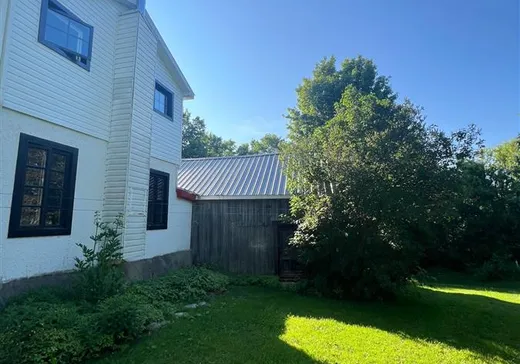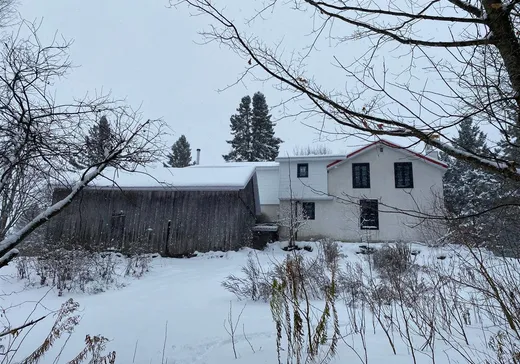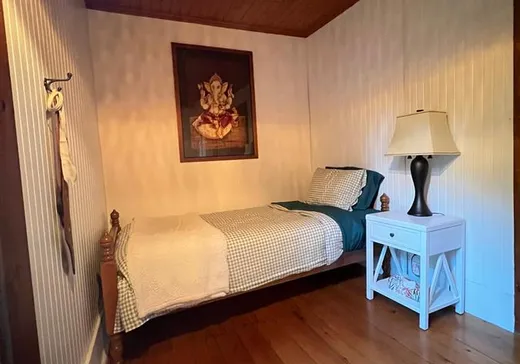Pintendre Hobby farm For Sale - $650,000
880Z Ch. Craig, G6C 0A1 | Hobby Farm for sale Chaudière-Appalaches | VID#: 880l
Addendum:
Noté bien que les vendeurs sont inscrit au taxes donc le prix est 650 000$ taxes inclus donc si les acheteurs sont inscrit au taxes le prix pourrait être de 15% de moins soit 552 500$ plus taxes
Incusions:
Certificat de localisation 2019, 1er rideaux, les lustre, cuisinière à bois Bélanger model Président, les électroménager soit laveuse, cuisinière et réfrigérateur, lave-vaisselle, meubles antique fixé à la résidence principale et des meubles antiques que les acheteur voudrait avoir (à préciser dans l'offre d'achat), tracteur à gazon ariens 2015, VTT + ou - 25 ans avec petit traileur, installation bouilleuse et petite équipement érablières, meubles de jardins extérieur
Exclusions:
outils, effets personnel des vendeurs et quelques meubles
Key Details
General Info
Property Type:Hobby Farm
Essential Information
Asking Price:$650,000
Year Built:1832
Number of Bedrooms:4
Number of Bathrooms:3
Total Number of Rooms:10
Listing Number (MLS):10316993
Intergeneration:No
Evaluations, Fees and Taxes
Building Municipal Assessment:$433,060
Lot Municipal Assessment:$21,712
Municipal Evaluation Total:$454,772
Year of Assessment:2024
Municipal Tax:$3,719
School Tax:$321
Building, Dimensions, Zoning
Total Lot Area:555,368 ft²
Interior Characteristics
Energy/Heating:Electric, Forced Air
Fireplace/Stove:Wood fireplace, Wood stove
Windows:Aluminum, PVC, Wood
Exterior Characteristics
Type of Roofing:10
Water Supply:Artesian Well
Sewage System:Disposal Field, Sealed Septic Tank, Septic Tank
Additional Information
Property Link (ENG):View more - Hobby Farm for sale - $650,000
Unit(s) Room Configuration
Room Type
Floor
Floor Type
Dimensions
Unit #: 1
Kitchen
Ground Floor
Unspecified
33' 0" x 15' 6"
Bathroom
Ground Floor
Unspecified
4' 6" x 9' 2"
Room
Ground Floor
Unspecified
13' 2" x 13' 9"
Basement
Ground Floor
Unspecified
13' 0" x 14' 0"
Bedroom
Ground Floor
Unspecified
7' 2" x 12' 0"
Bathroom
2
Unspecified
9' 0" x 10' 5"
Bedroom
2
Unspecified
13' 0" x 14' 0"
Bedroom
2
Unspecified
13' 6" x 10' 6"
Master bedroom
2
Unspecified
33' 0" x 15' 6"
Bathroom
2
Unspecified
10' 8" x 8' 10"
Mortgage Calculator
—
—
Estimated Mortgage Amount
Down Payment
Property Value
—
Down Payment
—
Estimated Mortgage Amount
—
Estimated Mortgage Payments
—
Transfer Duties*
—
* Indicative amount; varies by municipality in Québec.




