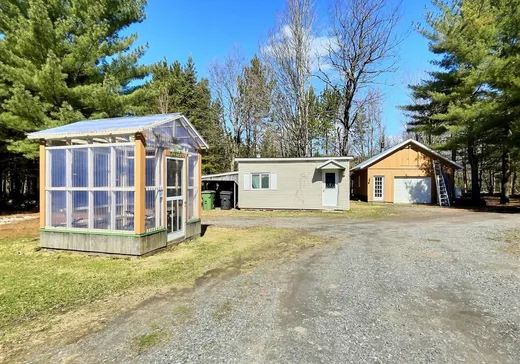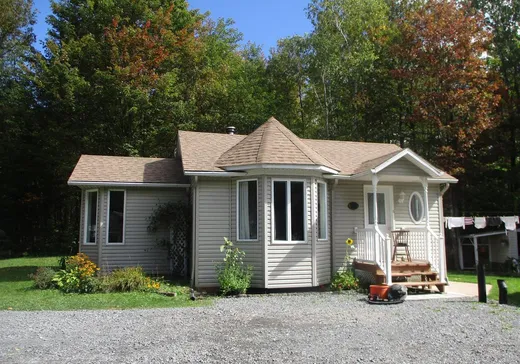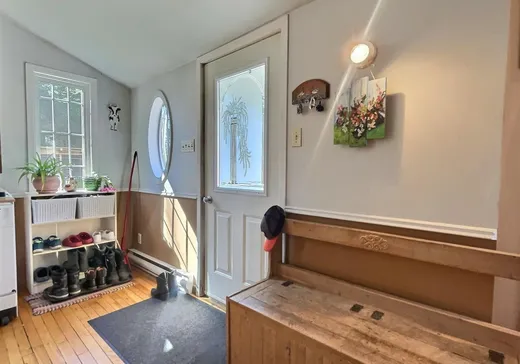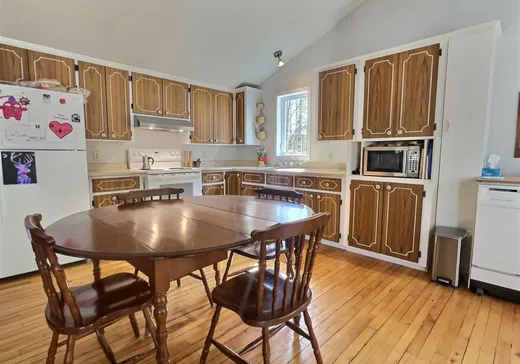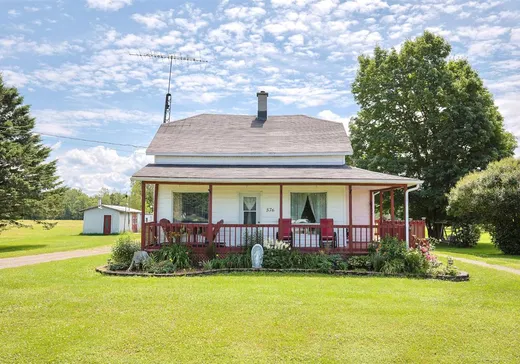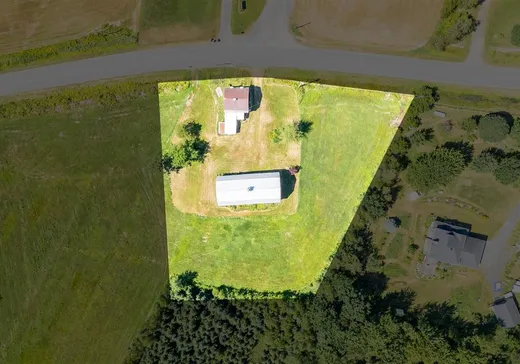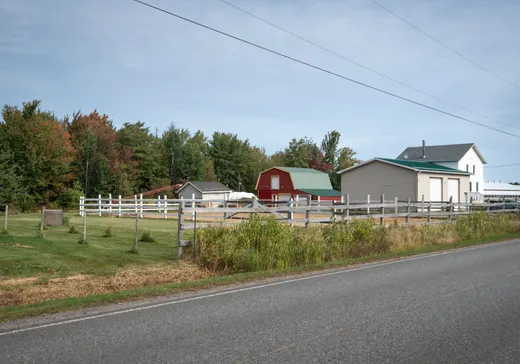Plessisville Hobby farm For Sale - $325,000
986Z 5e-et-6e Rang E., G6L 2Y2 | Hobby Farm for sale Center of Quebec | VID#: 986b
Tout au bout du rang, la tranquillité se fait sentir dès l'arrivée. Un grand terrain boisé avec coin jardin mène vers un poulailler, un garage de 20 x 24 et plusieurs autres bâtiments pouvant être utilisés à votre guise. Envie d'un endroit en pleine nature et sans trafic.. C'est pour vous!
Addendum:
Servitude d'empiètement et servitude de passage au dossier. À la demande du vendeur, le notaire devra être de la région. Certains items pourraient être à vendre. (tracteur et autres)
Incusions:
Luminaires, rideaux et pôles, asp. central et accessoires, ventilateur, déshumidificateur, gazébo, piscine et acc. et chauffe-eau aux bois.
Exclusions:
----
Addendum:
Servitude d'empiètement et servitude de passage au dossier. À la demande du vendeur, le notaire devra être de la région. Certains items pourraient être à vendre. (tracteur et autres)
Incusions:
Luminaires, rideaux et pôles, asp. central et accessoires, ventilateur, déshumidificateur, gazébo, piscine et acc. et chauffe-eau aux bois.
Exclusions:
----
Key Details
General Info
Property Type:Hobby Farm
Essential Information
Asking Price:$325,000
Year Built:1990
Number of Bedrooms:2
Number of Bathrooms:1
Total Number of Rooms:8
Listing Number (MLS):21722900
Intergeneration:No
Evaluations, Fees and Taxes
Building Municipal Assessment:$174,200
Lot Municipal Assessment:$32,100
Municipal Evaluation Total:$206,300
Year of Assessment:2025
Municipal Tax:$1,828
School Tax:$133
Building, Dimensions, Zoning
Total Lot Area:7,273 m²
Topography:Flat
Interior Characteristics
Energy/Heating:Electric
Windows:PVC
Exterior Characteristics
Type of Roofing:Asphalt shingles
Garage:Detached, Heated, Single Width
Driveway:Not Paved
Parking:Driveway, Garage
Pool:Above-ground
Water Supply:Artesian Well
Sewage System:Disposal Field, Septic Tank
Additional Information
Property Link (ENG):View more - Hobby Farm for sale - $325,000
Unit(s) Room Configuration
Room Type
Floor
Floor Type
Dimensions
Unit #: 1
Hall
Ground Floor
Unspecified
5' 8" x 11' 0"
Kitchen
Ground Floor
Unspecified
11' 10" x 11' 2"
Basement
Ground Floor
Unspecified
10' 6" x 17' 6"
Bedroom
Ground Floor
Unspecified
9' 4" x 10' 3"
Master bedroom
Ground Floor
Unspecified
11' 10" x 10' 9"
Room
Ground Floor
Unspecified
8' 4" x 4' 10"
Bathroom
Ground Floor
Unspecified
8' 4" x 4' 10"
Room
Ground Floor
Unspecified
14' 3" x 6' 4"
Mortgage Calculator
—
—
Estimated Mortgage Amount
Down Payment
Property Value
—
Down Payment
—
Estimated Mortgage Amount
—
Estimated Mortgage Payments
—
Transfer Duties*
—
* Indicative amount; varies by municipality in Québec.
Properties for sale within proximity:
HOBBY FARM
CENTER OF QUEBEC
CENTER OF QUEBEC
$995,000
576Z 5e-et-6e Rang E.,
Plessisville, G6L 2Y2
4
1
New Listing
HOBBY FARM
CENTER OF QUEBEC
CENTER OF QUEBEC
$399,900
1257-1261 7e Rang O.,
Plessisville, G6L 4C3
1
1
1
Login or register to save this listing.

