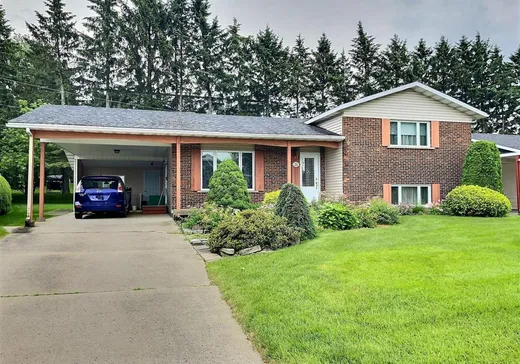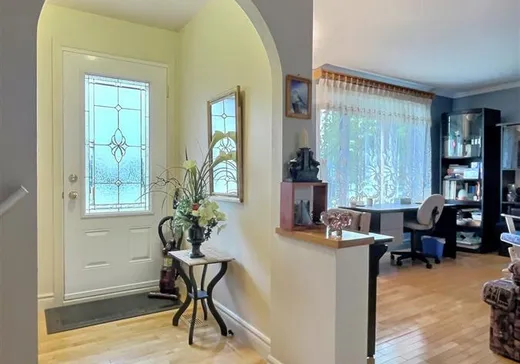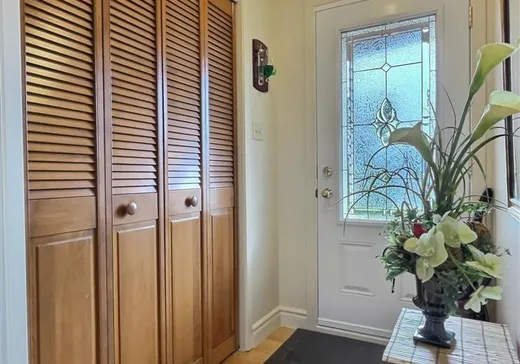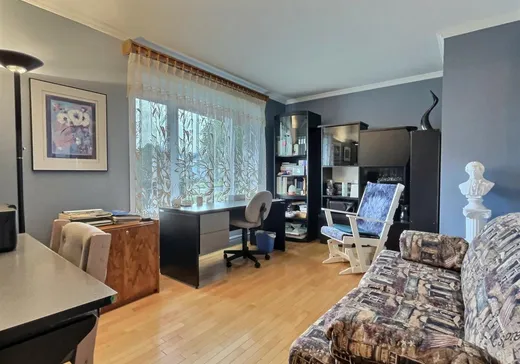Plessisville House For Sale - $295,000
2252 Rue Fortier, G6L 3L5 | Split-level for sale Center of Quebec | VID#: 2252b
Propriété située dans une rue tranquille de Plessisville. Elle vous offre 4 chambres, 2 salles de bain, un beau grand salon avec foyer donnant sur la terrasse et plus encore. Le terrain est joliment aménagé et bien entretenu. Une belle grande famille peut s'y installer, elle a beaucoup d'espace pour chacun!
Addendum:
Incusions:
Luminaires, stores, rideaux et pôles, lave-vaisselle, bacs noirs. Tout ce qui restera sur les lieux à l'acte de vente.
Exclusions:
----
Addendum:
Incusions:
Luminaires, stores, rideaux et pôles, lave-vaisselle, bacs noirs. Tout ce qui restera sur les lieux à l'acte de vente.
Exclusions:
----
Key Details
General Info
Property Type:Split-level
Essential Information
Asking Price:$295,000
Year Built:1980
Number of Bedrooms:4
Number of Bathrooms:2
Total Number of Rooms:16
Listing Number (MLS):15045447
Intergeneration:No
Evaluations, Fees and Taxes
Building Municipal Assessment:$178,200
Lot Municipal Assessment:$26,200
Municipal Evaluation Total:$204,400
Year of Assessment:2025
Municipal Tax:$2,410
School Tax:$140
Building, Dimensions, Zoning
Total Lot Area:667 m²
Topography:Flat
Interior Characteristics
Energy/Heating:Electric, Forced Air
Fireplace/Stove:Wood fireplace
Windows:PVC
Exterior Characteristics
Type of Roofing:Asphalt shingles
Driveway:Concrete
Parking:Carport, Driveway
Water Supply:Municipality
Sewage System:Municipality
Additional Information
Property Link (ENG):View more - House for sale - $295,000
Unit(s) Room Configuration
Room Type
Floor
Floor Type
Dimensions
Unit #: 1
Hall
Ground Floor
Unspecified
5' 7" x 5' 0"
Office
Ground Floor
Unspecified
15' 2" x 10' 2"
Kitchen
Ground Floor
Unspecified
9' 1" x 11' 4"
Room
Ground Floor
Unspecified
10' 4" x 11' 4"
Basement
Ground Floor
Unspecified
15' 9" x 12' 6"
Laundry room
2
Unspecified
8' 1" x 5' 2"
Bedroom
2
Unspecified
9' 6" x 10' 7"
Bathroom
2
Unspecified
9' 5" x 4' 8"
Master bedroom
2
Unspecified
10' 7" x 15' 0"
Bedroom
Ground Floor
Unspecified
8' 0" x 15' 8"
Bedroom
Ground Floor
Unspecified
10' 4" x 13' 8"
Bathroom
Ground Floor
Unspecified
8' 4" x 7' 1"
Workshop
Ground Floor
Unspecified
12' 3" x 15' 9"
Room
Ground Floor
Unspecified
7' 9" x 14' 9"
Room
Ground Floor
Unspecified
10' 1" x 12' 7"
Storage
Ground Floor
Unspecified
8' 7" x 8' 4"




