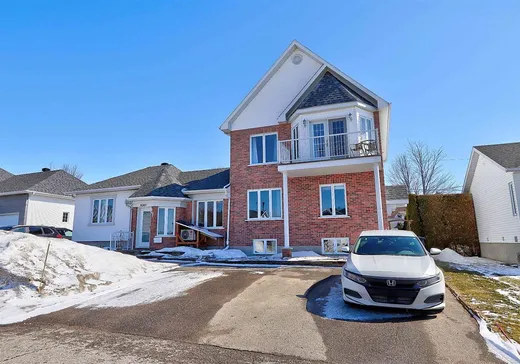Pointe-Du-Lac House For Sale - $625,000
6061 Rue des Merles, G9B 6G3 | Two-storey for sale Mauricie | VID#: 6061
Découvrez la maison idéale pour prendre soin de vos proches tout en préservant votre intimité. Située dans un quartier paisible, cette spacieuse propriété unifamiliale comprend une annexe indépendante avec un logement 4 ½ entièrement équipé. La résidence principale se distingue par ses vastes espaces communs baignés de lumière naturelle, créant une atmosphère chaleureuse et conviviale. Son sous-sol offre un potentiel d'aménagement flexible : transformez-le en une vaste salle familiale ou réagencez les pièces selon vos besoins. Un lieu parfait pour des relations intergénérationnelles harmonieuses, alliant confort, intimité et fonctionnalité.
Addendum:
Incusions:
VENDEUR MOTIVÉ - Grande partie: Luminaires, rideaux et pôles à rideaux, Bancs comptoir, Remise en plastique, fourneau plaque de cuisson, Piscine hors-terre au sel avec accessoire, Aspirateur central, 2 thermopompe murale, bacs (3) recyclage, composte, déchets, Bain thérapeutique
Exclusions:
Rideaux et pôle à rideaux du logement, Lave-vaisselle (2), Luminaire du logement, borne électrique,
Addendum:
Incusions:
VENDEUR MOTIVÉ - Grande partie: Luminaires, rideaux et pôles à rideaux, Bancs comptoir, Remise en plastique, fourneau plaque de cuisson, Piscine hors-terre au sel avec accessoire, Aspirateur central, 2 thermopompe murale, bacs (3) recyclage, composte, déchets, Bain thérapeutique
Exclusions:
Rideaux et pôle à rideaux du logement, Lave-vaisselle (2), Luminaire du logement, borne électrique,
Key Details
General Info
Property Type:Two or more stories
Essential Information
Asking Price:$625,000
Year Built:1997
Number of Bedrooms:4
Number of Bathrooms:2
Number of Half Bathrooms:2
Total Number of Rooms:15
Listing Number (MLS):17126522
Intergeneration:No
Evaluations, Fees and Taxes
Building Municipal Assessment:$482,100
Lot Municipal Assessment:$101,600
Municipal Evaluation Total:$583,700
Year of Assessment:2025
Municipal Tax:$5,842
School Tax:$299
Building, Dimensions, Zoning
Total Lot Area:702 m²
Topography:Flat
Interior Characteristics
Energy/Heating:Electric
Fireplace/Stove:Wood fireplace
Windows:PVC
Exterior Characteristics
Type of Roofing:Asphalt shingles
Driveway:Asphalt
Parking:Driveway
Pool:Above-ground
Water Supply:Municipality
Sewage System:Municipality
Additional Information
Property Link (ENG):View more - House for sale - $625,000
Unit(s) Room Configuration
Room Type
Floor
Floor Type
Dimensions
Unit #: 1
Hall
Ground Floor
Unspecified
3' 7" x 4' 5"
Hall
Ground Floor
Unspecified
8' 3" x 5' 3"
Kitchen
Ground Floor
Unspecified
12' 2" x 19' 0"
Basement
Ground Floor
Unspecified
14' 8" x 12' 5"
Dining room
Ground Floor
Unspecified
8' 10" x 13' 10"
Dining room
Ground Floor
Unspecified
12' 5" x 10' 5"
Basement
Ground Floor
Unspecified
12' 2" x 18' 9"
Kitchen
Ground Floor
Unspecified
8' 4" x 10' 7"
Master bedroom
2
Unspecified
12' 3" x 18' 2"
Bathroom
Ground Floor
Unspecified
9' 6" x 8' 0"
Bathroom
2
Unspecified
12' 1" x 10' 2"
Bedroom
Ground Floor
Unspecified
9' 7" x 11' 0"
Bedroom
2
Unspecified
12' 8" x 13' 0"
Bedroom
Ground Floor
Unspecified
12' 6" x 12' 1"
Office
Ground Floor
Unspecified
10' 0" x 12' 8"
Family room
Ground Floor
Unspecified
12' 5" x 11' 3"
Bedroom
Ground Floor
Unspecified
12' 2" x 14' 0"
Bedroom
Ground Floor
Unspecified
8' 11" x 12' 0"
Bedroom
Ground Floor
Unspecified
10' 0" x 13' 0"
Powder room
Ground Floor
Unspecified
8' 11" x 9' 4"
Laundry room
Ground Floor
Unspecified
11' 10" x 7' 0"
Storage
Ground Floor
Unspecified
15' 7" x 8' 10"
Powder room
Ground Floor
Unspecified
5' 1" x 4' 10"
Storage
Ground Floor
Unspecified
7' 0" x 7' 2"




