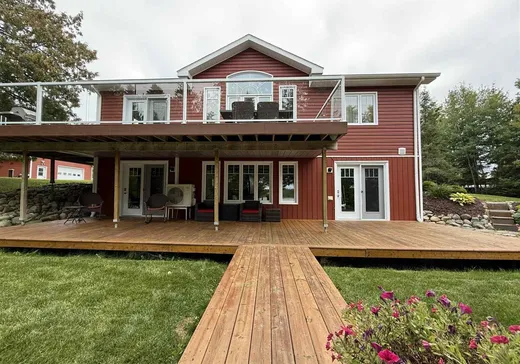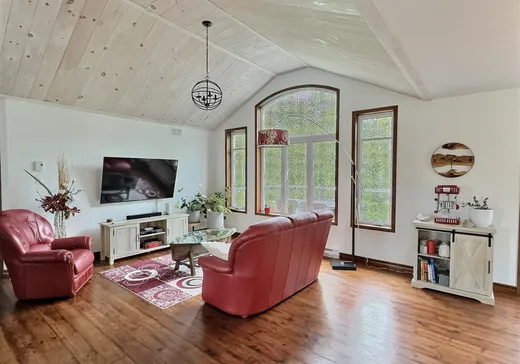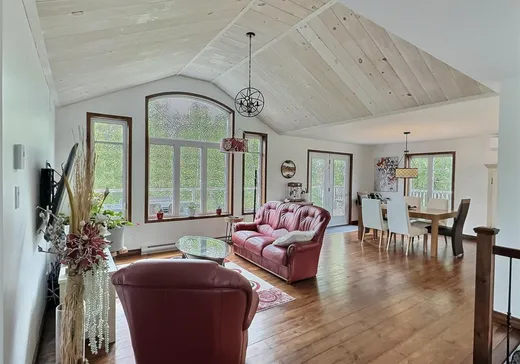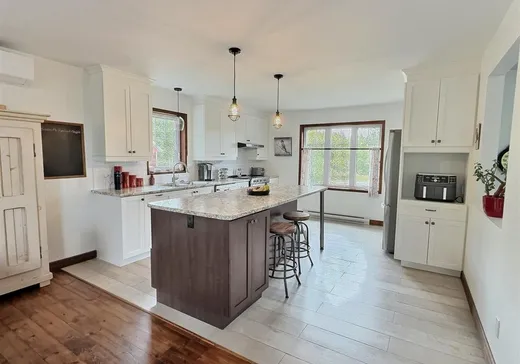Preissac House For Sale - $650,000
17 Ch. Doré, J0Y 2E0 | Bungalow for sale Abitibi-Témiscamingue | VID#: 17cp
Un véritable paradis au bord du lac Preissac! Propriété clé en main, impeccablement entretenue avec un paysagement soigné et une cour spectaculaire. La maison offre de vastes pièces lumineuses et chaleureuses, conçues avec des matériaux de qualité. Vous y trouverez également un grand garage sur deux étages, parfait pour répondre à tous vos besoins. Située sur un lac navigable réputé pour sa beauté, cette demeure est idéale pour profiter de moments de paix et de sérénité.
Addendum:
Possibilité d'une troisième chambre à coucher
Incusions:
balayeuse centrale, lave-vaisselle, lampe sur pied du salon, 4 supports à télévision, conteneur, lit escamotable, les pôles, rideaux et stores, la génératrice branchable à la maison, un dragon situé dans le garage, les bacs à jardin, le système de caméras, la porte de garage électrique, un bac bleu, un bac vert et un bac brun ainsi qu'une passerelle en aluminium pour accéder au quai.
Exclusions:
Addendum:
Possibilité d'une troisième chambre à coucher
Incusions:
balayeuse centrale, lave-vaisselle, lampe sur pied du salon, 4 supports à télévision, conteneur, lit escamotable, les pôles, rideaux et stores, la génératrice branchable à la maison, un dragon situé dans le garage, les bacs à jardin, le système de caméras, la porte de garage électrique, un bac bleu, un bac vert et un bac brun ainsi qu'une passerelle en aluminium pour accéder au quai.
Exclusions:
Key Details
General Info
Property Type:Bungalow
Essential Information
Asking Price:$650,000
Year Built:2015
Number of Bedrooms:2
Number of Bathrooms:2
Total Number of Rooms:11
Listing Number (MLS):24820123
Intergeneration:No
Evaluations, Fees and Taxes
Building Municipal Assessment:$353,800
Lot Municipal Assessment:$96,700
Municipal Evaluation Total:$450,500
Year of Assessment:2025
Municipal Tax:$2,835
School Tax:$310
Building, Dimensions, Zoning
Total Lot Area:5,282 m²
Interior Characteristics
Energy/Heating:Baseboards, Electric
Exterior Characteristics
Type of Roofing:Asphalt shingles
Garage:Detached, Heated
Driveway:Not Paved
Parking:Driveway, Garage
Water Supply:Artesian Well
Sewage System:Disposal Field, Septic Tank
Additional Information
Property Link (ENG):View more - House for sale - $650,000
Unit(s) Room Configuration
Room Type
Floor
Floor Type
Dimensions
Unit #: 1
Kitchen
Ground Floor
Unspecified
16' 4" x 13' 5"
Dining room
Ground Floor
Unspecified
14' 5" x 14' 3"
Basement
Ground Floor
Unspecified
14' 5" x 14' 0"
Hall
Ground Floor
Unspecified
11' 2" x 6' 7"
Master bedroom
Ground Floor
Unspecified
14' 1" x 12' 0"
Storage
Ground Floor
Unspecified
4' 2" x 9' 5"
Bathroom
Ground Floor
Unspecified
15' 4" x 9' 5"
Bathroom
Ground Floor
Unspecified
9' 9" x 8' 1"
Laundry room
Ground Floor
Unspecified
13' 5" x 7' 1"
Family room
Ground Floor
Unspecified
13' 4" x 37' 2"
Bedroom
Ground Floor
Unspecified
14' 7" x 12' 7"
Mortgage Calculator
—
—
Estimated Mortgage Amount
Down Payment
Property Value
—
Down Payment
—
Estimated Mortgage Amount
—
Estimated Mortgage Payments
—
Transfer Duties*
—
* Indicative amount; varies by municipality in Québec.




