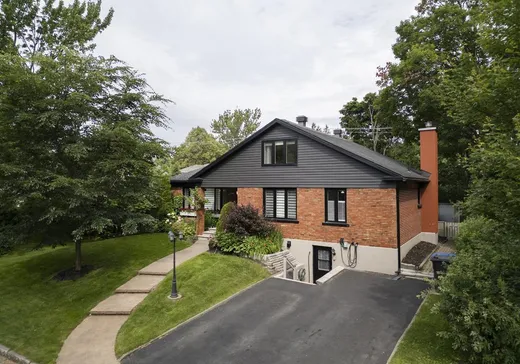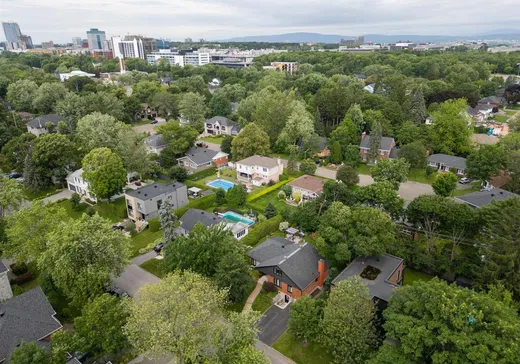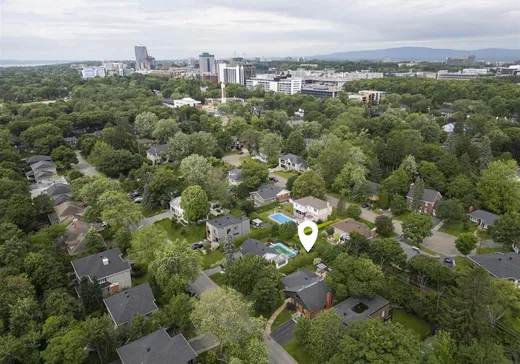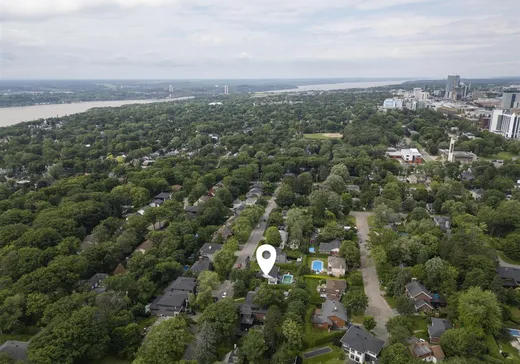Quebec City House For Sale - $867,000
2390 Rue Marie-Victorin, G1T 1K1 | One Half Storey for sale Québec | VID#: 2390b
Magnifique propriété située au coeur de Sillery, tout près du Parc Ross et de plusieurs services. Entretenue avec soin, elle vous offre 4 chambres, 3 salles de bain complètes, des espaces de vie conviviaux, une véranda, une cour paysagée et une terrain de plus de 8 300 pi2. Son sous-sol aménagé avec entrée indépendante pourrait offrir la possibilité de bi-génération. Possibilité de prendre possession rapidement.
Addendum:
Incusions:
Luminaires, habillages de fenêtres, lave-vaisselle Sous-sol: poêle, frigidaire, micro-onde, four/grille-pain, divan, sofa, télévision, table et chaises de cuisine, armoire de rangement, bibliothèque, petit buffet noir.
Exclusions:
Addendum:
Incusions:
Luminaires, habillages de fenêtres, lave-vaisselle Sous-sol: poêle, frigidaire, micro-onde, four/grille-pain, divan, sofa, télévision, table et chaises de cuisine, armoire de rangement, bibliothèque, petit buffet noir.
Exclusions:
Key Details
General Info
Property Type:1 1/2 Storey
Essential Information
Asking Price:$867,000
Year Built:1952
Number of Bedrooms:4
Number of Bathrooms:3
Number of Half Bathrooms:1
Total Number of Rooms:13
Listing Number (MLS):11157762
Intergeneration:No
Evaluations, Fees and Taxes
Building Municipal Assessment:$110,000
Lot Municipal Assessment:$625,000
Municipal Evaluation Total:$735,000
Year of Assessment:2025
Municipal Tax:$5,904
School Tax:$549
Building, Dimensions, Zoning
Total Lot Area:8,321 ft²
Topography:Flat
Exterior Characteristics
Type of Roofing:Asphalt shingles
Driveway:Asphalt
Parking:Driveway
Water Supply:Municipality
Sewage System:Municipality
Additional Information
Property Link (ENG):View more - House for sale - $867,000
Unit(s) Room Configuration
Room Type
Floor
Floor Type
Dimensions
Unit #: 1
Kitchen
Ground Floor
Unspecified
20' 4" x 12' 2"
Dining room
Ground Floor
Unspecified
16' 10" x 10' 9"
Basement
Ground Floor
Unspecified
15' 8" x 13' 2"
Master bedroom
Ground Floor
Unspecified
11' 10" x 10' 10"
Bedroom
Ground Floor
Unspecified
11' 10" x 10' 0"
Bathroom
Ground Floor
Unspecified
7' 2" x 6' 3"
Bathroom
Ground Floor
Unspecified
11' 4" x 9' 9"
Bedroom
2
Unspecified
13' 7" x 19' 2"
Office
2
Unspecified
13' 7" x 12' 4"
Laundry room
Ground Floor
Unspecified
7' 2" x 18' 0"
Bedroom
Ground Floor
Unspecified
11' 5" x 11' 1"
Bathroom
Ground Floor
Unspecified
7' 8" x 7' 8"
Family room
Ground Floor
Unspecified
12' 0" x 11' 3"
Kitchen
Ground Floor
Unspecified
25' 7" x 10' 11"
Workshop
Ground Floor
Unspecified
22' 6" x 13' 2"
Storage
Ground Floor
Unspecified
8' 0" x 7' 4"




