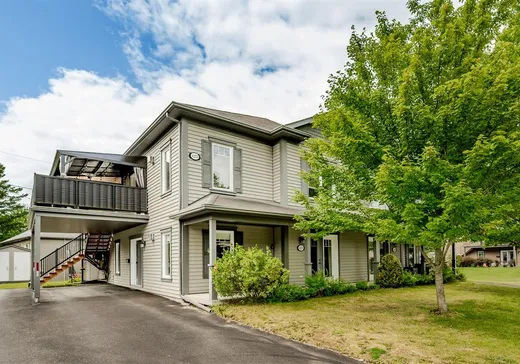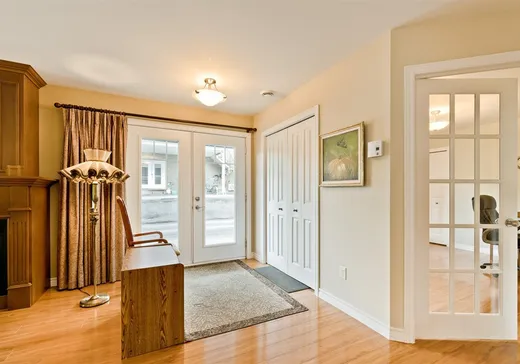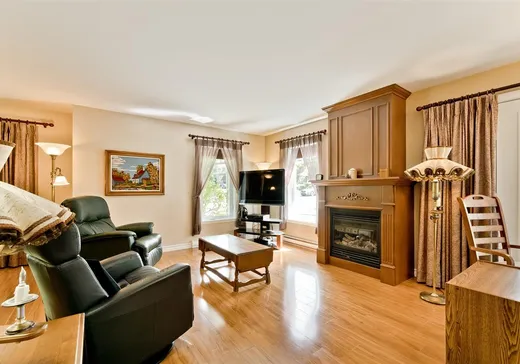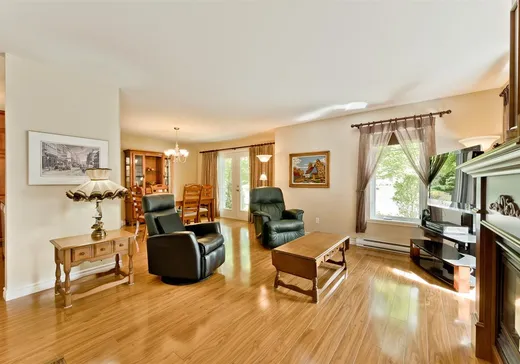Rock Forest Condo For Sale - $319,900
4275 Rue Pavillon, J1N 0S4 | Condo for sale Eastern Townships | VID#: 4275c
Superbe condo clé en main, à ne pas manquer ! Situé au rez-de-chaussée, vaste unité lumineux et impeccable vous offre 3 chambres, une aire ouverte conviviale et un abri d'auto. Profitez d'un secteur paisible, tout en étant à proximité de tous les services, du transport en commun et des autoroutes. Parfait pour une vie confortable, sans tracas. Un espace bien entretenu où il fait bon vivre. Faites vite, une visite vous charmera !
Addendum:
*En 2024 l'immeuble a été peint, asphalte goudronné et les 2 escaliers extérieurs ont été refaits à neuf. * Abri d'auto, stationnement pouvant accueillir 3 autos * Condo impeccable, un vrai clé en main ! Quartier très prisé avec accès facile aux autoroutes, transport en commun, à proximité d'un grand parc avec piscine, patinoire, terrain de tennis, centre sportif.
Incusions:
Lustres, rideaux, tringles, toiles, air climatisé mural, ventilateur, tablettes salle de lavage, échangeur d'air,toiles pour abri d'auto l'hiver, foyer propane, micro ondes, boyau d'arrosage et support.
Exclusions:
Lave-vaisselle.
Addendum:
*En 2024 l'immeuble a été peint, asphalte goudronné et les 2 escaliers extérieurs ont été refaits à neuf. * Abri d'auto, stationnement pouvant accueillir 3 autos * Condo impeccable, un vrai clé en main ! Quartier très prisé avec accès facile aux autoroutes, transport en commun, à proximité d'un grand parc avec piscine, patinoire, terrain de tennis, centre sportif.
Incusions:
Lustres, rideaux, tringles, toiles, air climatisé mural, ventilateur, tablettes salle de lavage, échangeur d'air,toiles pour abri d'auto l'hiver, foyer propane, micro ondes, boyau d'arrosage et support.
Exclusions:
Lave-vaisselle.
Key Details
General Info
Property Type:Condo
Essentials - Condo
Asking Price:$319,900
Year of Construction:2010
Number of Bedrooms:3
Number of Rooms:9
# ULS:25205335
Evaluations, Fees and Taxes
Building Municipal Assessment:$278,300
Lot Municipal Assessment:$1
Municipal Evaluation Total:$278,301
Year of Assessment:2025
Municipal Tax:$2,364
School Tax:$156
Building, Dimensions, Zoning
Total Lot Area:239 m²
Topography:Flat
Interior Characteristics
Energy/Heating:Electric
Fireplace/Stove:Gas Fireplace
Exterior Characteristics
Type of Roofing:Asphalt shingles
Driveway:Asphalt
Parking:Carport, Driveway
Water Supply:Municipality
Sewage System:Municipality
Additional Information
Property Link (ENG):View more - Condo for sale - $319,900
Unit(s) Room Configuration
Room Type
Floor
Floor Type
Dimensions
Unit #: 1
Hall
Ground Floor
Unspecified
6' 0" x 8' 0"
Basement
Ground Floor
Unspecified
13' 3" x 13' 6"
Kitchen
Ground Floor
Unspecified
8' 6" x 10' 0"
Dining room
Ground Floor
Unspecified
10' 0" x 12' 3"
Laundry room
Ground Floor
Unspecified
7' 7" x 9' 8"
Bathroom
Ground Floor
Unspecified
8' 4" x 10' 1"
Master bedroom
Ground Floor
Unspecified
12' 11" x 13' 1"
Bedroom
Ground Floor
Unspecified
10' 6" x 12' 0"
Bedroom
Ground Floor
Unspecified
10' 3" x 10' 3"




