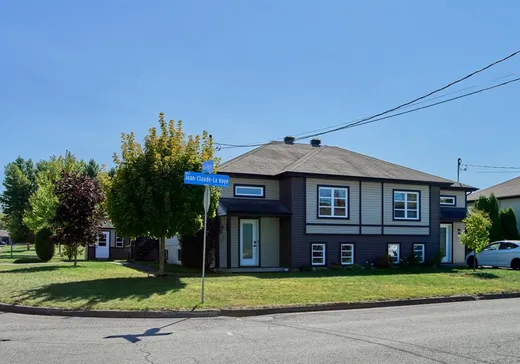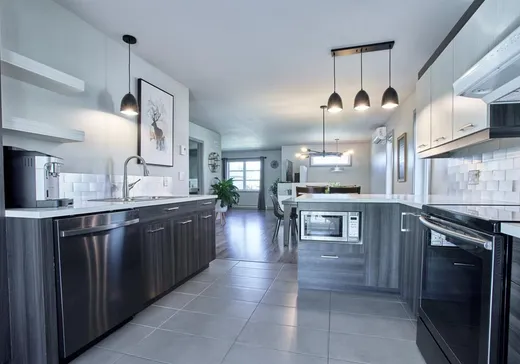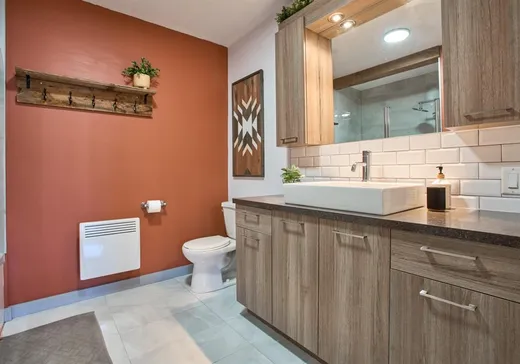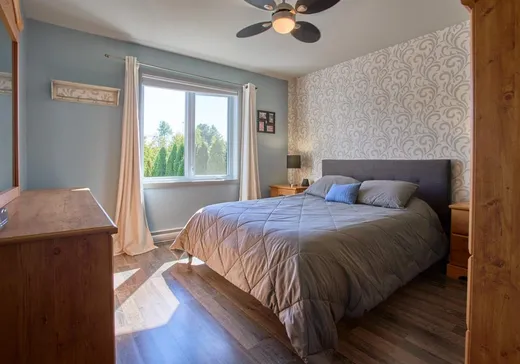Rock Forest House For Sale - $399,900
1676 Rue Jean-Claude-La Haye, J1N 0W2 | One Half Storey for sale Eastern Townships | VID#: 1676g
Charmant jumelé dans le secteur prisé de Rock Forest ! Situé dans un quartier recherché, à proximité des écoles, des services et avec un accès rapide aux principaux axes routiers, ce jumelé de 3 chambres et 2 salles de bain est idéal pour une vie pratique et agréable. Vous serez séduits par ses aires ouvertes lumineuses qui offrent un aménagement fonctionnel et confortable, parfait pour une petite famille, un couple de professionnels ou toute personne désirant combiner confort et proximité. La cour arrière est aménagée pour vos plus belles soirées d'été avec une piscine rafraîchissante et une jolie galerie où profiter de moments convivial
Addendum:
Incusions:
Toiles et rideaux, piscine et accessoires, bancs et coussins, gazebo.
Exclusions:
Foyer extérieur, meubles et effets personnels du vendeurs.
Addendum:
Incusions:
Toiles et rideaux, piscine et accessoires, bancs et coussins, gazebo.
Exclusions:
Foyer extérieur, meubles et effets personnels du vendeurs.
Key Details
General Info
Property Type:1 1/2 Storey
Essential Information
Asking Price:$399,900
Year Built:2012
Number of Bedrooms:3
Number of Bathrooms:2
Total Number of Rooms:11
Listing Number (MLS):16222479
Intergeneration:No
Evaluations, Fees and Taxes
Building Municipal Assessment:$257,900
Lot Municipal Assessment:$96,400
Municipal Evaluation Total:$354,300
Year of Assessment:2025
Municipal Tax:$2,877
School Tax:$202
Building, Dimensions, Zoning
Total Lot Area:405 m²
Topography:Flat
Interior Characteristics
Energy/Heating:Electric
Windows:PVC
Exterior Characteristics
Type of Roofing:Asphalt shingles
Parking:Driveway
Pool:Above-ground
Water Supply:Municipality
Sewage System:Municipality
Additional Information
Property Link (ENG):View more - House for sale - $399,900
Unit(s) Room Configuration
Room Type
Floor
Floor Type
Dimensions
Unit #: 1
Hall
Ground Floor
Unspecified
6' 8" x 9' 2"
Basement
Ground Floor
Unspecified
12' 6" x 12' 10"
Dining room
Ground Floor
Unspecified
14' 0" x 11' 6"
Kitchen
Ground Floor
Unspecified
10' 7" x 11' 8"
Bathroom
Ground Floor
Unspecified
8' 0" x 8' 9"
Master bedroom
Ground Floor
Unspecified
11' 6" x 12' 0"
Family room
Ground Floor
Unspecified
13' 2" x 11' 8"
Bedroom
Ground Floor
Unspecified
10' 0" x 9' 10"
Bedroom
Ground Floor
Unspecified
10' 0" x 12' 0"
Workshop
Ground Floor
Unspecified
7' 5" x 6' 3"
Bathroom
Ground Floor
Unspecified
9' 0" x 8' 10"
Mortgage Calculator
—
—
Estimated Mortgage Amount
Down Payment
Property Value
—
Down Payment
—
Estimated Mortgage Amount
—
Estimated Mortgage Payments
—
Transfer Duties*
—
* Indicative amount; varies by municipality in Québec.




