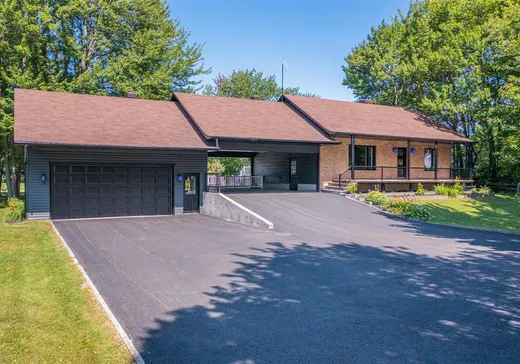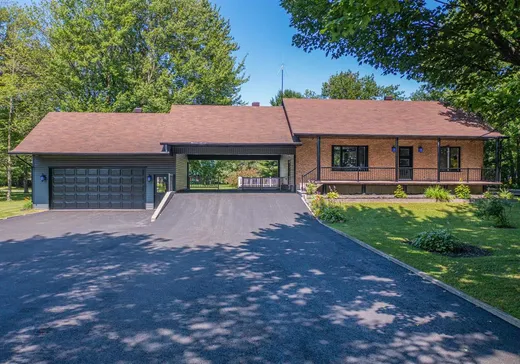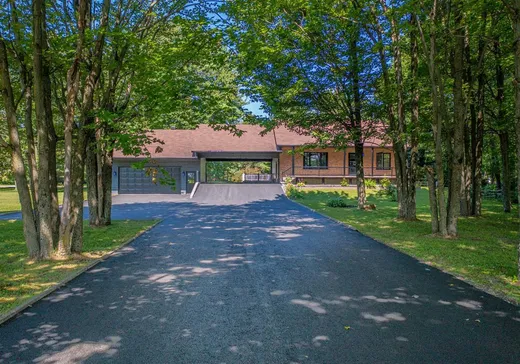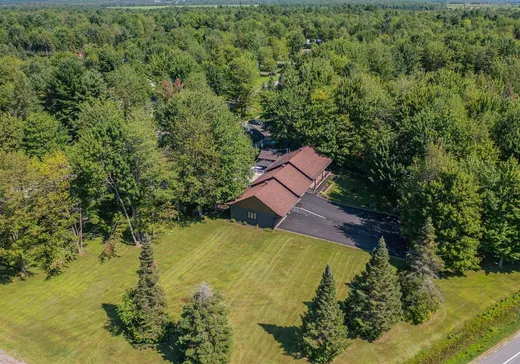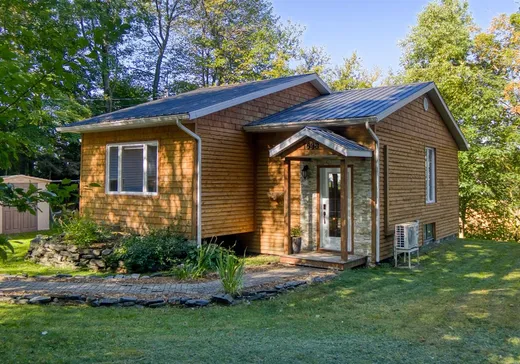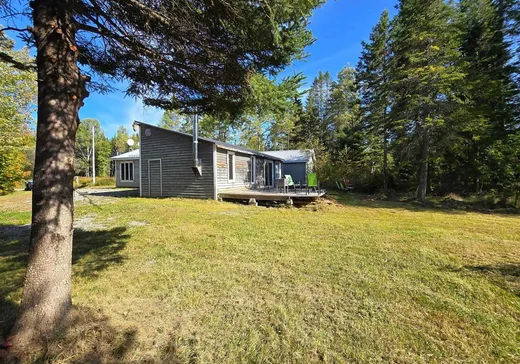Saint-Adalbert House For Sale - $599,000
580 Rue Principale, J0A 1E0 | Bungalow for sale Chaudière-Appalaches | VID#: 580n
Superbe propriété situé à St-Albert sur un très grand terrain de plus de 57,000 pieds carré à moin de 15 minutes de Victoriaville. Cette demeure comprenant 3 chambres à coucher est la propriété idéale pour y loger votre famille. Grand abris d'auto double, garage double, piscine, spa tout y est pour votre plus grand bonheur. Une entrée de sous-sol ouvrant sur un grand vestiaire est également idéale pour un travailleur à domicile. Les nombreux espaces de stationnement de manque pas! C'est une propriété à voir. Prise de possession rapide possible.
Addendum:
Prendre note que le compte de taxes municipales ne tiens pas compte des rénovations récente, le montant de taxes à payer sera plus élevé éventuellement. Une porte d'entrée neuve sous l'abris d'auto sera bientôt en place.
Incusions:
lustres, spa (fonctionne mais non garantie), piscine et accessoires, aspirateur central et les accessoires. Certaines étagères dans le garage.
Exclusions:
Addendum:
Prendre note que le compte de taxes municipales ne tiens pas compte des rénovations récente, le montant de taxes à payer sera plus élevé éventuellement. Une porte d'entrée neuve sous l'abris d'auto sera bientôt en place.
Incusions:
lustres, spa (fonctionne mais non garantie), piscine et accessoires, aspirateur central et les accessoires. Certaines étagères dans le garage.
Exclusions:
Key Details
General Info
Property Type:Bungalow
Essential Information
Asking Price:$599,000
Year Built:1983
Number of Bedrooms:3
Number of Bathrooms:2
Total Number of Rooms:12
Listing Number (MLS):21193622
Intergeneration:No
Evaluations, Fees and Taxes
Building Municipal Assessment:$182,500
Lot Municipal Assessment:$71,100
Municipal Evaluation Total:$253,600
Year of Assessment:2025
Municipal Tax:$1,898
School Tax:$193
Building, Dimensions, Zoning
Total Lot Area:57,104 ft²
Interior Characteristics
Energy/Heating:Baseboards, Electric
Windows:PVC
Exterior Characteristics
Type of Roofing:Asphalt shingles
Garage:Attached
Driveway:Asphalt
Parking:Carport, Garage
Water Supply:Artesian Well
Sewage System:Disposal Field, Septic Tank
Additional Information
Property Link (ENG):View more - House for sale - $599,000
Unit(s) Room Configuration
Room Type
Floor
Floor Type
Dimensions
Unit #: 1
Hall
Ground Floor
Unspecified
9' 5" x 3' 10"
Kitchen
Ground Floor
Unspecified
13' 0" x 9' 0"
Dining room
Ground Floor
Unspecified
6' 11" x 12' 8"
Basement
Ground Floor
Unspecified
12' 9" x 19' 0"
Master bedroom
Ground Floor
Unspecified
13' 3" x 12' 8"
Bedroom
Ground Floor
Unspecified
10' 10" x 10' 8"
Bathroom
Ground Floor
Unspecified
9' 10" x 7' 0"
Family room
Ground Floor
Unspecified
20' 5" x 11' 9"
Hall
Ground Floor
Unspecified
14' 4" x 8' 4"
Bedroom
Ground Floor
Unspecified
13' 7" x 12' 4"
Storage
Ground Floor
Unspecified
8' 2" x 11' 2"
Room
Ground Floor
Unspecified
11' 7" x 7' 4"
Bathroom
Ground Floor
Unspecified
9' 4" x 8' 7"
Mortgage Calculator
—
—
Estimated Mortgage Amount
Down Payment
Property Value
—
Down Payment
—
Estimated Mortgage Amount
—
Estimated Mortgage Payments
—
Transfer Duties*
—
* Indicative amount; varies by municipality in Québec.
Properties for sale within proximity:
New Listing
BUNGALOW
CHAUDIÈRE-APPALACHES
CHAUDIÈRE-APPALACHES
$289,000
25 Route Bourgault,
Saint-Adalbert, G0R 2M0
2
1
Login or register to save this listing.

