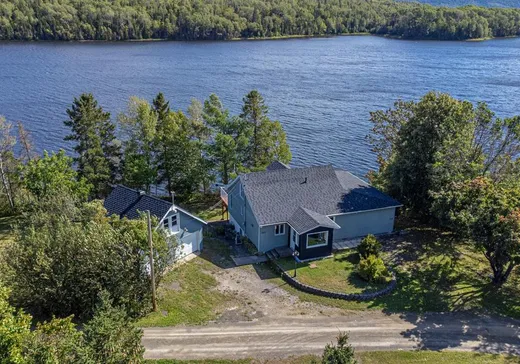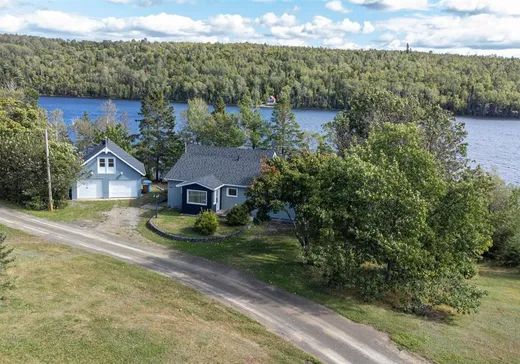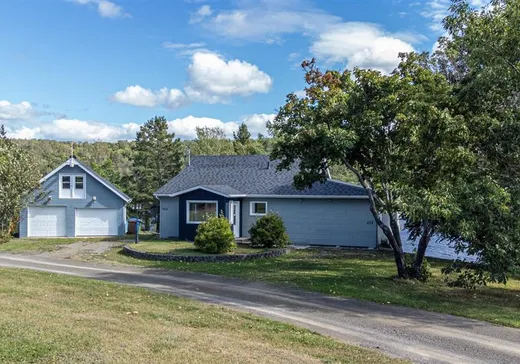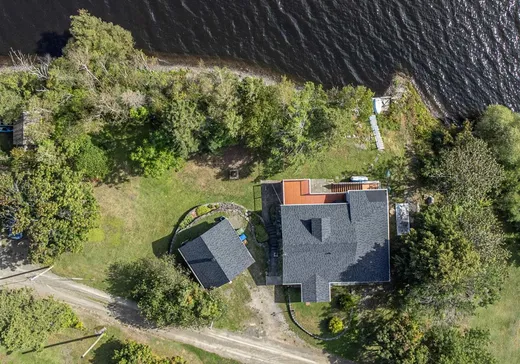Saint-Anaclet House For Sale - $399,000
325 4e Rang O., G0K 1H0 | One Half Storey for sale Lower-Saint-Lawrence | VID#: 325aj
Havre de paix au bord du Lac-à-L'Anguille. Aménagé sur 3 étages on retrouve des aires de vie spacieuses et lumineuses avec une vue sur le lac dans presque toutes les pièces de la maison. Un grand garage double largeur accompagne la maison sur un spacieux terrain de plus de 15,000 pieds carrés. Le lac à l'anguille est à moins de 20 minutes du centre ville de Rimouski et moins de 10 minutes du centre de St-Anaclet. Faut voir!
Addendum:
Incusions:
Tout les biens restant au moment de la signature de l'acte de vente seront inclus tel quel sans aucune garantie
Exclusions:
Addendum:
Incusions:
Tout les biens restant au moment de la signature de l'acte de vente seront inclus tel quel sans aucune garantie
Exclusions:
Key Details
General Info
Property Type:1 1/2 Storey
Essential Information
Asking Price:$399,000
Year Built:1925
Number of Bedrooms:2
Number of Bathrooms:1
Number of Half Bathrooms:1
Total Number of Rooms:11
Listing Number (MLS):14433219
Intergeneration:No
Evaluations, Fees and Taxes
Building Municipal Assessment:$216,300
Lot Municipal Assessment:$45,500
Municipal Evaluation Total:$261,800
Year of Assessment:2025
Municipal Tax:$2,423
School Tax:$146
Building, Dimensions, Zoning
Total Lot Area:1,468 m²
Topography:Sloped
Interior Characteristics
Energy/Heating:Baseboards, Electric
Exterior Characteristics
Type of Roofing:Asphalt shingles
Garage:Detached, Double width or more
Driveway:Not Paved
Parking:Driveway, Garage
Water Supply:Artesian Well
Sewage System:Disposal Field, Septic Tank
Additional Information
Property Link (ENG):View more - House for sale - $399,000
Unit(s) Room Configuration
Room Type
Floor
Floor Type
Dimensions
Unit #: 1
Kitchen
Ground Floor
Unspecified
14' 0" x 16' 10"
Dining room
Ground Floor
Unspecified
14' 0" x 11' 11"
Basement
Ground Floor
Unspecified
10' 6" x 23' 9"
Master bedroom
Ground Floor
Unspecified
13' 7" x 17' 11"
Bathroom
Ground Floor
Unspecified
12' 8" x 7' 4"
Powder room
2
Unspecified
5' 11" x 5' 0"
Bedroom
2
Unspecified
11' 5" x 14' 9"
Storage
2
Unspecified
7' 7" x 5' 1"
Room
2
Unspecified
8' 6" x 9' 2"
Family room
Ground Floor
Unspecified
22' 9" x 20' 4"
Laundry room
Ground Floor
Unspecified
6' 7" x 9' 11"




