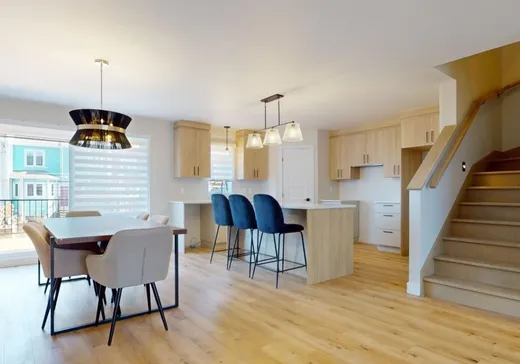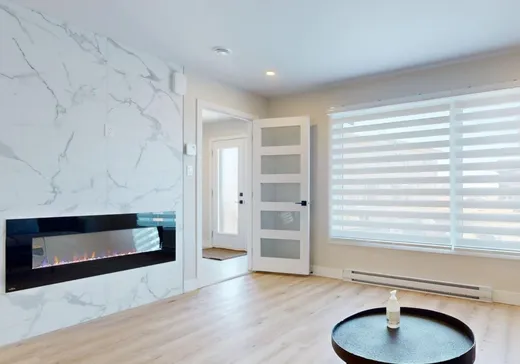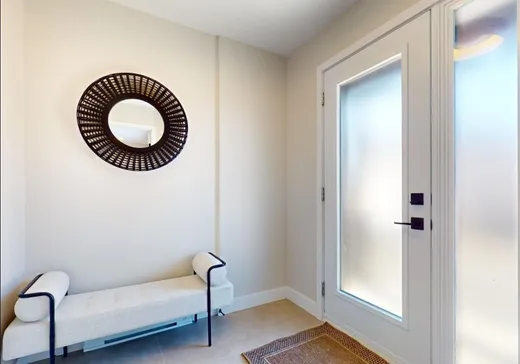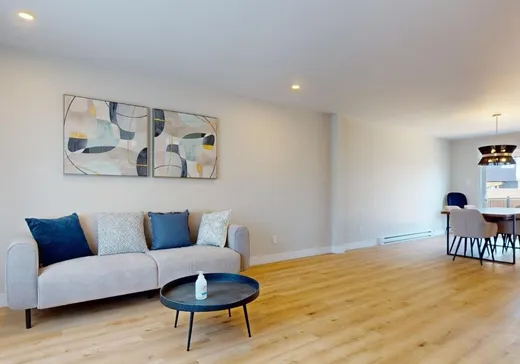Saint-Antoine-sur-Richelieu House For Sale - Asking Price: $487,062
57 Rue des Monarques, J0L 1R0 | Two-storey for sale Center of Quebec | VID#: 57i
In a thriving new development, this corner lot brand-new property comes with a 5-year GCR warranty and is built by a seasoned contractor with over 40 years of experience. It offers a beautiful open-concept living space with abundant natural light, a kitchen equipped with a pantry, ample storage, and quartz countertops. The home features 5 generously bedrooms, 3 bathrooms, and a laundry room. The fully finished basement provides additional living space. An 18,000 BTU air exchanger ensures optimal ventilation. Outside, there is a 10x12-foot rear balcony, a paved driveway with space for 3 cars, landscaping, a shed, and fencing. Move-in ready!
Located in a rapidly growing neighborhood, this new corner property comes with a 5-year GCR warranty and is built by a contractor with over 40 years of experience.
Bordered by the stunning Richelieu River and recognized as one of Quebec's most beautiful towns, this property offers the following features,
(+) Corner lot property;
(+) Beautiful open-concept living space with a gas fireplace;
(+) High ceilings;
(+) Kitchen equipped with a pantry, quartz countertops, melamine cabinets, and ample storage;
(+) 3 bedrooms on the upper floor;
(+) 2 bedrooms in the fully finished basement;
(+) 2 full bathrooms on the upper floor;
(+) Ensuite bathroom in the master bedroom;
(+) Fully finished basement;
(+) Bathroom in the basement;
(+) Powder room on the ground floor;
(+) Spacious entry hall with double closets;
(+) 18,000 BTU air exchanger and wall-mounted air conditioner; (+) 10x12-foot rear balcony with aluminum railing;
(+) Landscaping, fencing, and asphalt driveway included;
(+) 3 private parking spaces.
Experience the comfort and quality of this meticulously designed property, perfect for modern living, and conveniently located near all amenities, services, and daycare.
Located in a rapidly growing neighborhood, this new corner property comes with a 5-year GCR warranty and is built by a contractor with over 40 years of experience.
Bordered by the stunning Richelieu River and recognized as one of Quebec's most beautiful towns, this property offers the following features,
(+) Corner lot property;
(+) Beautiful open-concept living space with a gas fireplace;
(+) High ceilings;
(+) Kitchen equipped with a pantry, quartz countertops, melamine cabinets, and ample storage;
(+) 3 bedrooms on the upper floor;
(+) 2 bedrooms in the fully finished basement;
(+) 2 full bathrooms on the upper floor;
(+) Ensuite bathroom in the master bedroom;
(+) Fully finished basement;
(+) Bathroom in the basement;
(+) Powder room on the ground floor;
(+) Spacious entry hall with double closets;
(+) 18,000 BTU air exchanger and wall-mounted air conditioner; (+) 10x12-foot rear balcony with aluminum railing;
(+) Landscaping, fencing, and asphalt driveway included;
(+) 3 private parking spaces.
Experience the comfort and quality of this meticulously designed property, perfect for modern living, and conveniently located near all amenities, services, and daycare.
Inclusions
Light fixtures, blinds, finished basement, asphalt, landscaping, fence, shed.
Exclusions
-
Key Details
General Info
Property Type:Two or more stories
Additional Information
Property Link (ENG):View more - House for sale - $487,062
Within Proximity:Daycare, Elementary School, Highway
Activities Close By:Alpine Skiing, ATV trails, Bicycle Path, Cross-country Skiing, Golf, Park
Unit(s) Room Configuration
Room Type
Floor
Floor Type
Dimensions
Unit #: 1
Hall
Ground Floor
Ceramic
8' 0" x 7' 0"
Laundry room
Ground Floor
Unspecified
14' 0" x 16' 0"
Dining room
Ground Floor
Unspecified
12' 0" x 15' 0"
Kitchen
Ground Floor
Unspecified
11' 0" x 14' 0"
Room
Ground Floor
Ceramic
5' 0" x 4' 0"
Master bedroom
2
Unspecified
14' 0" x 11' 0"
Room
2
Unspecified
11' 0" x 4' 0"
Bedroom
2
Unspecified
11' 0" x 9' 0"
Bedroom
2
Unspecified
11' 0" x 10' 0"
Bathroom
2
Ceramic
12' 0" x 8' 0"
Bathroom
2
Ceramic
11' 0" x 7' 0"
Bedroom
Basement
Unspecified
10' 0" x 13' 0"
Bedroom
Basement
Unspecified
10' 0" x 11' 0"
Bathroom
Basement
Ceramic
11' 0" x 5' 0"
Laundry room
Basement
Ceramic
11' 0" x 5' 0"




