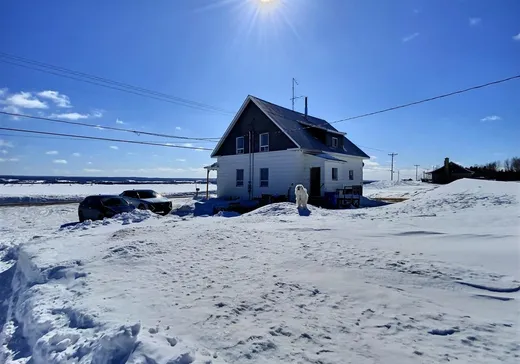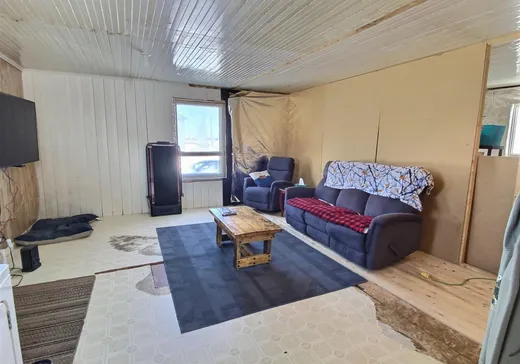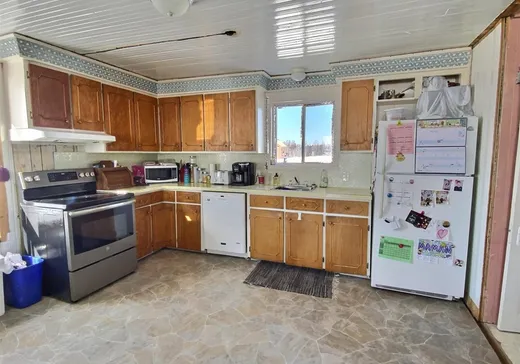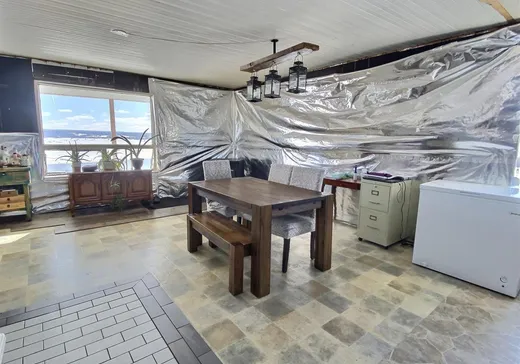Saint-Arsène House For Sale - $139,500
97 Ch. des Pionniers, G0L 2K0 | One Half Storey for sale Lower-Saint-Lawrence | VID#: 97h
Voici une propriété abordable qui pourrait devenir un super projet pour les acheteurs qui ont des habiletés dans le domaine de la construction. Elle bénéficie d'une vue magnifique sur les champs agricoles. Beaucoup de matériaux neufs restants seront inclus dans la vente.
Addendum:
Incusions:
Rideaux, lustres, poubelles, lave-vaisselle, base de lit King en bois de grange et commode à tiroirs en bois de grange de la chambre des maîtres, sacs de granules restant, matériaux neufs non installés: 6 fenêtres en PVC, 2 convectairs, 2 plinthes électriques, 1 bain sur pattes, 1 douche, plancher flottant et poteaux en fer forgé.
Exclusions:
Lustre de la salle à manger et les lustres des 2 chambres des filles.
Addendum:
Incusions:
Rideaux, lustres, poubelles, lave-vaisselle, base de lit King en bois de grange et commode à tiroirs en bois de grange de la chambre des maîtres, sacs de granules restant, matériaux neufs non installés: 6 fenêtres en PVC, 2 convectairs, 2 plinthes électriques, 1 bain sur pattes, 1 douche, plancher flottant et poteaux en fer forgé.
Exclusions:
Lustre de la salle à manger et les lustres des 2 chambres des filles.
Key Details
General Info
Property Type:1 1/2 Storey
Essential Information
Asking Price:$139,500
Year Built:1878
Number of Bedrooms:5
Number of Bathrooms:1
Number of Half Bathrooms:1
Total Number of Rooms:12
Listing Number (MLS):27714394
Intergeneration:No
Evaluations, Fees and Taxes
Building Municipal Assessment:$139,100
Lot Municipal Assessment:$15,400
Municipal Evaluation Total:$154,500
Year of Assessment:2025
Municipal Tax:$1,920
School Tax:$94
Building, Dimensions, Zoning
Total Lot Area:3,157 m²
Topography:Flat, Sloped
Interior Characteristics
Windows:PVC
Exterior Characteristics
Type of Roofing:10
Garage:Detached
Driveway:Not Paved
Parking:Driveway
Water Supply:Shallow Well
Sewage System:Dry Well
Additional Information
Property Link (ENG):View more - House for sale - $139,500
Unit(s) Room Configuration
Room Type
Floor
Floor Type
Dimensions
Unit #: 1
Hall
Ground Floor
Unspecified
1' 22" x 2' 13"
Basement
Ground Floor
Unspecified
5' 33" x 4' 65"
Dining room
Ground Floor
Unspecified
4' 40" x 3' 20"
Kitchen
Ground Floor
Unspecified
4' 90" x 3' 20"
Bedroom
Ground Floor
Unspecified
4' 78" x 3' 94"
Bedroom
2
Unspecified
4' 24" x 3' 51"
Bedroom
2
Unspecified
4' 11" x 3' 53"
Bedroom
2
Unspecified
4' 40" x 3' 48"
Bedroom
2
Unspecified
4' 90" x 3' 48"
Bathroom
2
Unspecified
1' 68" x 2' 59"
Bathroom
Ground Floor
Unspecified
1' 0" x 1' 52"
Room
Ground Floor
Unspecified
3' 35" x 3' 96"




