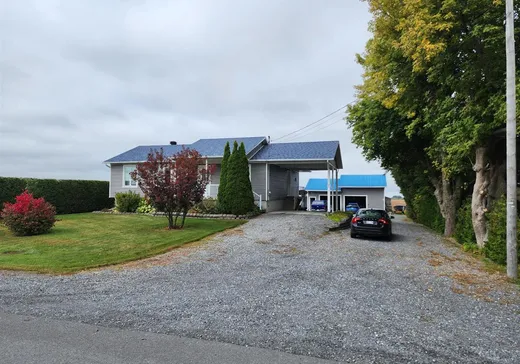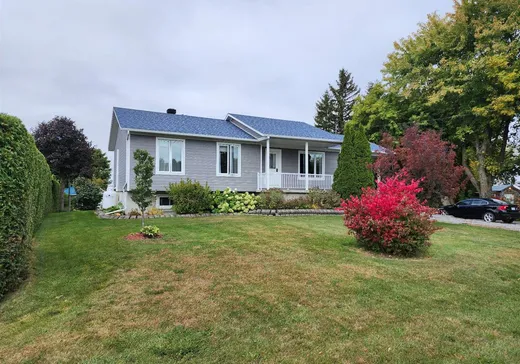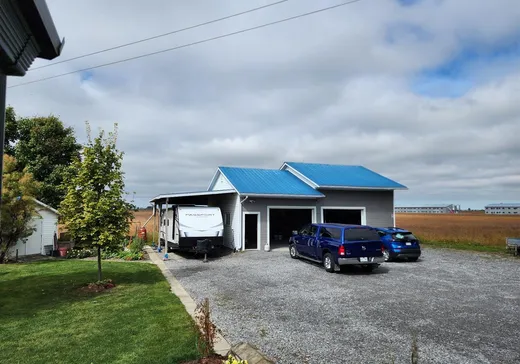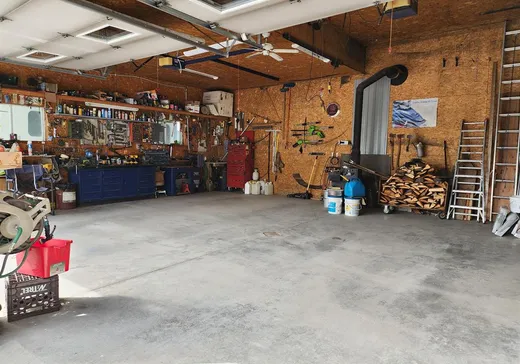Saint-Barnabé-Sud House For Sale - $525,000
878 Rg St-Amable, J0H 1G0 | Bungalow for sale Montérégie | VID#: 878g
Propriété entretenue avec soins ayant eu qu'un seul propriétaire. Cette propriété vous offre un intérieur douillet, un extérieur avec terrasse et un garage double avec mezzanine. Abri d'auto attaché à la résidence et un autre attaché au garage. Cette propriété bénéficie de plusieurs ajout tel que; garage double construit année 2000, plancher chauffant pour la cuisine, la salle-à-manger, passage et sdb.depuis 2011. Fenêtres changées au fils du temps 2013 à 2024. Système Bionest SA-3 avec Bio UV en 2019.
Addendum:
Incusions:
lave-vaisselle, stores, rideaux et poêle propane au sous-sol, -Cuisinière G.E. et Frigo Inglis, -3 chaises de comptoir, -meubles de deux chambres du rez-de-chaussé, -Frigo Amana du sous-sol, -cellier, -5 chaises de bar et une table bar, -lit du sous-sol, -Déshumidificateur marque Noma, -Ensemble patio et Gazebo, -Treuil-Whinch dans garage, -établi
Exclusions:
Addendum:
Incusions:
lave-vaisselle, stores, rideaux et poêle propane au sous-sol, -Cuisinière G.E. et Frigo Inglis, -3 chaises de comptoir, -meubles de deux chambres du rez-de-chaussé, -Frigo Amana du sous-sol, -cellier, -5 chaises de bar et une table bar, -lit du sous-sol, -Déshumidificateur marque Noma, -Ensemble patio et Gazebo, -Treuil-Whinch dans garage, -établi
Exclusions:
Key Details
General Info
Property Type:Bungalow
Essential Information
Asking Price:$525,000
Year Built:1978
Number of Bedrooms:3
Number of Bathrooms:1
Number of Half Bathrooms:1
Total Number of Rooms:13
Listing Number (MLS):28015588
Intergeneration:No
Evaluations, Fees and Taxes
Building Municipal Assessment:$311,500
Lot Municipal Assessment:$83,900
Municipal Evaluation Total:$395,400
Year of Assessment:2025
Municipal Tax:$2,300
School Tax:$250
Building, Dimensions, Zoning
Total Lot Area:16,109 ft²
Topography:Flat
Interior Characteristics
Energy/Heating:Electric, Radiant
Fireplace/Stove:Gas Stove
Exterior Characteristics
Type of Roofing:Asphalt shingles
Garage:Detached, Double width or more
Driveway:Not Paved
Parking:Carport, Driveway, Garage
Water Supply:Municipality, With water meter
Sewage System:BIONEST system
Additional Information
Property Link (ENG):View more - House for sale - $525,000
Unit(s) Room Configuration
Room Type
Floor
Floor Type
Dimensions
Unit #: 1
Kitchen
Ground Floor
Unspecified
13' 5" x 12' 2"
Dining room
Ground Floor
Unspecified
11' 3" x 12' 8"
Basement
Ground Floor
Unspecified
11' 3" x 17' 4"
Bedroom
Ground Floor
Unspecified
13' 3" x 9' 2"
Bathroom
Ground Floor
Unspecified
13' 1" x 8' 1"
Bedroom
Ground Floor
Unspecified
8' 1" x 10' 8"
Master bedroom
Ground Floor
Unspecified
11' 6" x 13' 3"
Office
Ground Floor
Unspecified
8' 0" x 11' 2"
Cellar/Cold room
Ground Floor
Unspecified
4' 8" x 13' 7"
Room
Ground Floor
Unspecified
10' 9" x 13' 9"
Family room
Ground Floor
Unspecified
13' 3" x 26' 1"
Storage
Ground Floor
Unspecified
4' 9" x 9' 1"
Powder room
Ground Floor
Unspecified
5' 4" x 8' 5"
Mortgage Calculator
—
—
Estimated Mortgage Amount
Down Payment
Property Value
—
Down Payment
—
Estimated Mortgage Amount
—
Estimated Mortgage Payments
—
Transfer Duties*
—
* Indicative amount; varies by municipality in Québec.




