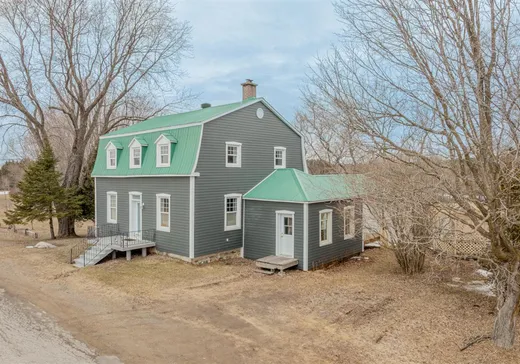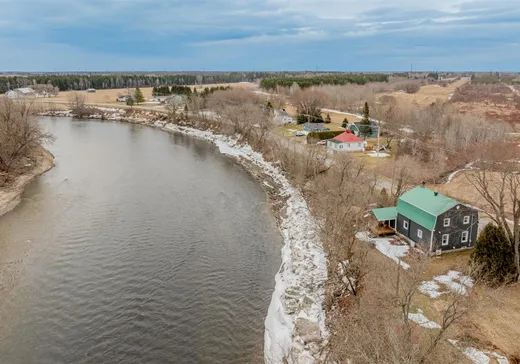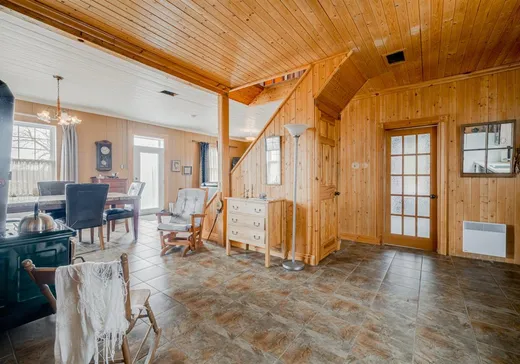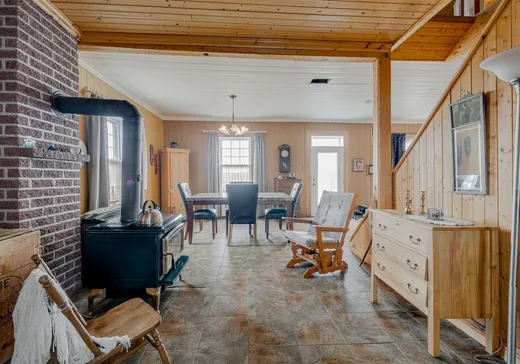Saint-Casimir Hobby farm For Sale - $599,000
45Z Rg Rapide S., G0A 3L0 | Hobby Farm for sale Québec | VID#: 45aw
TRÈS RARE SUR LE MARCHÉ ! Endroit calme et paisible avec possibilité de fermette. Chaleureuse propriété située directement sur le bord de la rivière Ste-Anne. Deux salles de bains, 3 chambres à coucher en plus d'un immense terrain de 2 968 000 p². Une partie pouvant être cultivée et l'autre partie boisé dans une plantation d'environ 35 000 épinettes. Un beau et grand domaine! (Visite avec pré-approbation seulement) Une partie de la vente sera peut-être taxable vérification à venir.
Addendum:
Une partie de la vente sera peut-être taxable vérification à venir.
Incusions:
Deux poêles à bois, lave-vaisselle, lustres, rideaux et thermopompe.
Exclusions:
Effets personnels.
Addendum:
Une partie de la vente sera peut-être taxable vérification à venir.
Incusions:
Deux poêles à bois, lave-vaisselle, lustres, rideaux et thermopompe.
Exclusions:
Effets personnels.
Key Details
General Info
Property Type:Hobby Farm
Essential Information
Asking Price:$599,000
Year Built:1900
Number of Bedrooms:3
Number of Bathrooms:2
Total Number of Rooms:10
Listing Number (MLS):11273176
Intergeneration:No
Evaluations, Fees and Taxes
Building Municipal Assessment:$113,400
Lot Municipal Assessment:$190,400
Municipal Evaluation Total:$303,800
Year of Assessment:2025
Municipal Tax:$2,695
School Tax:$205
Building, Dimensions, Zoning
Total Lot Area:2,969,361 ft²
Topography:Flat
Interior Characteristics
Energy/Heating:Baseboards, Forced Air
Windows:PVC
Exterior Characteristics
Type of Roofing:10
Driveway:Not Paved
Parking:Driveway
Water Supply:Artesian Well
Sewage System:Disposal Field, Septic Tank
Additional Information
Property Link (ENG):View more - Hobby Farm for sale - $599,000
Unit(s) Room Configuration
Room Type
Floor
Floor Type
Dimensions
Unit #: 1
Kitchen
Ground Floor
Unspecified
11' 0" x 17' 9"
Dining room
Ground Floor
Unspecified
12' 4" x 12' 4"
Basement
Ground Floor
Unspecified
13' 5" x 14' 7"
Room
Ground Floor
Unspecified
12' 2" x 17' 0"
Bathroom
Ground Floor
Unspecified
10' 3" x 10' 9"
Bedroom
2
Unspecified
11' 0" x 11' 0"
Bedroom
2
Unspecified
10' 0" x 11' 8"
Bedroom
2
Unspecified
11' 0" x 11' 4"
Room
2
Unspecified
7' 1" x 8' 6"
Bathroom
2
Unspecified
9' 8" x 12' 6"




