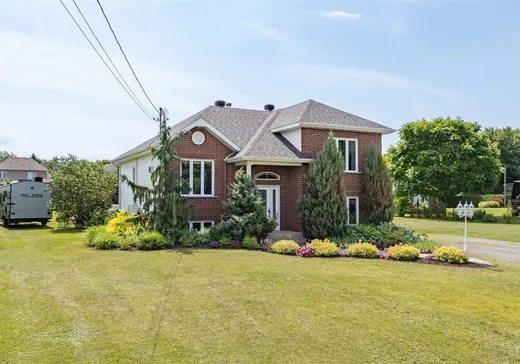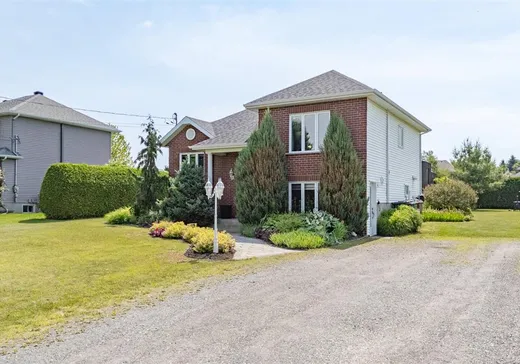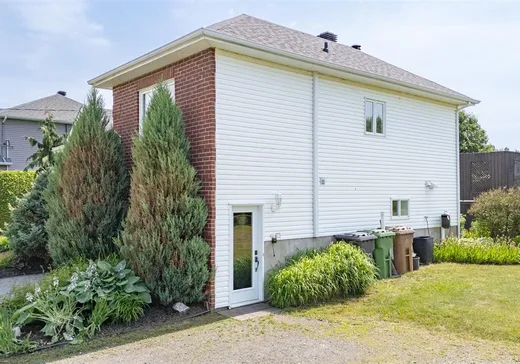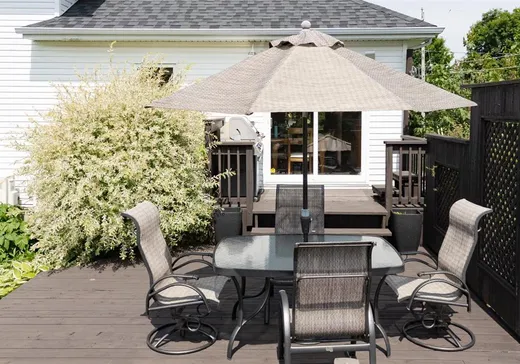Saint-Christophe-D'Arthabaska House For Sale - $449,000
28 Boul. Léon-Couture, G6R 0J7 | Split-level for sale Center of Quebec | VID#: 28at
Cette charmante propriété à paliers multiples a tout pour plaire! Elle est fonctionnelle et offre une multitude de possibilités avec son entrée indépendante pouvant faire un endroit pour travailleur autonome ou un logement si la municipalité l'accepte. Elle comprend actuellement 3 chambres, une salle de bain complète, une salle d'eau (poss. de faire une sdb additionnelle), une aire de vie chaleureuse ainsi qu'une salle familiale au sous-sol. À l'extérieur, vous serez conquis par la cour aménagée avec soin et le terrain spacieux. À découvrir sans tarder!
Addendum:
Incusions:
Luminaires, piscine et accessoires, thermopompe piscine, remise, poêle bois, stores, foyer au propane, propane restant.
Exclusions:
Spa et son abri Covana, lavabo salon coiffure, quelques plantes/vivaces extérieures dont les pivoines, foyer extérieur (poêle à bois), dévidoir et hose, effets personnels des vendeurs.
Addendum:
Incusions:
Luminaires, piscine et accessoires, thermopompe piscine, remise, poêle bois, stores, foyer au propane, propane restant.
Exclusions:
Spa et son abri Covana, lavabo salon coiffure, quelques plantes/vivaces extérieures dont les pivoines, foyer extérieur (poêle à bois), dévidoir et hose, effets personnels des vendeurs.
Key Details
General Info
Property Type:Split-level
Essential Information
Asking Price:$449,000
Year Built:2000
Number of Bedrooms:3
Number of Bathrooms:1
Number of Half Bathrooms:1
Total Number of Rooms:11
Listing Number (MLS):22441126
Intergeneration:No
Evaluations, Fees and Taxes
Building Municipal Assessment:$221,500
Lot Municipal Assessment:$100,600
Municipal Evaluation Total:$322,100
Year of Assessment:2025
Municipal Tax:$2,786
School Tax:$207
Building, Dimensions, Zoning
Total Lot Area:2,160 m²
Topography:Flat
Exterior Characteristics
Type of Roofing:Asphalt shingles
Pool:Above-ground, Heated
Water Supply:Municipality
Sewage System:Disposal Field, Septic Tank
Additional Information
Property Link (ENG):View more - House for sale - $449,000
Unit(s) Room Configuration
Room Type
Floor
Floor Type
Dimensions
Unit #: 1
Kitchen
Ground Floor
Unspecified
9' 7" x 9' 5"
Dining room
Ground Floor
Unspecified
8' 9" x 9' 5"
Basement
Ground Floor
Unspecified
13' 0" x 11' 8"
Bedroom
Ground Floor
Unspecified
11' 3" x 10' 0"
Bathroom
Ground Floor
Unspecified
9' 6" x 7' 11"
Bedroom
Ground Floor
Unspecified
13' 6" x 12' 0"
Office
Ground Floor
Unspecified
13' 2" x 16' 4"
Powder room
Ground Floor
Unspecified
8' 0" x 7' 5"
Storage
Ground Floor
Unspecified
9' 5" x 11' 8"
Bedroom
Ground Floor
Unspecified
11' 10" x 9' 9"
Family room
Ground Floor
Unspecified
12' 9" x 18' 6"




