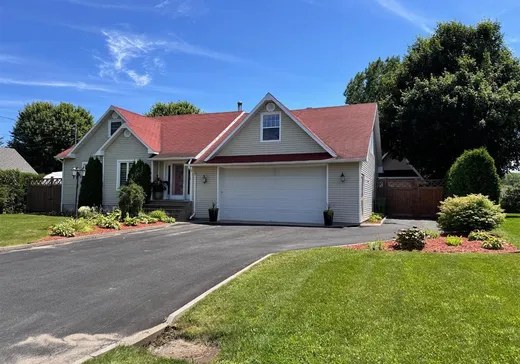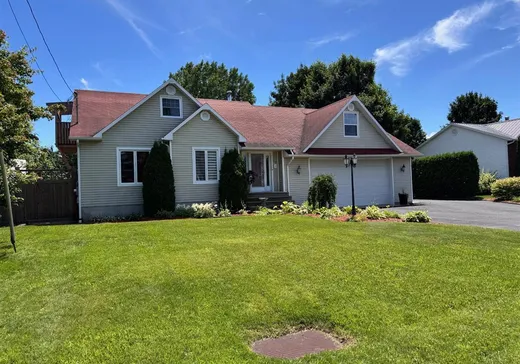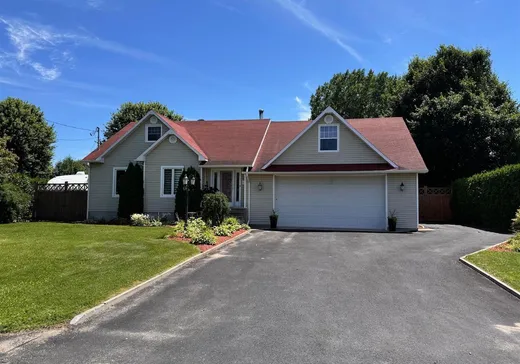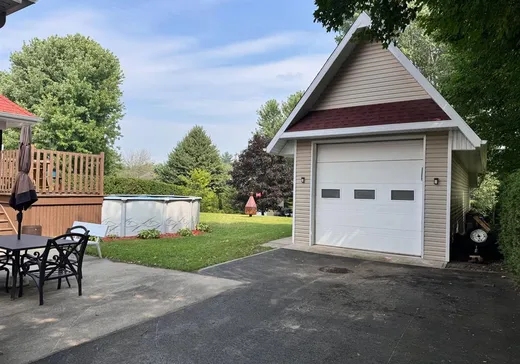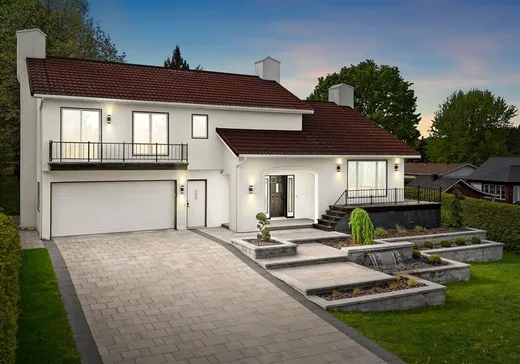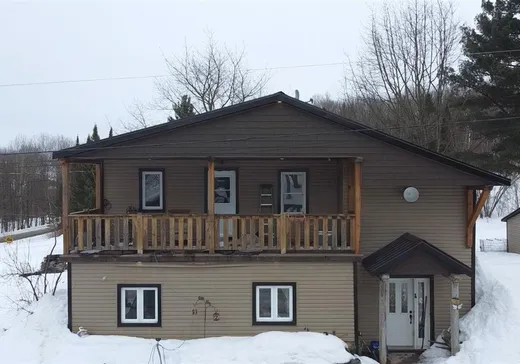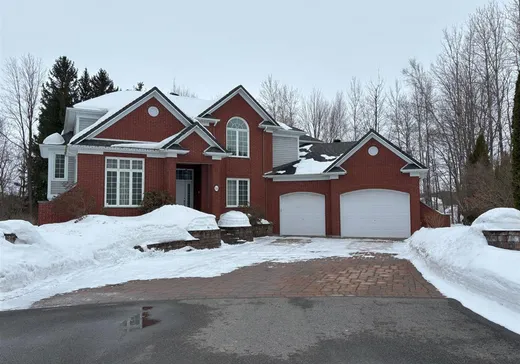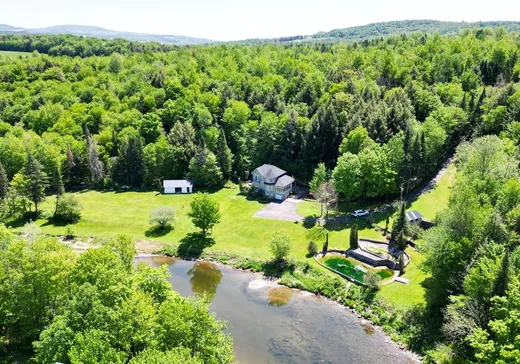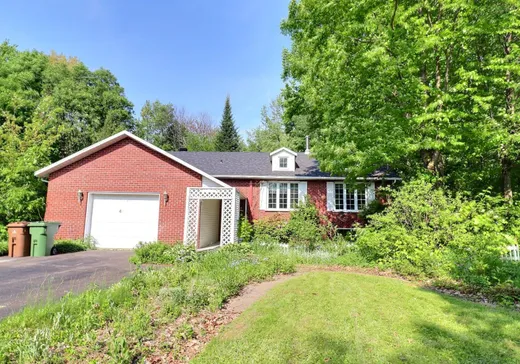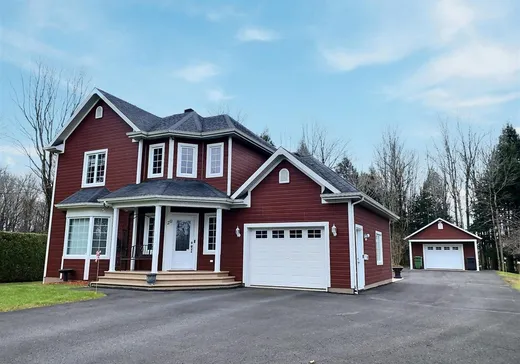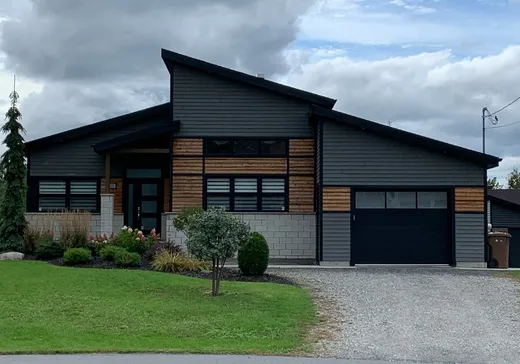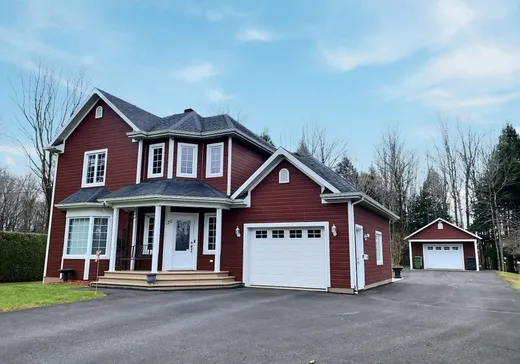Saint-Christophe-D'Arthabaska House For Sale - $499,900
78 Boul. Léon-Couture, G6R 0S9 | Two-storey for sale Center of Quebec | VID#: 78u
Imaginez vos matins, café à la main, en admirant votre grand terrain intime avec piscine et spa pour vos moments de détente. 3 chambres, sous-sol aménagé, garage attaché et détaché pour vos projets et loisirs. Envie d'une bi-génération? Un logement aménagé dans le grenier le permet, alliant intimité et proximité familiale. À deux pas des parcs, des pistes cyclables et à 5 minutes du centre-ville, vous profitez d'un mode de vie où confort et loisirs se rejoignent dans un cadre chaleureux et accueillant. Cette propriété a tout pour plaire!
Addendum:
Localisation Profitez d'un emplacement enviable à deux pas du parc Léon-Couture, du secteur Terre-des-Jeunes et des pistes cyclables. Vous serez également à seulement 5 à 10 minutes du golf, de l'hôpital, de La Grande Place et du centre-ville, pour un quotidien où loisirs et commodités se rejoignent naturellement. Informations complémentaires Terrain intime aménagé avec haie de cèdres, piscine et spa, idéal pour vos moments de détente. Le logement bi-génération, aménagé dans le grenier, offre un espace parfait pour accueillir un proche tout en préservant votre intimité. Vous profiterez également d'un garage attaché, d'un garage détaché et d'un cabanon, vous offrant de multiples espaces pour vos projets, loisirs et rangement. Système de chauffage électrique avec thermopompe murale, pour un confort optimal en toute saison. Rénovations -- 2009 : Division et finition complète du sous-sol. -- 2013 : Construction d'un garage attaché. -- 2019 : Construction d'un garage détaché. -- 2020 : Aménagement d'un logement de type bi-génération dans le grenier. -- 2021 : Pavage de l'entrée en asphalte. Un nouveau certificat de localisation sera disponible la semaine du 8 septembre 2025.
Incusions:
Lustres, stores et toiles, 2 aspirateurs central avec accessoires, lave-vaisselle, piscine et accessoires, spa, hotte micro-ondes, bacs vert et brun, poêle à bois, laveuse et sécheuse du sous-sol, établi des garages, serre, bois restant et certains matériaux de construction excédentaires.
Exclusions:
Rideaux et tringle, bac noir, foyer extérieur, effets personnels et décoratifs fixent et amovibles du vendeur.
Addendum:
Localisation Profitez d'un emplacement enviable à deux pas du parc Léon-Couture, du secteur Terre-des-Jeunes et des pistes cyclables. Vous serez également à seulement 5 à 10 minutes du golf, de l'hôpital, de La Grande Place et du centre-ville, pour un quotidien où loisirs et commodités se rejoignent naturellement. Informations complémentaires Terrain intime aménagé avec haie de cèdres, piscine et spa, idéal pour vos moments de détente. Le logement bi-génération, aménagé dans le grenier, offre un espace parfait pour accueillir un proche tout en préservant votre intimité. Vous profiterez également d'un garage attaché, d'un garage détaché et d'un cabanon, vous offrant de multiples espaces pour vos projets, loisirs et rangement. Système de chauffage électrique avec thermopompe murale, pour un confort optimal en toute saison. Rénovations -- 2009 : Division et finition complète du sous-sol. -- 2013 : Construction d'un garage attaché. -- 2019 : Construction d'un garage détaché. -- 2020 : Aménagement d'un logement de type bi-génération dans le grenier. -- 2021 : Pavage de l'entrée en asphalte. Un nouveau certificat de localisation sera disponible la semaine du 8 septembre 2025.
Incusions:
Lustres, stores et toiles, 2 aspirateurs central avec accessoires, lave-vaisselle, piscine et accessoires, spa, hotte micro-ondes, bacs vert et brun, poêle à bois, laveuse et sécheuse du sous-sol, établi des garages, serre, bois restant et certains matériaux de construction excédentaires.
Exclusions:
Rideaux et tringle, bac noir, foyer extérieur, effets personnels et décoratifs fixent et amovibles du vendeur.
Key Details
General Info
Property Type:Two or more stories
Essential Information
Asking Price:$499,900
Year Built:2002
Number of Bedrooms:4
Number of Bathrooms:3
Total Number of Rooms:18
Listing Number (MLS):27619294
Intergeneration:No
Evaluations, Fees and Taxes
Building Municipal Assessment:$376,800
Lot Municipal Assessment:$63,300
Municipal Evaluation Total:$440,100
Year of Assessment:2025
Municipal Tax:$3,387
School Tax:$308
Building, Dimensions, Zoning
Total Lot Area:1,800 m²
Interior Characteristics
Energy/Heating:Baseboards, Electric
Fireplace/Stove:Wood stove
Exterior Characteristics
Type of Roofing:Asphalt shingles
Pool:Above-ground
Water Supply:Artesian Well
Sewage System:Disposal Field, Septic Tank
Additional Information
Property Link (ENG):View more - House for sale - $499,900
Unit(s) Room Configuration
Room Type
Floor
Floor Type
Dimensions
Unit #: 1
Hall
Ground Floor
Unspecified
3' 11" x 8' 6"
Basement
Ground Floor
Unspecified
15' 7" x 14' 0"
Kitchen
Ground Floor
Unspecified
13' 1" x 17' 0"
Bedroom
Ground Floor
Unspecified
11' 8" x 12' 6"
Bathroom
Ground Floor
Unspecified
8' 8" x 9' 6"
Office
Ground Floor
Unspecified
10' 1" x 10' 1"
Family room
Ground Floor
Unspecified
13' 3" x 17' 0"
Bedroom
Ground Floor
Unspecified
11' 7" x 12' 4"
Bedroom
Ground Floor
Unspecified
11' 7" x 9' 9"
Room
Ground Floor
Unspecified
12' 3" x 10' 9"
Storage
Ground Floor
Unspecified
8' 4" x 8' 8"
Bathroom
Ground Floor
Unspecified
12' 2" x 8' 1"
Kitchen
2
Unspecified
15' 1" x 10' 8"
Dining room
2
Unspecified
11' 6" x 7' 11"
Basement
2
Unspecified
15' 5" x 11' 4"
Bedroom
2
Unspecified
11' 3" x 11' 3"
Office
2
Unspecified
9' 10" x 7' 7"
Bathroom
2
Unspecified
7' 4" x 6' 11"
Properties for sale within proximity:
TWO OR MORE STORIES
CENTER OF QUEBEC
CENTER OF QUEBEC
$589,900
3 Rue du Coteau,
Saint-Christophe-D'Arthabaska, G6S 0E7
4
2
1
TWO OR MORE STORIES
CENTER OF QUEBEC
CENTER OF QUEBEC
$400,000
4 Rue Diana,
Saint-Christophe-D'Arthabaska, G6R 1P6
3
2
TWO OR MORE STORIES
CENTER OF QUEBEC
CENTER OF QUEBEC
$789,000
14 Rue Marie-Pier,
Saint-Christophe-D'Arthabaska, G6R 1L6
4
2
2
TWO OR MORE STORIES
CENTER OF QUEBEC
CENTER OF QUEBEC
$499,900
64 11e Rang,
Saint-Christophe-D'Arthabaska, G6R 0R4
3
1
2
TWO OR MORE STORIES
CENTER OF QUEBEC
CENTER OF QUEBEC
$499,000
49 Rue Guillemette,
Saint-Christophe-D'Arthabaska, G6R 0G3
3
2
1
TWO OR MORE STORIES
CENTER OF QUEBEC
CENTER OF QUEBEC
$729,900
20 Rue Lionel,
Saint-Christophe-D'Arthabaska, G6R 1H7
3
1
1
TWO OR MORE STORIES
CENTER OF QUEBEC
CENTER OF QUEBEC
$785,000
155 Rue Dancause,
Saint-Christophe-D'Arthabaska, G6S 0S6
4
2
1
TWO OR MORE STORIES
CENTER OF QUEBEC
CENTER OF QUEBEC
$729,900
20 Rue Lionel,
Saint-Christophe-D'Arthabaska, G6R 1H7
3
1
1
2,806 SF
Login or register to save this listing.

