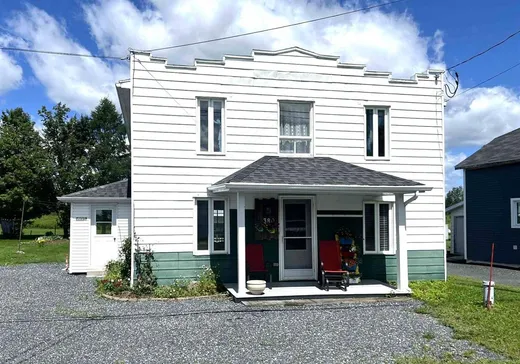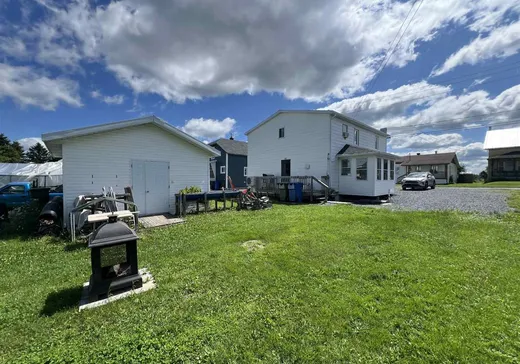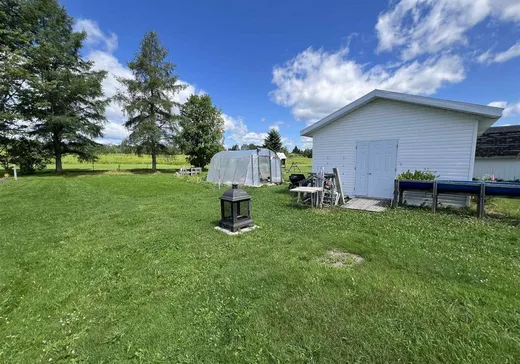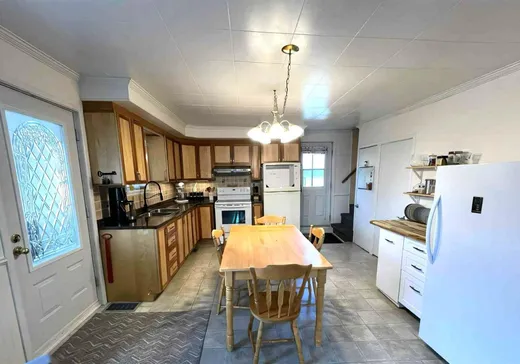Saint-Cyprien-Des-Etchemins House For Sale - $99,000
380 Rue Principale, G0R 1B0 | Two-storey for sale Chaudière-Appalaches | VID#: 380ac
Vous recherchez un spacieux chez-vous à prix abordable? Ce charmant cottage situé à St-Cyprien offre 5 chambres, parfait pour accueillir toute la famille ! Plus de 40 000 $ de rénovation ont été mis dans les dernières années (fournaise électrique, thermopompe centrale, isolation de l'entretoit, changement du panneau électrique). Grande cuisine à aire ouverte avec armoires de bois. Une salle de bains complète au rez-ce-chaussée et une salle d'eau à l'étage. Grande cour avec un immense cabanon. Une occasion unique de devenir propriétaire à peu de frais dans un secteur paisible.
Ne tardez pas ! Demandez votre visite maintenant!
Addendum:
Incusions:
Luminaires, pôles à rideaux, rideaux, lits au 2eme étage, ancienne fournaise à l'huile et au bois si encore au sous-sol lors de l'acte notarié.
Exclusions:
Rideaux du salon, serre.
Ne tardez pas ! Demandez votre visite maintenant!
Addendum:
Incusions:
Luminaires, pôles à rideaux, rideaux, lits au 2eme étage, ancienne fournaise à l'huile et au bois si encore au sous-sol lors de l'acte notarié.
Exclusions:
Rideaux du salon, serre.
Key Details
General Info
Property Type:Two or more stories
Essential Information
Asking Price:$99,000
Year Built:1945
Number of Bedrooms:5
Number of Bathrooms:1
Number of Half Bathrooms:1
Total Number of Rooms:10
Listing Number (MLS):21754236
Intergeneration:No
Evaluations, Fees and Taxes
Building Municipal Assessment:$61,800
Lot Municipal Assessment:$4,200
Municipal Evaluation Total:$66,000
Year of Assessment:2025
Municipal Tax:$1,395
School Tax:$60
Building, Dimensions, Zoning
Total Lot Area:970 m²
Topography:Flat
Interior Characteristics
Energy/Heating:Forced Air
Windows:PVC, Wood
Exterior Characteristics
Type of Roofing:Asphalt shingles
Parking:Driveway
Water Supply:Artesian Well
Sewage System:Municipality
Additional Information
Property Link (ENG):View more - House for sale - $99,000
Unit(s) Room Configuration
Room Type
Floor
Floor Type
Dimensions
Unit #: 1
Basement
Ground Floor
Unspecified
12' 2" x 15' 0"
Kitchen
Ground Floor
Unspecified
19' 6" x 13' 4"
Bedroom
Ground Floor
Unspecified
22' 0" x 11' 3"
Bathroom
Ground Floor
Unspecified
12' 2" x 7' 10"
Powder room
2
Unspecified
5' 0" x 4' 0"
Bedroom
2
Unspecified
9' 6" x 10' 0"
Bedroom
2
Unspecified
10' 0" x 10' 5"
Bedroom
2
Unspecified
9' 8" x 11' 10"
Bedroom
2
Unspecified
11' 2" x 11' 2"
Cellar/Cold room
2
Unspecified
7' 0" x 7' 3"




