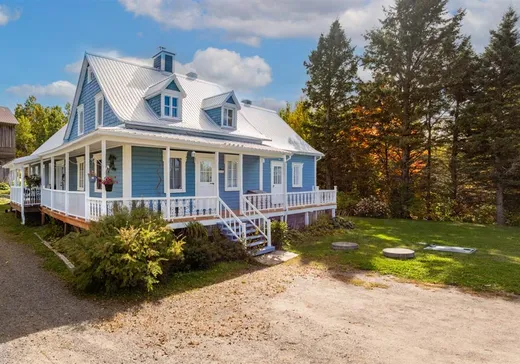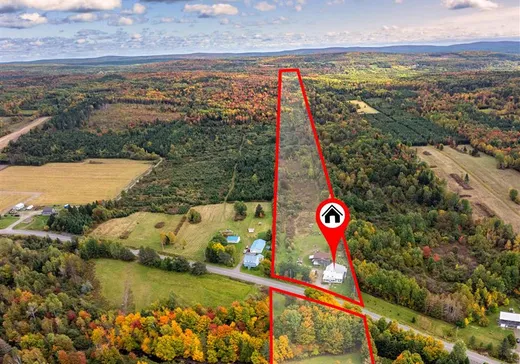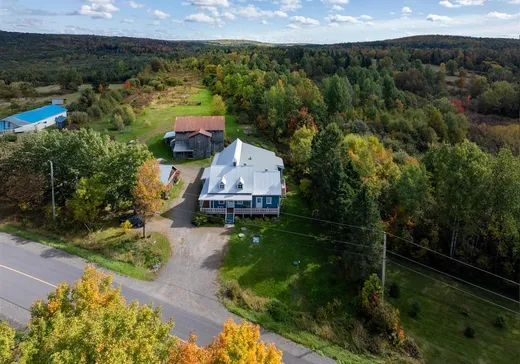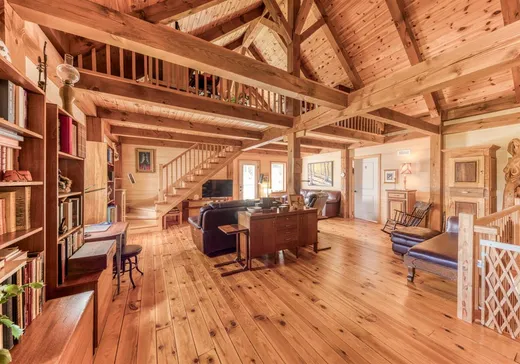Saint-Cyrille-de-Lessard House For Sale - $750,000
190 Ch. Lessard E., G0R 2W0 | Two-storey for sale Chaudière-Appalaches | VID#: 190an
Propriété unique à Saint-Cyrille-de-Lessard : nature, espace et possibilités infinies! Maison ancestrale (début 1900) avec vaste annexe écolinéaire 40x40 pieds construite en 2016. Offrant 5 chambres, 2 salons et 2 cuisines, elle est idéale pour une grande famille, une cohabitation intergénérationnelle ou deux familles. Située sur 3 lots, dont une grande terre forestière et un terrain bordé par la rivière du Bras du Nord-Est. Vous y trouverez également un atelier et une grange, parfaits pour vos projets personnels, agricoles ou récréatifs. Tranquillité absolue en pleine nature. Un lieu d'exception à découvrir!
Addendum:
Incusions:
Luminaires, toiles, rideaux et tringles à rideaux, lave-vaisselle, poêle au bois, bibliothèques intégrées, balayeuse centrale et accessoires, poêle au bois non-fonctionnel du sous-sol, piscine hors terre et accessoires, thermopompes (2), génératrice, module de jeux pour enfants, bacs à jardin (6) et bacs à ordures.
Exclusions:
Addendum:
Incusions:
Luminaires, toiles, rideaux et tringles à rideaux, lave-vaisselle, poêle au bois, bibliothèques intégrées, balayeuse centrale et accessoires, poêle au bois non-fonctionnel du sous-sol, piscine hors terre et accessoires, thermopompes (2), génératrice, module de jeux pour enfants, bacs à jardin (6) et bacs à ordures.
Exclusions:
Key Details
General Info
Property Type:Two or more stories
Essential Information
Asking Price:$750,000
Year Built:1900
Number of Bedrooms:5
Number of Bathrooms:4
Number of Half Bathrooms:1
Total Number of Rooms:20
Listing Number (MLS):24799487
Intergeneration:No
Evaluations, Fees and Taxes
Building Municipal Assessment:$443,400
Lot Municipal Assessment:$62,600
Municipal Evaluation Total:$506,000
Year of Assessment:2025
Municipal Tax:$4,570
School Tax:$349
Building, Dimensions, Zoning
Total Lot Area:148,229 m²
Interior Characteristics
Energy/Heating:Baseboards, Electric, Radiant
Fireplace/Stove:Wood stove
Windows:PVC, Wood
Exterior Characteristics
Type of Roofing:10
Driveway:Not Paved
Parking:Driveway
Pool:Above-ground
Water Supply:Municipality
Sewage System:Septic Tank
Additional Information
Property Link (ENG):View more - House for sale - $750,000
Unit(s) Room Configuration
Room Type
Floor
Floor Type
Dimensions
Unit #: 1
Basement
Ground Floor
Unspecified
22' 9" x 24' 1"
Dining room
Ground Floor
Unspecified
10' 10" x 16' 5"
Kitchen
Ground Floor
Unspecified
11' 2" x 16' 5"
Master bedroom
Ground Floor
Unspecified
15' 5" x 12' 1"
Bathroom
Ground Floor
Unspecified
6' 8" x 4' 8"
Office
Ground Floor
Unspecified
15' 7" x 12' 1"
Bedroom
Ground Floor
Unspecified
11' 2" x 15' 5"
Bathroom
Ground Floor
Unspecified
6' 9" x 6' 4"
Powder room
Ground Floor
Unspecified
15' 0" x 4' 3"
Family room
Ground Floor
Unspecified
37' 6" x 39' 5"
Bathroom
Ground Floor
Unspecified
9' 7" x 9' 6"
Room
Ground Floor
Unspecified
8' 10" x 9' 6"
Basement
Ground Floor
Unspecified
12' 11" x 20' 6"
Dining room
Ground Floor
Unspecified
12' 2" x 9' 7"
Kitchen
Ground Floor
Unspecified
10' 11" x 10' 9"
Bedroom
Ground Floor
Unspecified
9' 10" x 14' 3"
Bathroom
Ground Floor
Unspecified
9' 1" x 8' 10"
Bedroom
2
Unspecified
22' 5" x 11' 8"
Bedroom
2
Unspecified
15' 0" x 16' 4"
Room
2
Unspecified
11' 5" x 14' 5"
Mortgage Calculator
—
—
Estimated Mortgage Amount
Down Payment
Property Value
—
Down Payment
—
Estimated Mortgage Amount
—
Estimated Mortgage Payments
—
Transfer Duties*
—
* Indicative amount; varies by municipality in Québec.




