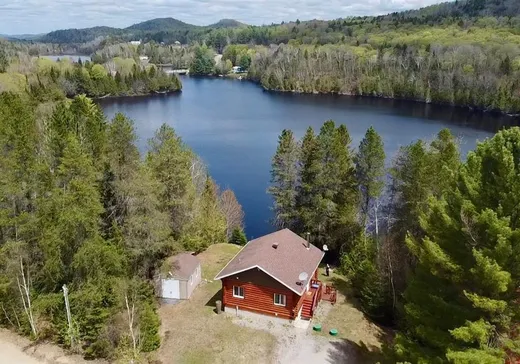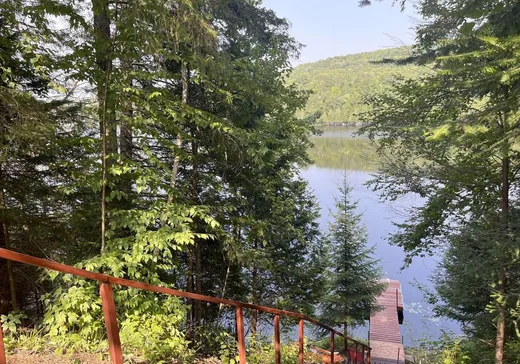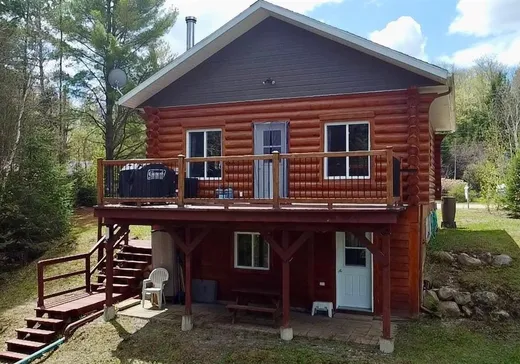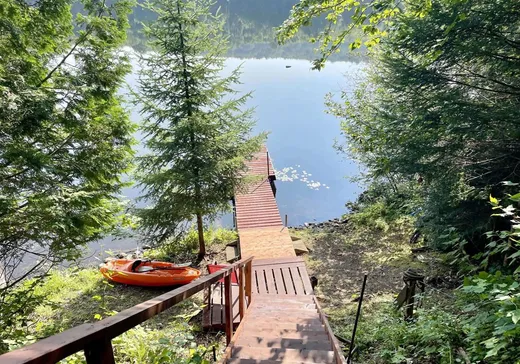Saint-Émile-de-Suffolk House For Sale - $429,000
336 Mtée Archambault, J0V 1Y0 | Bungalow for sale Outaouais | VID#: 336l
Chalet en bois rond clé en main sur un lac immaculé à quelques pas de Mont-Tremblant. Construit en 2015, le rez-de-chaussée à aire ouverte a des planchers en bois et en céramique et donne accès à une grande terrasse surplombant le lac. Atelier/studio isolé pour bricoler,votre passe-temps favori. Le sous-sol entièrement fini permet un accès facile à l'extérieur où il y a du vélo de montagne, de la randonnée, de la raquette et du ski de fond à quelques minutes seulement. Vraiment canadien !
Addendum:
Incusions:
tous les autres contenus
Exclusions:
chaise à bascule, table d'appoint antique, TV, banc en bois, vélo de montagne, pneus, vélo de peloton, effets personnels.
Addendum:
Incusions:
tous les autres contenus
Exclusions:
chaise à bascule, table d'appoint antique, TV, banc en bois, vélo de montagne, pneus, vélo de peloton, effets personnels.
Key Details
General Info
Property Type:Bungalow
Essential Information
Asking Price:$429,000
Year Built:2015
Number of Bedrooms:2
Number of Bathrooms:1
Total Number of Rooms:10
Listing Number (MLS):24536933
Intergeneration:No
Evaluations, Fees and Taxes
Building Municipal Assessment:$173,000
Lot Municipal Assessment:$23,900
Municipal Evaluation Total:$196,900
Year of Assessment:2024
Municipal Tax:$1,774
School Tax:$168
Building, Dimensions, Zoning
Total Lot Area:18,138 ft²
Topography:Flat, Sloped, Steep
Interior Characteristics
Energy/Heating:Electric
Fireplace/Stove:Wood stove
Windows:PVC
Exterior Characteristics
Type of Roofing:Asphalt shingles
Driveway:Not Paved
Parking:Driveway
Water Supply:Shallow Well
Sewage System:Disposal Field, Septic Tank
Additional Information
Property Link (ENG):View more - House for sale - $429,000
Unit(s) Room Configuration
Room Type
Floor
Floor Type
Dimensions
Unit #: 1
Hall
Ground Floor
Unspecified
7' 0" x 9' 0"
Basement
Ground Floor
Unspecified
13' 0" x 13' 0"
Kitchen
Ground Floor
Unspecified
9' 0" x 10' 0"
Dining room
Ground Floor
Unspecified
11' 0" x 10' 0"
Bedroom
Ground Floor
Unspecified
12' 0" x 10' 0"
Bathroom
Ground Floor
Unspecified
6' 0" x 11' 0"
Family room
Ground Floor
Unspecified
10' 0" x 12' 0"
Bedroom
Ground Floor
Unspecified
13' 0" x 12' 0"
Room
Ground Floor
Unspecified
7' 0" x 10' 0"
Laundry room
Ground Floor
Unspecified
10' 0" x 8' 0"




