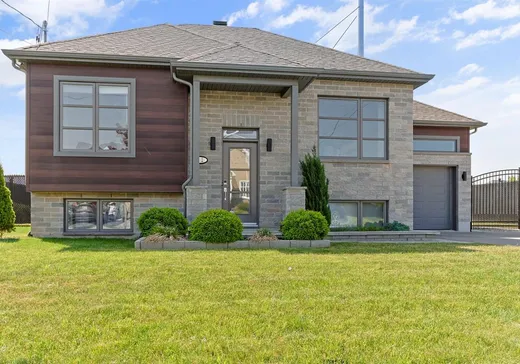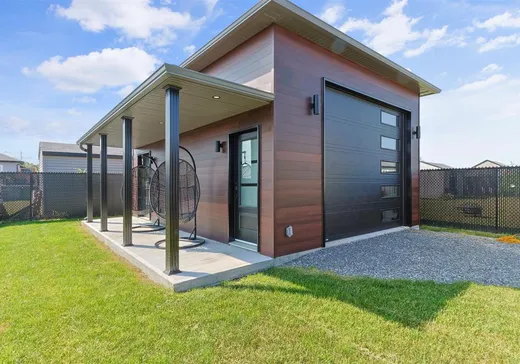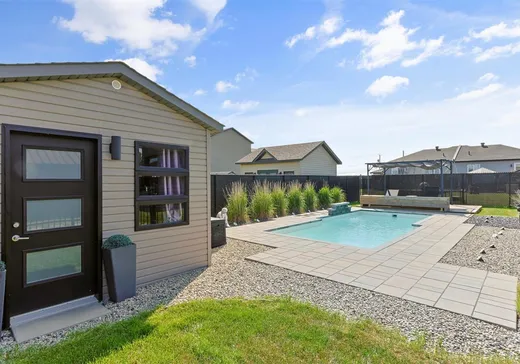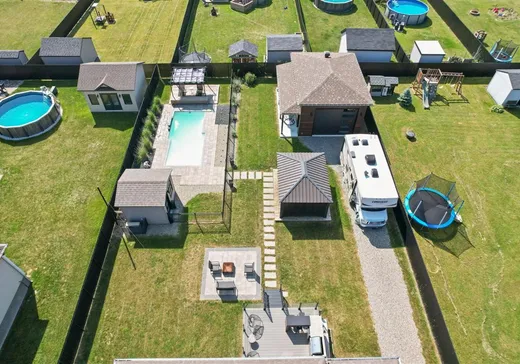Saint-Étienne-de-Beauharnois House For Sale - $769,999
32 Rue Cazelais, J0S 1S0 | Bungalow for sale Montérégie | VID#: 32bf
Propriété clé en main -- Coup de coeur assuré! Découvrez cette superbe maison offrant 4 chambres à coucher, située sur un terrain de plus de 11 000 pi². Profitez de 2 garages, dont un attaché, et d'une cour de rêve avec piscine creusée chauffée, gazebo meublé et cuisine extérieure avec grande terrasse, parfaite pour vos soirées d'été. À l'intérieur, vous serez charmé par le concept à aire ouverte, le foyer au bois dans le salon, et les 2 salles de bains avec planchers chauffants et le sous-sol entièrement aménagé. Une propriété qui allie confort, style et fonctionnalité -- à ne pas manquer!
Addendum:
Incusions:
Rideaux, stores, fixtures, Lave-vaisselle(frigidaire), aspirateur centrale, meuble foyer au sous-sol(salle familiale) foyer électrique salle de bain sous-sol. Piscine et ses accessoires, gazébo et tous ses meubles.
Exclusions:
Les effets personnels du vendeur.
Addendum:
Incusions:
Rideaux, stores, fixtures, Lave-vaisselle(frigidaire), aspirateur centrale, meuble foyer au sous-sol(salle familiale) foyer électrique salle de bain sous-sol. Piscine et ses accessoires, gazébo et tous ses meubles.
Exclusions:
Les effets personnels du vendeur.
Key Details
General Info
Property Type:Bungalow
Essential Information
Asking Price:$769,999
Year Built:2017
Number of Bedrooms:4
Number of Bathrooms:2
Total Number of Rooms:13
Listing Number (MLS):22082851
Intergeneration:No
Evaluations, Fees and Taxes
Building Municipal Assessment:$130,800
Lot Municipal Assessment:$434,800
Municipal Evaluation Total:$565,600
Year of Assessment:2025
Municipal Tax:$3,390
School Tax:$365
Building, Dimensions, Zoning
Total Lot Area:1,048 m²
Topography:Flat
Interior Characteristics
Energy/Heating:Electric
Fireplace/Stove:Wood fireplace
Windows:PVC
Exterior Characteristics
Type of Roofing:Asphalt shingles
Garage:Attached, Detached, Double width or more, Heated
Parking:Driveway, Garage
Pool:Inground
Water Supply:Artesian Well
Sewage System:Municipality
Additional Information
Property Link (ENG):View more - House for sale - $769,999
Unit(s) Room Configuration
Room Type
Floor
Floor Type
Dimensions
Unit #: 1
Hall
Ground Floor
Unspecified
5' 11" x 4' 4"
Basement
Ground Floor
Unspecified
10' 5" x 11' 4"
Dining room
Ground Floor
Unspecified
15' 6" x 9' 5"
Kitchen
Ground Floor
Unspecified
9' 6" x 14' 0"
Master bedroom
Ground Floor
Unspecified
11' 0" x 11' 7"
Bedroom
Ground Floor
Unspecified
10' 0" x 9' 6"
Bathroom
Ground Floor
Unspecified
9' 11" x 6' 11"
Basement
Ground Floor
Unspecified
15' 0" x 10' 7"
Bedroom
Ground Floor
Unspecified
9' 6" x 10' 4"
Bedroom
Ground Floor
Unspecified
11' 0" x 10' 0"
Bathroom
Ground Floor
Unspecified
6' 9" x 10' 6"
Laundry room
Ground Floor
Unspecified
5' 11" x 5' 11"
Storage
Ground Floor
Unspecified
9' 0" x 7' 0"




