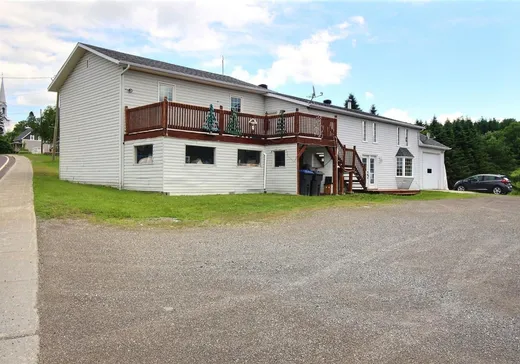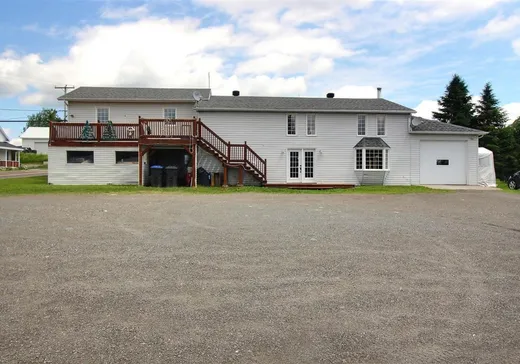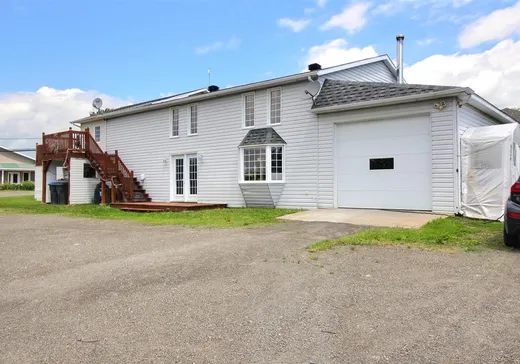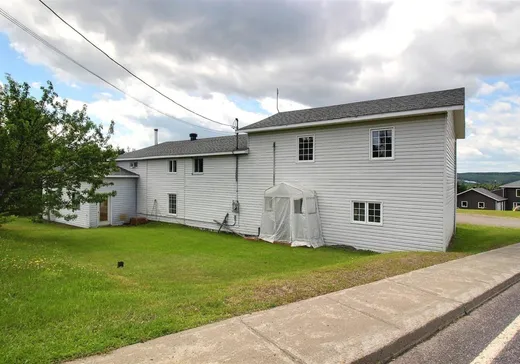Saint-Eusèbe House For Sale - $249,900
245 Rue Principale, G0L 2Y0 | Two-storey for sale Lower-Saint-Lawrence | VID#: 245am
Découvrez l'une des plus grande propriété de la région, située au centre d'un charmant village où la convivialité est au rendez-vous! Cette demeure unique impressionne par son volume généreux et son potentiel sans limite. La cuisine et le salon, surdimensionnés, offrent un espace de vie accueillant, idéal pour recevoir famille et amis. Avec ses 6 chambres à coucher et ses 3 boudoirs supplémentaires, cette maison s'adapte aisément à tous les modes de vie : grande famille, projet de bi-génération, garderie ou encore commerce à domicile. Le terrain spacieux complète parfaitement l'ensemble. Une propriété rare, conçue pour ceux qui voient GRAND !
Addendum:
Incusions:
Luminaires et stores. Notez qu'il y aura peut-être plus d'inclusions, une liste sera déterminé au fur et à mesure.
Exclusions:
Meubles et effets personnels, borne de recharge voiture électrique.
Addendum:
Incusions:
Luminaires et stores. Notez qu'il y aura peut-être plus d'inclusions, une liste sera déterminé au fur et à mesure.
Exclusions:
Meubles et effets personnels, borne de recharge voiture électrique.
Key Details
General Info
Property Type:Two or more stories
Essential Information
Asking Price:$249,900
Year Built:1971
Number of Bedrooms:6
Number of Bathrooms:2
Total Number of Rooms:18
Listing Number (MLS):10092374
Intergeneration:No
Evaluations, Fees and Taxes
Building Municipal Assessment:$140,500
Lot Municipal Assessment:$6,900
Municipal Evaluation Total:$147,400
Year of Assessment:2024
Municipal Tax:$2,467
School Tax:$107
Building, Dimensions, Zoning
Total Lot Area:34,865 ft²
Topography:Flat
Interior Characteristics
Energy/Heating:Electric
Fireplace/Stove:Wood stove
Windows:PVC
Exterior Characteristics
Type of Roofing:Asphalt shingles
Garage:Attached
Driveway:Not Paved
Parking:Driveway, Garage
Water Supply:Shallow Well
Sewage System:Municipality
Additional Information
Property Link (ENG):View more - House for sale - $249,900
Unit(s) Room Configuration
Room Type
Floor
Floor Type
Dimensions
Unit #: 1
Hall
Ground Floor
Unspecified
6' 4" x 11' 4"
Basement
Ground Floor
Unspecified
26' 3" x 21' 4"
Kitchen
Ground Floor
Unspecified
15' 5" x 20' 4"
Dining room
Ground Floor
Unspecified
13' 3" x 20' 4"
Bedroom
Ground Floor
Unspecified
20' 1" x 11' 0"
Bathroom
Ground Floor
Unspecified
12' 8" x 9' 9"
Office
Ground Floor
Unspecified
10' 7" x 9' 0"
Room
2
Unspecified
17' 1" x 16' 7"
Storage
2
Unspecified
10' 6" x 4' 4"
Bedroom
2
Unspecified
23' 2" x 7' 7"
Bathroom
2
Unspecified
4' 8" x 6' 5"
Office
2
Unspecified
9' 3" x 13' 4"
Room
2
Unspecified
13' 3" x 16' 5"
Bedroom
2
Unspecified
21' 6" x 7' 7"
Room
2
Unspecified
10' 5" x 13' 0"
Bedroom
2
Unspecified
10' 7" x 10' 6"
Bedroom
2
Unspecified
12' 9" x 10' 5"
Bedroom
2
Unspecified
12' 9" x 10' 6"




