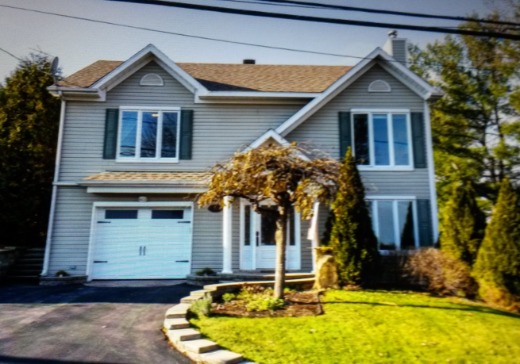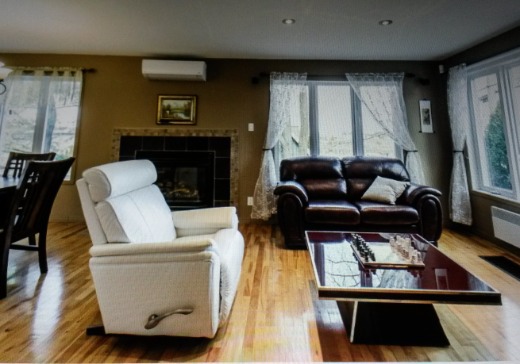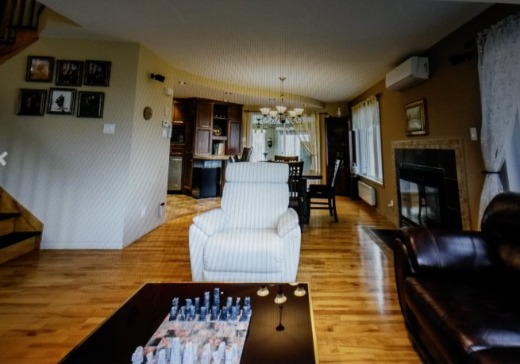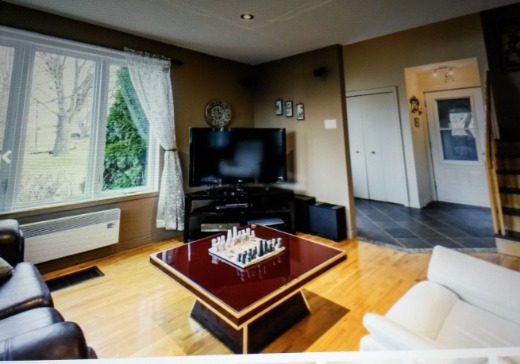Saint-François-du-Lac House For Sale - $520,000
20 Ch - de - la - Traverse J0G 1M0, J0G 1M0 | Two-storey for sale Center of Quebec | VID#: 20cz
• Terrasse est fermé de 3 portes patio ( verrière)
• Petit village de 2000 habitants
• Marina sur l'île St - Jean à Saint-Francois-du-lac
At 20 ch-de-la-traverse Saint-Francois-du-lac QC, on my street, there are houses and cottages. I am at the top end of "chemin de la Traverse". The house is not listed. It's a waterfront property in the style of a 2-storey cottage with an integrated, heated single garage. The basement is fully finished, the kitchen is an open concept with beautiful kitchen cabinets, high-quality ceramic backsplash and floor but no island. The kitchen is rather small and opens to the dining room, living room and the veranda with 3 patio doors. The living room has a propane fireplace and one is also in the basement. It is fully air-conditioned and heated with a wall heat pump. There are plenty of large double windows that need regular thermo changes. The entire house has hardwood flooring. On the second floor, there are 3 bedrooms. The master bedroom is large and the medium one I use because it offers a view of the Saint-Francois river, and the smaller one. All three have very large closets. The house also features a central air heat pump and in the large bathroom, there is a jet shower and a whirlpool bath, a beautiful vanity and recessed light fixture, a towel dryer. On the second floor, there's access to a huge fenced balcony at the back that is the roof of the veranda and overlooks my in-ground 30ft salt-generated pool with no rear neighbors
Key Details
General Info
Property Type:Two or more stories
Essential Information
Asking Price:$520,000
Year Built:1992
Number of Bedrooms:3
Number of Bathrooms:1
Number of Half Bathrooms:1
Total Number of Rooms:9
Intergeneration:No
Occupation:90 days
Evaluations, Fees and Taxes
Building Municipal Assessment:$330
Lot Municipal Assessment:$27
Municipal Evaluation Total:$358
Year of Assessment:2023
Municipal Tax:$282,344
School Tax:$21,532
Taxation Year:2025
Yearly Energy Cost:$233
Building, Dimensions, Zoning
Building Type:Detached
Irregular Land:No
Zonage:Résidentiel
Cadastre #:5289096
Topography:Sloped
Interior Characteristics
Number of Floors (Basement Excluded):2
Basement:Finished basement
Energy/Heating:Baseboards, Electric, Heat Pump
Fireplace/Stove:Gas Fireplace
Windows:Aluminum, Casement, French Door, PVC
Kitchen Cabinets:Wood
Kitchen Counters:Other
Bathroom Details:Separate Shower, Spa Bath
Equipment/Services:Air Exchanger, Alarm System, Central Air Conditioner, Central Vacuum System, Dishwasher, Fire Detector, Garage Door Opener, Wall-Mounted AC, Wall-Mounted Heat Pump, Window Coverings
Exterior Characteristics
Type of Roofing:Asphalt shingles
Roofing Year:2015
Siding:Vinyl
Foundation:Poured Concrete
Garage:Attached, Built-in, Heated, Single Width
Driveway:Asphalt, Double width or more
Parking:Garage
# of Parking Spaces:2
Distinctive Lot Features:No backyard neighbour, Landscaped, With Hedges
Exterior Presence:Back balcony, Backyard, Front yard, Terrace
Pool:Inground
View:View of the water
Waterfront:Access
Water Supply:Municipality
Sewage System:Municipality
Additional Information
Inclusions / Exclusions (ENG):Exclusion : Pas Meublé Mes Annonces Sont Aussi Sur Mon Profil Facebook Beaucoup De Photos, Kijiji, Lespac, Publimaison, Marketplace, Logisquebec Et Annonce 123.com
Certifications:Vendu Tel Quel
Within Proximity:Elementary School, Financial Institution, Grocery Store, Library, Pharmacy, Restaurants
Activities Close By:ATV trails, Baseball, Bicycle Path, Fitness Centre, Park, Soccer, Tennis

Chantal Girouard
438-830-4203
Mortgage Calculator
—
—
Estimated Mortgage Amount
Down Payment
Property Value
—
Down Payment
—
Estimated Mortgage Amount
—
Estimated Mortgage Payments
—
Transfer Duties*
—
* Indicative amount; varies by municipality in Québec.




