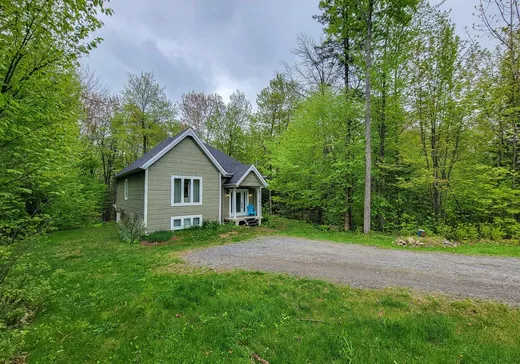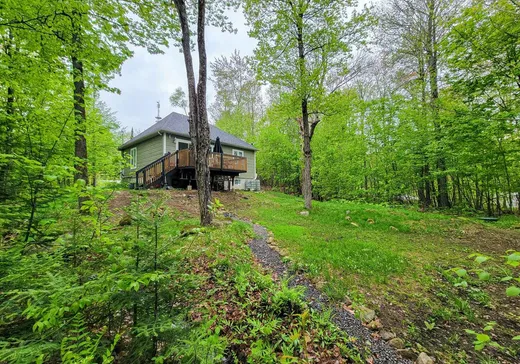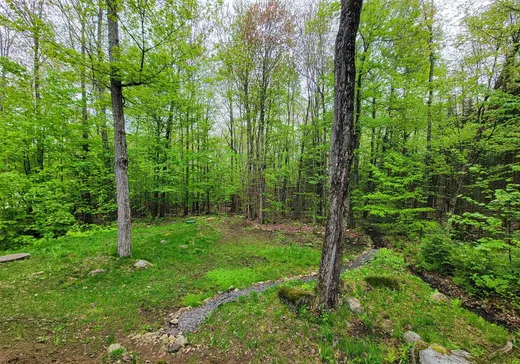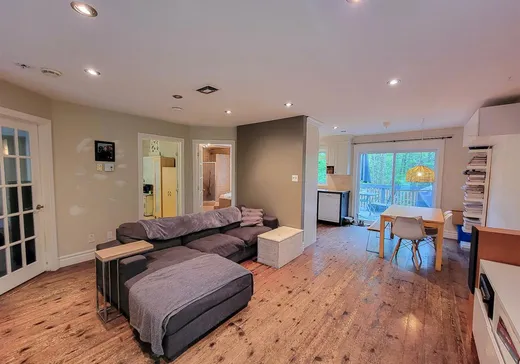Saint-Hippolyte House For Sale - $475,000
34 Rue Champêtre, J8A 3R3 | Bungalow for sale Laurentians | VID#: 34ak
Charmante demeure nichée en pleine nature, offrant deux chambres et deux salles de bain. La propriété bénéficie d'une grande cour extérieure entourée d'arbres, idéale pour profiter d'un moment paisible. Chaque pièce bénéficie d'une luminosité exceptionnelle, créant une atmosphère chaleureuse et accueillante. Le sous-sol, partiellement aménagé, de plus de 6 pieds de hauteur, constitue un espace polyvalent et modulable. Un véritable havre de paix alliant confort, luminosité et cadre enchanteur. Prenez rendez-vous maintenant pour visiter !
Addendum:
Incusions:
Exclusions:
Addendum:
Incusions:
Exclusions:
Key Details
General Info
Property Type:Bungalow
Essential Information
Asking Price:$475,000
Year Built:2006
Number of Bedrooms:3
Number of Bathrooms:2
Total Number of Rooms:11
Listing Number (MLS):10059661
Intergeneration:No
Evaluations, Fees and Taxes
Building Municipal Assessment:$303,200
Lot Municipal Assessment:$116,200
Municipal Evaluation Total:$419,400
Year of Assessment:2025
Municipal Tax:$2,262
School Tax:$241
Building, Dimensions, Zoning
Total Lot Area:108,822 ft²
Topography:Flat, Sloped
Interior Characteristics
Energy/Heating:Electric
Windows:PVC
Exterior Characteristics
Type of Roofing:Asphalt shingles
Driveway:Not Paved
Water Supply:Artesian Well
Sewage System:BIONEST system
Additional Information
Property Link (ENG):View more - House for sale - $475,000
Unit(s) Room Configuration
Room Type
Floor
Floor Type
Dimensions
Unit #: 1
Hall
Ground Floor
Unspecified
7' 0" x 6' 7"
Basement
Ground Floor
Unspecified
11' 6" x 16' 6"
Dining room
Ground Floor
Unspecified
8' 7" x 8' 9"
Kitchen
Ground Floor
Unspecified
10' 0" x 8' 9"
Bathroom
Ground Floor
Unspecified
12' 9" x 9' 2"
Master bedroom
Ground Floor
Unspecified
13' 1" x 12' 5"
Bedroom
Ground Floor
Unspecified
11' 8" x 8' 4"
Bedroom
Ground Floor
Unspecified
15' 0" x 21' 0"
Family room
Ground Floor
Unspecified
12' 5" x 17' 8"
Bathroom
Ground Floor
Unspecified
14' 0" x 7' 9"
Storage
Ground Floor
Unspecified
10' 0" x 9' 0"




