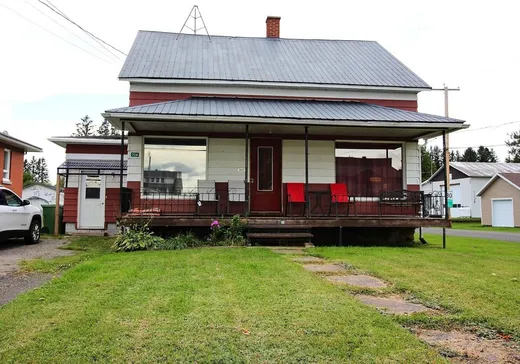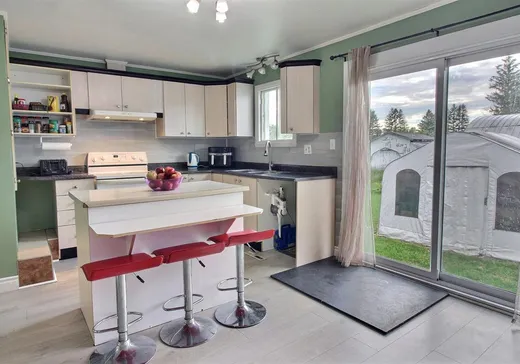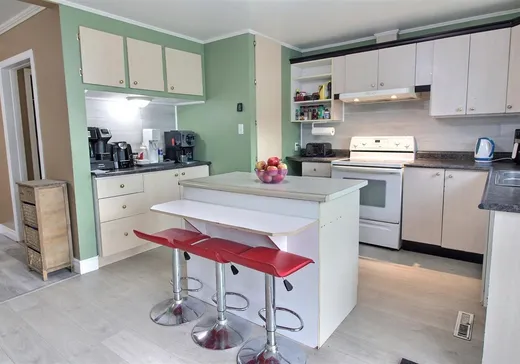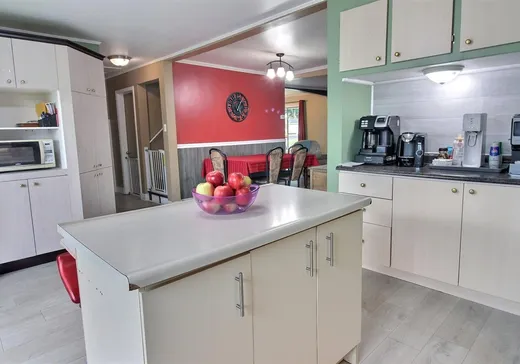Saint-Janvier-de-Joly House For Sale - $239,000
724 Rue Principale, G0S 1M0 | Two-storey for sale Chaudière-Appalaches | VID#: 724d
Cette jolie propriété lumineuse située au coeur du village sur le coin d'une rue offre un beau potentiel pour des premiers acheteurs ou une famille. Elle dispose d'un grand garage et est à quelques minutes de tous les services. C'est une belle opportunité à saisir!
Addendum:
Incusions:
pôles et tringles à rideaux, rideaux, abri du spa, poêle sans garantie de fonctionnement, 2 frigidaires du sous-sol sans garantie de fonctionnement, air climatisé murale non fonctionnel, poêle au mazout, fournaise au mazout et poêle à bois, établi du garage, tout bien restant sur la propriété sera donné à titre gratuit et sans garantie de fonctionnement
Exclusions:
ampoules du garage, tous les supports de télévision, frigidaire de la cuisine, 2 laveuses, 1 sécheuse
Addendum:
Incusions:
pôles et tringles à rideaux, rideaux, abri du spa, poêle sans garantie de fonctionnement, 2 frigidaires du sous-sol sans garantie de fonctionnement, air climatisé murale non fonctionnel, poêle au mazout, fournaise au mazout et poêle à bois, établi du garage, tout bien restant sur la propriété sera donné à titre gratuit et sans garantie de fonctionnement
Exclusions:
ampoules du garage, tous les supports de télévision, frigidaire de la cuisine, 2 laveuses, 1 sécheuse
Key Details
General Info
Property Type:Two or more stories
Essential Information
Asking Price:$239,000
Year Built:1950
Number of Bedrooms:3
Number of Bathrooms:1
Total Number of Rooms:13
Listing Number (MLS):27450487
Intergeneration:No
Evaluations, Fees and Taxes
Building Municipal Assessment:$104,900
Lot Municipal Assessment:$17,700
Municipal Evaluation Total:$122,600
Year of Assessment:2025
Municipal Tax:$1,949
School Tax:$83
Building, Dimensions, Zoning
Total Lot Area:582 m²
Topography:Flat
Interior Characteristics
Fireplace/Stove:Oil Stove
Windows:Wood
Exterior Characteristics
Type of Roofing:11
Garage:Detached, Heated
Driveway:Asphalt
Parking:Driveway, Garage
Water Supply:Shallow Well
Sewage System:Municipality
Additional Information
Property Link (ENG):View more - House for sale - $239,000
Unit(s) Room Configuration
Room Type
Floor
Floor Type
Dimensions
Unit #: 1
Cellar/Cold room
Ground Floor
Unspecified
33' 0" x 11' 2"
Cellar/Cold room
Ground Floor
Unspecified
18' 5" x 22' 2"
Hall
Ground Floor
Unspecified
8' 7" x 5' 6"
Kitchen
Ground Floor
Unspecified
13' 5" x 17' 6"
Dining room
Ground Floor
Unspecified
10' 0" x 9' 0"
Basement
Ground Floor
Unspecified
12' 1" x 13' 3"
Family room
Ground Floor
Unspecified
9' 0" x 11' 4"
Bathroom
Ground Floor
Unspecified
7' 9" x 5' 7"
Bedroom
Ground Floor
Unspecified
9' 3" x 10' 2"
Bedroom
Ground Floor
Unspecified
11' 8" x 11' 7"
Master bedroom
2
Unspecified
15' 4" x 11' 9"
Basement
2
Unspecified
9' 9" x 14' 2"
Storage
2
Unspecified
5' 0" x 10' 0"




