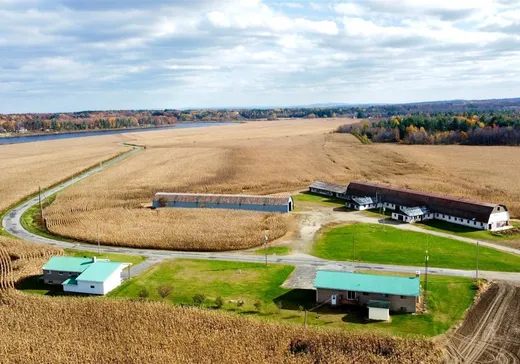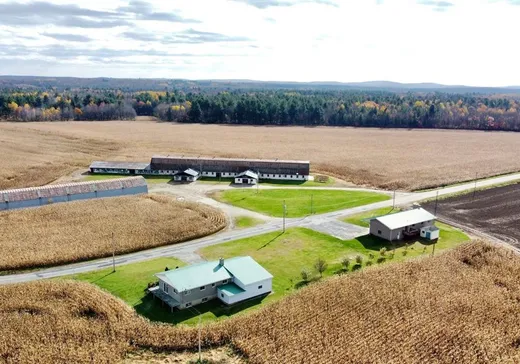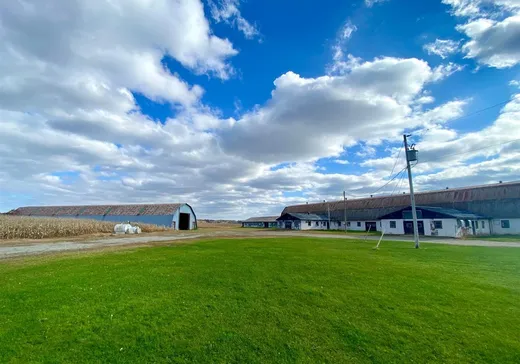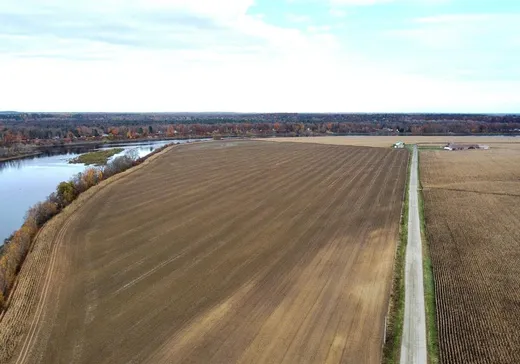Saint-Lucien Commercial property for sale - $5,400,000
880-900 Rg Therrien, J0C 1N0 | Farm for sale Center of Quebec - VID: 880e
Terre agricole de 307 acres (363 arpents), dont +/- 234 acres sont en culture, machinerie et équipement inclus. La terre est bordée par la rivière St-François. Deux belles maisons, une grande étable et un garage à machinerie. Magnifique boisé avec petit lac. Endroit tranquille, à moins de 30 minutes de Drummondville.
Addendum:
Une partie de la vente sera taxable. Maison 900 Rdc: Hall 5,3X6,0 Irr - Plancher flottant Rdc: Cuisine 17,11X15,3 Irr - Plancher flottant Rdc: Salon 18,10X12,11 Irr - Plancher flottant Rdc: Rangement 7,2X13,0 Rdc: Salle de bains 12,11X9,10 Irr - Plancher flottant Rdc: Chambre 1 12,11X7,0 - Plancher flottant Rdc: Chambre 2 12,11X11 - Couvre plancher souple Sous-sol: 30,3X37,8 Irr - Couvre plancher souple - Foyer/Poêle Sous-sol: Salle de bains 9,7X9,7 - Plancher flottant Sous-sol: Chambre 9,2X12,9 - Plancher flottant Sous-sol: Rangement 4,1X19,6 - Béton
Incusions:
Machinerie, équipements fixes, appareils ménagers, lave-vaisselle de la maison 880.
Exclusions:
Récolte, stock, génératrice, fendeuse à bois, moto, chaloupe, laveuse à pression, outils.
Addendum:
Une partie de la vente sera taxable. Maison 900 Rdc: Hall 5,3X6,0 Irr - Plancher flottant Rdc: Cuisine 17,11X15,3 Irr - Plancher flottant Rdc: Salon 18,10X12,11 Irr - Plancher flottant Rdc: Rangement 7,2X13,0 Rdc: Salle de bains 12,11X9,10 Irr - Plancher flottant Rdc: Chambre 1 12,11X7,0 - Plancher flottant Rdc: Chambre 2 12,11X11 - Couvre plancher souple Sous-sol: 30,3X37,8 Irr - Couvre plancher souple - Foyer/Poêle Sous-sol: Salle de bains 9,7X9,7 - Plancher flottant Sous-sol: Chambre 9,2X12,9 - Plancher flottant Sous-sol: Rangement 4,1X19,6 - Béton
Incusions:
Machinerie, équipements fixes, appareils ménagers, lave-vaisselle de la maison 880.
Exclusions:
Récolte, stock, génératrice, fendeuse à bois, moto, chaloupe, laveuse à pression, outils.
Key Details
General Info
Property Type:Farm
Essential Information - COMMON
Listing Number (MLS):28140518
Asking Price:$5,400,000
Year Built:1976
Evaluation and Taxes
Muncipal Evaluation - Building:$740,100
Municipal Evaluation - Land:$1,966,000
Muncipal Evaluation - Total:$2,706,100
Taxation Year:2025
Municipal Tax:$5,248
School Tax:$606
Dimensions
Land Size (SF):1,245,546.70 m²
Additional Information
Type of Roofing:Elastomeric membrane
Zoning:Agricultural
Links:
Property Link (English):View more - Farm for Sale - $5,400,000
Unit(s) Room Configuration
Room Type
Floor
Floor Type
Dimensions
Unit #: 1
Basement
Ground Floor
Unspecified
16' 6" x 12' 2"
Kitchen
Ground Floor
Unspecified
14' 10" x 23' 5"
Master bedroom
Ground Floor
Unspecified
10' 10" x 13' 0"
Bedroom
Ground Floor
Unspecified
10' 11" x 10' 10"
Bathroom
Ground Floor
Unspecified
9' 9" x 10' 11"
Office
Ground Floor
Unspecified
11' 0" x 10' 10"
Laundry room
Ground Floor
Unspecified
4' 10" x 11' 0"
Storage
Ground Floor
Unspecified
6' 11" x 9' 1"
Bathroom
Ground Floor
Unspecified
4' 11" x 6' 10"
Family room
Ground Floor
Unspecified
42' 2" x 14' 7"
Room
Ground Floor
Unspecified
10' 6" x 13' 0"
Office
Ground Floor
Unspecified
10' 7" x 9' 11"
Bedroom
Ground Floor
Unspecified
10' 7" x 10' 0"
Bedroom
Ground Floor
Unspecified
10' 7" x 11' 4"
Kitchen
Ground Floor
Unspecified
17' 0" x 9' 7"
Basement
Ground Floor
Unspecified
10' 6" x 13' 8"




