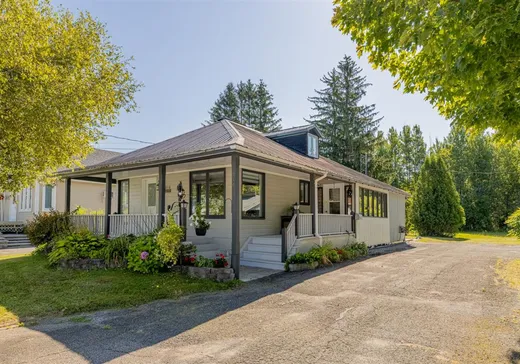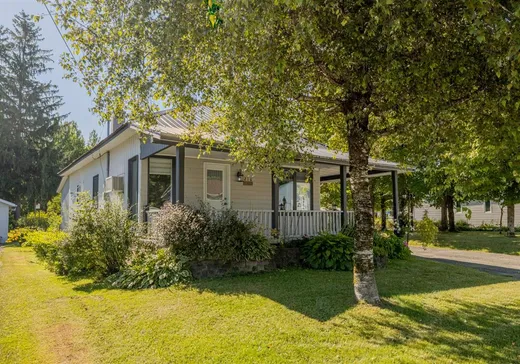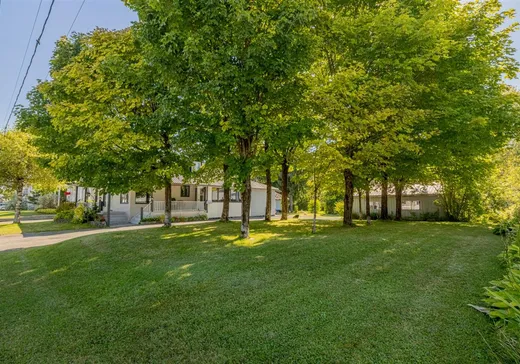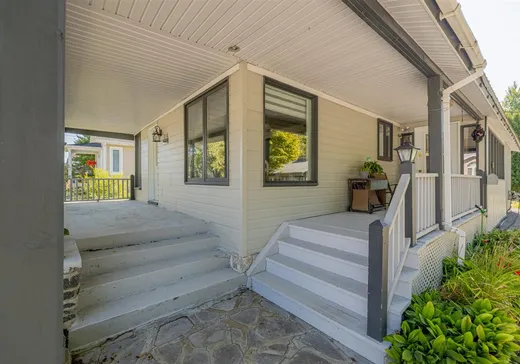Saint-Marc-des-Carrières House For Sale - $239,000
216 Rue du Collège, G0A 4B0 | One Half Storey for sale Québec | VID#: 216t
Située dans un secteur tranquille dans un cul-de-sac, cette charmante propriété vous offre paix et intimité sur un immense terrain de 32 000 pieds carrés. Parfaite pour une famille ou pour ceux qui recherchent de l'espace, cette maison comprend 3 chambres, un garage détaché de 20 x 20 pieds, un abri d'auto ainsi qu'un hangar pour rangement ou projets personnels. Une opportunité rare dans un environnement calme, avec un grand potentiel pour vos projets futurs, à proximité des services. Planifiez votre visite dès maintenant.
Addendum:
Incusions:
Poêle aux granules, lutres, rideaux, stores, tout ce que le vendeur désire laisser sur place lors de l'acte de vente.
Exclusions:
Effets personnels
Addendum:
Incusions:
Poêle aux granules, lutres, rideaux, stores, tout ce que le vendeur désire laisser sur place lors de l'acte de vente.
Exclusions:
Effets personnels
Key Details
General Info
Property Type:1 1/2 Storey
Essential Information
Asking Price:$239,000
Year Built:1962
Number of Bedrooms:3
Number of Bathrooms:1
Number of Half Bathrooms:1
Total Number of Rooms:12
Listing Number (MLS):22653989
Intergeneration:No
Evaluations, Fees and Taxes
Building Municipal Assessment:$89,100
Lot Municipal Assessment:$72,000
Municipal Evaluation Total:$161,100
Year of Assessment:2025
Municipal Tax:$2,096
School Tax:$115
Building, Dimensions, Zoning
Total Lot Area:2,988 m²
Topography:Flat
Interior Characteristics
Energy/Heating:Baseboards, Electric
Fireplace/Stove:Pellet Stove
Windows:Wood
Exterior Characteristics
Type of Roofing:10
Garage:Detached
Driveway:Asphalt
Parking:Carport, Driveway, Garage
Water Supply:Municipality
Sewage System:Municipality
Additional Information
Property Link (ENG):View more - House for sale - $239,000
Unit(s) Room Configuration
Room Type
Floor
Floor Type
Dimensions
Unit #: 1
Basement
Ground Floor
Unspecified
11' 3" x 12' 3"
Kitchen
Ground Floor
Unspecified
12' 1" x 17' 0"
Dining room
Ground Floor
Unspecified
7' 3" x 7' 7"
Bathroom
Ground Floor
Unspecified
7' 8" x 12' 0"
Bedroom
Ground Floor
Unspecified
9' 6" x 11' 9"
Bedroom
Ground Floor
Unspecified
8' 5" x 13' 0"
Office
Ground Floor
Unspecified
7' 0" x 10' 3"
Hall
Ground Floor
Unspecified
5' 4" x 16' 6"
Storage
Ground Floor
Unspecified
11' 0" x 9' 2"
Bedroom
2
Unspecified
12' 8" x 14' 3"
Powder room
2
Unspecified
4' 0" x 4' 7"
Storage
2
Unspecified
8' 7" x 8' 3"




