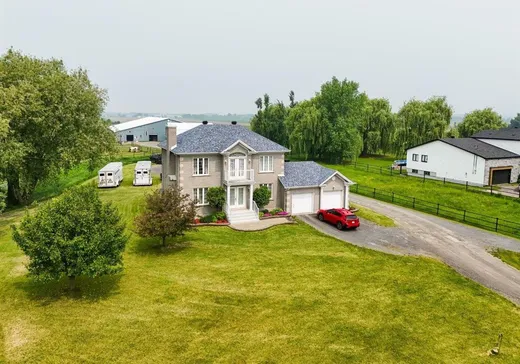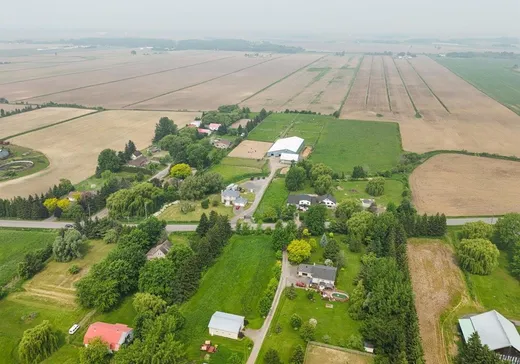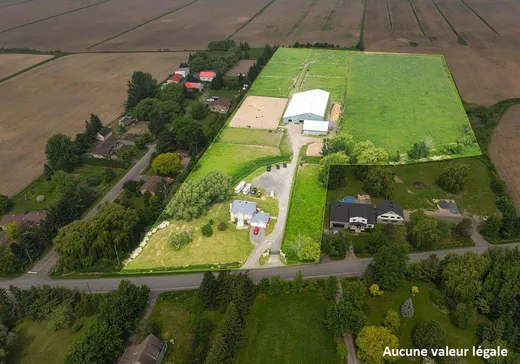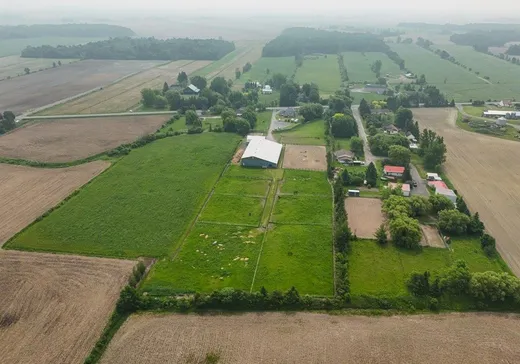Saint-Mathias-sur-Richelieu House For Sale - $1,799,000
303Z Ch. du Cordon, J3L 8C5 | Two-storey for sale Montérégie | VID#: 303i
St-Mathias-sur-Richelieu (Montérégie) : À 30 minutes de Montréal, cette fermette de 18 boxes s'étend sur 13,73 arpents vous offre une vue sur le Mont Saint-Hilaire, le Mont Saint-Bruno et Rougemont. La propriété comprend ; une maison en brique de 3 chambres, deux écuries bien aménagées, soit, une première écurie de 12 boxes, avec une allée centrale en pavé uni, un système de ventilation, une douche pour chevaux, une sellerie et une mezzanine. La seconde écurie est de 6 boxes. Le manège intérieur offre un éclairage au DEL et un footing en sable. Il y a un parc d'entraînement, un rond de longe, ainsi que 10 paddocks en gazon.
Addendum:
Incusions:
Voir Annexe A1
Exclusions:
Voir Annexe A1
Addendum:
Incusions:
Voir Annexe A1
Exclusions:
Voir Annexe A1
Key Details
General Info
Property Type:Two or more stories
Essential Information
Asking Price:$1,799,000
Year Built:1996
Number of Bedrooms:3
Number of Bathrooms:1
Number of Half Bathrooms:1
Total Number of Rooms:9
Listing Number (MLS):23088724
Intergeneration:No
Evaluations, Fees and Taxes
Building Municipal Assessment:$542,700
Lot Municipal Assessment:$313,700
Municipal Evaluation Total:$856,400
Year of Assessment:2025
Municipal Tax:$3,603
School Tax:$524
Building, Dimensions, Zoning
Total Lot Area:14
Topography:Flat
Interior Characteristics
Energy/Heating:Baseboards, Electric
Windows:PVC
Exterior Characteristics
Type of Roofing:Asphalt shingles
Garage:Attached, Double width or more
Driveway:Not Paved
Parking:Driveway, Garage
Water Supply:Artesian Well
Sewage System:Disposal Field, Septic Tank
Additional Information
Property Link (ENG):View more - House for sale - $1,799,000
Unit(s) Room Configuration
Room Type
Floor
Floor Type
Dimensions
Unit #: 1
Basement
Ground Floor
Unspecified
11' 9" x 14' 6"
Dining room
Ground Floor
Unspecified
11' 7" x 12' 9"
Kitchen
Ground Floor
Unspecified
16' 7" x 10' 6"
Office
Ground Floor
Unspecified
10' 0" x 9' 9"
Powder room
Ground Floor
Unspecified
8' 3" x 6' 9"
Bedroom
2
Unspecified
11' 11" x 10' 9"
Master bedroom
2
Unspecified
11' 11" x 17' 8"
Bathroom
2
Unspecified
7' 10" x 11' 2"
Bedroom
2
Unspecified
11' 11" x 12' 6"




