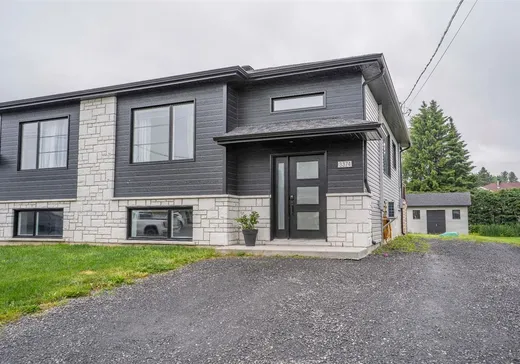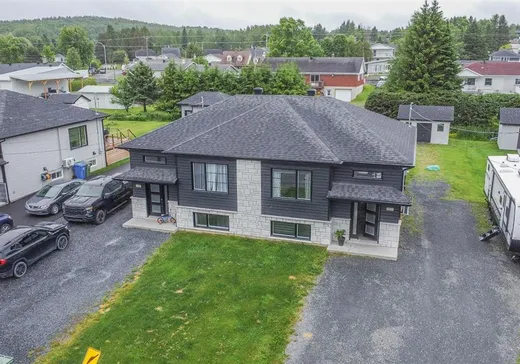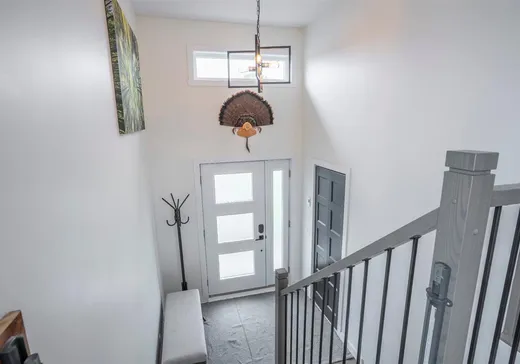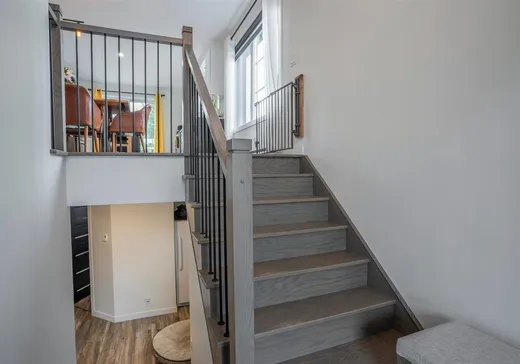Saint-Prosper-de-Dorchester House For Sale - $250,000
3374 26e Avenue, G0M 1Y0 | Bungalow for sale Chaudière-Appalaches | VID#: 3374
Jumelé moderne construit en 2019, situé dans un secteur paisible de Saint-Prosper! Idéal pour premiers acheteurs, jeunes familles ou investisseurs. Terrain de 6 000 pi² avec une remise 12 x 16 munie d'une porte de garage. Le rez-de-chaussée a été intelligemment repensé pour offrir une aire de vie lumineuse et spacieuse, parfaite pour recevoir famille et amis. La propriété comprend 3 chambres au sous-sol, ainsi que 2 salles de bain complètes, réparties sur les deux étages. Grand patio 14 x 15 pour profiter de l'extérieur. Une belle opportunité à saisir!
Addendum:
Incusions:
Stores alternés, hotte de poêle, échangeur d'air, thermopompe et son moteur, bacs à ordures et à recyclage, banc jaune à l'îlot, remise, luminaires.
Exclusions:
Rideaux, lave-vaisselle, module de jeu pour enfant à l'extérieur, effets personnels et meubles meublants du vendeur.
Addendum:
Incusions:
Stores alternés, hotte de poêle, échangeur d'air, thermopompe et son moteur, bacs à ordures et à recyclage, banc jaune à l'îlot, remise, luminaires.
Exclusions:
Rideaux, lave-vaisselle, module de jeu pour enfant à l'extérieur, effets personnels et meubles meublants du vendeur.
Key Details
General Info
Property Type:Bungalow
Essential Information
Asking Price:$250,000
Year Built:2019
Number of Bedrooms:3
Number of Bathrooms:2
Total Number of Rooms:10
Listing Number (MLS):20503665
Intergeneration:No
Evaluations, Fees and Taxes
Building Municipal Assessment:$154,700
Lot Municipal Assessment:$15,300
Municipal Evaluation Total:$170,000
Year of Assessment:2025
Municipal Tax:$2,170
School Tax:$118
Building, Dimensions, Zoning
Total Lot Area:565 m²
Topography:Flat
Interior Characteristics
Energy/Heating:Electric, Forced Air
Windows:PVC
Exterior Characteristics
Type of Roofing:Asphalt shingles
Driveway:Not Paved
Parking:Driveway
Water Supply:Municipality
Sewage System:Municipality
Additional Information
Property Link (ENG):View more - House for sale - $250,000
Unit(s) Room Configuration
Room Type
Floor
Floor Type
Dimensions
Unit #: 1
Hall
Ground Floor
Unspecified
6' 10" x 5' 0"
Dining room
Ground Floor
Unspecified
11' 4" x 10' 1"
Kitchen
Ground Floor
Unspecified
14' 10" x 13' 1"
Basement
Ground Floor
Unspecified
22' 6" x 11' 7"
Bathroom
Ground Floor
Unspecified
11' 7" x 7' 11"
Family room
Ground Floor
Unspecified
12' 2" x 10' 0"
Master bedroom
Ground Floor
Unspecified
12' 0" x 11' 6"
Bedroom
Ground Floor
Unspecified
11' 1" x 10' 9"
Bedroom
Ground Floor
Unspecified
8' 9" x 9' 8"
Bathroom
Ground Floor
Unspecified
8' 8" x 7' 2"




