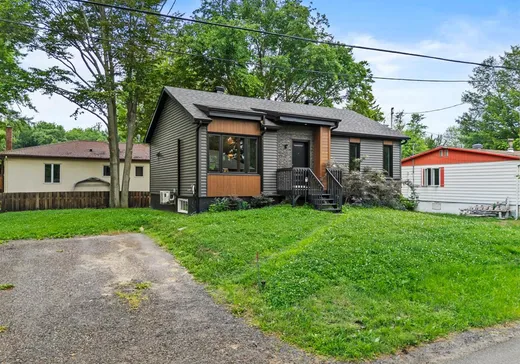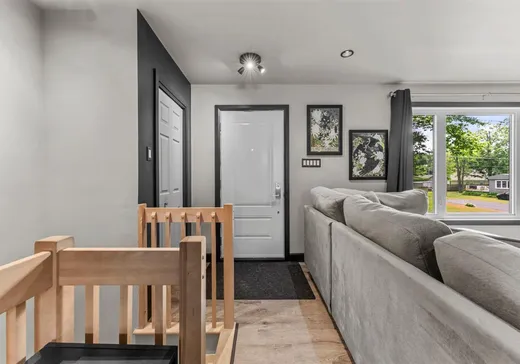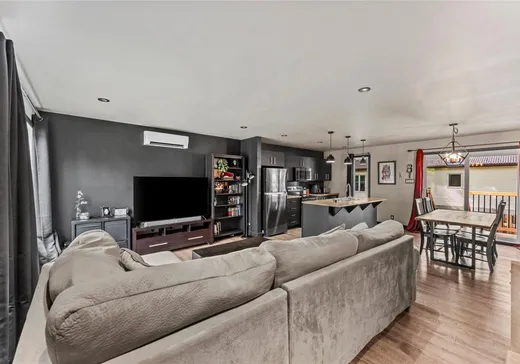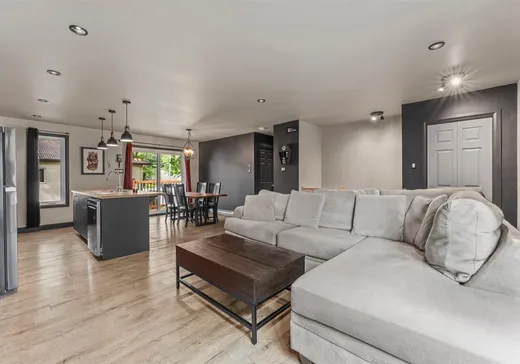Saint-Roch-de-Richelieu House For Sale - $395,000
375 Rue Arthur-Priem, J0L 2M0 | Bungalow for sale Montérégie | VID#: 375p
Nouvelle propriété à Saint-Roch-de-Richelieu. Secteur paisible. Située dans un environnement calme et recherché, cette propriété construite en 2021 vous séduira par son design moderne et son confort. Elle comprend deux chambres au rez-de-chaussée, offrant un cadre de vie agréable et fonctionnel. Le sous-sol, spacieux et prêt à aménager, représente une véritable opportunité pour concrétiser vos projets : salle familiale, chambres supplémentaires, bureau ou espace de détente, les possibilités sont infinies. Une occasion idéale pour ceux qui recherchent la tranquillité, une construction récente et un potentiel d'aménagement.
Addendum:
Le certificat de localisation est en commande.
Incusions:
Entrée électrique pour voiture électrique, pôles et rideaux, matériaux de finition construction et surplus d'inventaire pour revêtement extérieur.
Exclusions:
Meubles et effets personnels des vendeurs, bornes de recharge, lave-vaisselle.
Addendum:
Le certificat de localisation est en commande.
Incusions:
Entrée électrique pour voiture électrique, pôles et rideaux, matériaux de finition construction et surplus d'inventaire pour revêtement extérieur.
Exclusions:
Meubles et effets personnels des vendeurs, bornes de recharge, lave-vaisselle.
Key Details
General Info
Property Type:Bungalow
Essential Information
Asking Price:$395,000
Year Built:2021
Number of Bedrooms:2
Number of Bathrooms:1
Total Number of Rooms:6
Listing Number (MLS):18546030
Intergeneration:No
Evaluations, Fees and Taxes
Building Municipal Assessment:$240,100
Lot Municipal Assessment:$72,000
Municipal Evaluation Total:$312,100
Year of Assessment:2025
Municipal Tax:$2,120
School Tax:$204
Building, Dimensions, Zoning
Total Lot Area:632 m²
Interior Characteristics
Energy/Heating:Baseboards, Electric
Windows:PVC
Exterior Characteristics
Type of Roofing:Asphalt shingles
Water Supply:Municipality
Sewage System:Municipality
Additional Information
Property Link (ENG):View more - House for sale - $395,000
Unit(s) Room Configuration
Room Type
Floor
Floor Type
Dimensions
Unit #: 1
Basement
Ground Floor
Unspecified
12' 9" x 17' 7"
Kitchen
Ground Floor
Unspecified
10' 9" x 8' 3"
Dining room
Ground Floor
Unspecified
9' 0" x 8' 11"
Bathroom
Ground Floor
Unspecified
8' 8" x 7' 9"
Bedroom
Ground Floor
Unspecified
12' 0" x 14' 4"
Bedroom
Ground Floor
Unspecified
7' 9" x 12' 1"
Room
Ground Floor
Unspecified
24' 1" x 34' 0"




