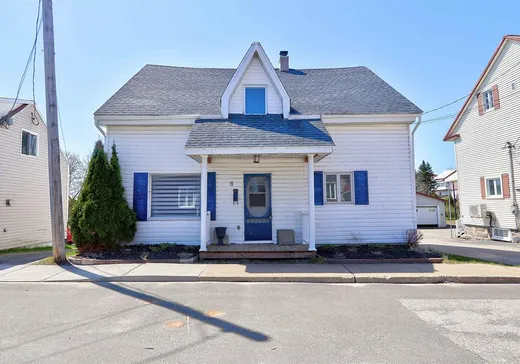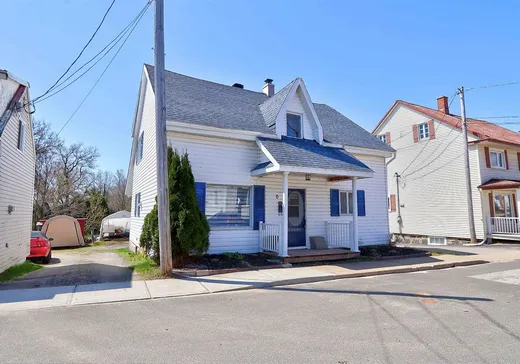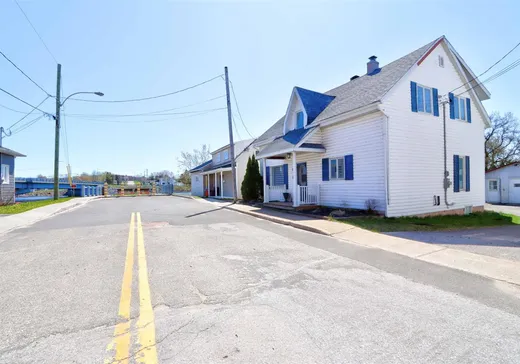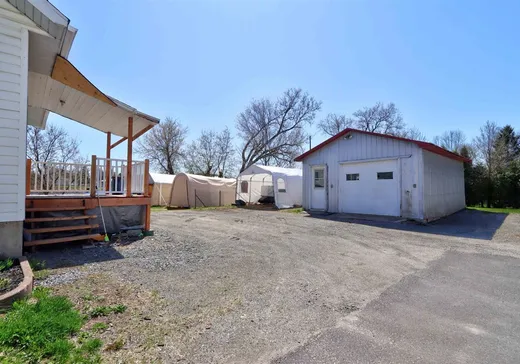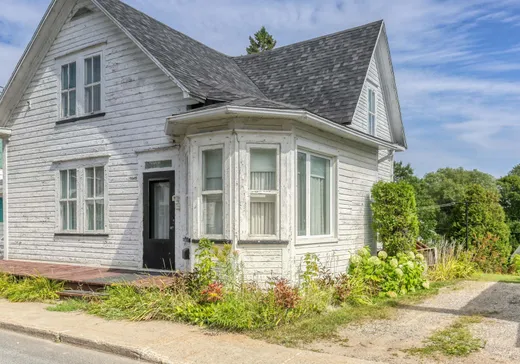Saint-Stanislas-de-Champlain House For Sale - $199,999
6 Rue Dupont, G0X 3E0 | Two-storey for sale Mauricie | VID#: 6bk
Magnifique maison centenaire très bien entretenue,a été rénovée en grande partie tout en gardant son magnifique coté d époque et son cachet d origine.Elle vous offre 3 chambres a coucher,2 salles de bains, une très grande varanda avec un vue partielle sur la rivière bastiscan.Un garage détaché dans la cours arrière.À Un prix très abordable pour une première maison . Venez visiter.
Addendum:
Incusions:
Luminaires,Stores,Rideaux,Bancs de comptoir,lave vaisselle, Aspirateur centrale et ses accessoires, bac a déchets et recyclage
Exclusions:
Rideaux du salon et de la chambre a coucher.
Addendum:
Incusions:
Luminaires,Stores,Rideaux,Bancs de comptoir,lave vaisselle, Aspirateur centrale et ses accessoires, bac a déchets et recyclage
Exclusions:
Rideaux du salon et de la chambre a coucher.
Key Details
General Info
Property Type:Two or more stories
Essential Information
Asking Price:$199,999
Year Built:1887
Number of Bedrooms:3
Number of Bathrooms:2
Total Number of Rooms:12
Listing Number (MLS):9035531
Intergeneration:No
Evaluations, Fees and Taxes
Building Municipal Assessment:$111,000
Lot Municipal Assessment:$7,500
Municipal Evaluation Total:$118,500
Year of Assessment:2025
Municipal Tax:$1,506
School Tax:$38
Building, Dimensions, Zoning
Total Lot Area:5,415 ft²
Interior Characteristics
Energy/Heating:Baseboards, Electric
Exterior Characteristics
Type of Roofing:Asphalt shingles
Garage:Detached
Parking:Driveway, Garage
Water Supply:Municipality
Sewage System:Municipality
Additional Information
Property Link (ENG):View more - House for sale - $199,999
Unit(s) Room Configuration
Room Type
Floor
Floor Type
Dimensions
Unit #: 1
Kitchen
Ground Floor
Unspecified
9' 5" x 13' 0"
Dining room
Ground Floor
Unspecified
7' 9" x 13' 0"
Basement
Ground Floor
Unspecified
9' 5" x 13' 3"
Bathroom
Ground Floor
Unspecified
11' 0" x 8' 3"
Bedroom
Ground Floor
Unspecified
11' 0" x 12' 0"
Solarium
Ground Floor
Unspecified
23' 0" x 7' 3"
Room
2
Unspecified
11' 7" x 12' 4"
Bathroom
2
Unspecified
5' 5" x 8' 6"
Master bedroom
2
Unspecified
16' 7" x 12' 6"
Storage
2
Unspecified
8' 0" x 11' 0"
Bedroom
2
Unspecified
10' 8" x 10' 7"
Cellar/Cold room
Ground Floor
Unspecified
27' 8" x 24' 2"
Properties for sale within proximity:
New Listing
TWO OR MORE STORIES
MAURICIE
MAURICIE
$119,000
1645 Rue Principale,
Saint-Stanislas-de-Champlain, G0X 3E0
4
1
1
Login or register to save this listing.

