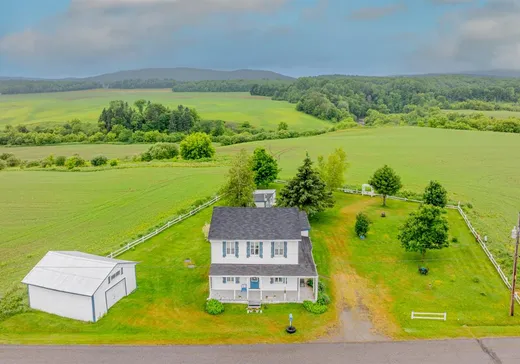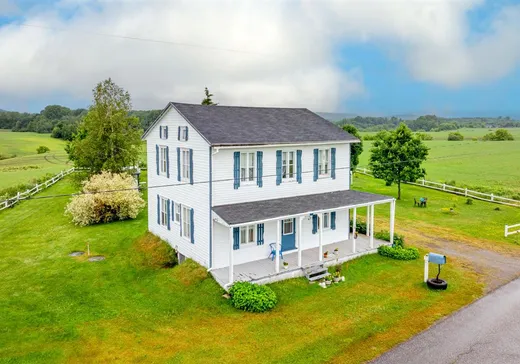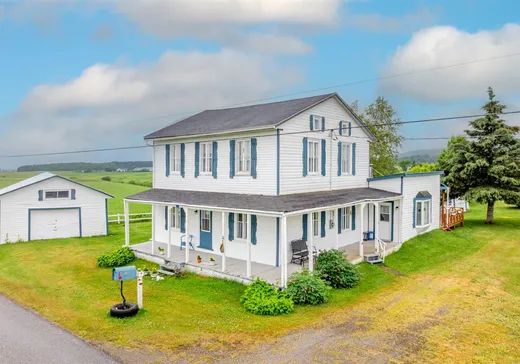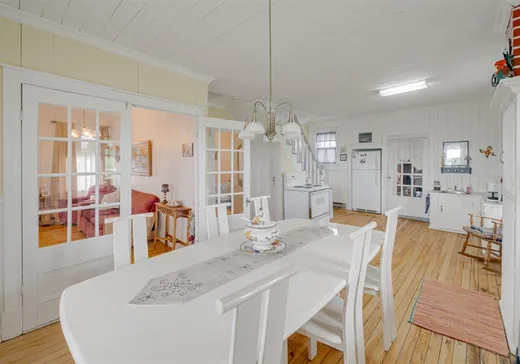Saint-Thuribe House For Sale - $239,000
95 Rg de la Rivière-Blanche E., G0A 4H0 | One Half Storey for sale Québec | VID#: 95ap
Située dans un rang à la campagne et éloignée des voisins, cette propriété de 3 chambres, 1 bureau, 1 salle de jeux et d'une grande cuisine d'été a été entretenue avec soin, tout en ayant gardé son cachet, saura vous plaire ! Avec son petit hangar pouvant servir de rangement, poulailler, etc., en plus d'un garage, le tout sur un beau et grand terrain aménagé de 22 100 pieds carrés.
Addendum:
Incusions:
Lustres, rideaux, stores, poêle aux bois ainsi que tout ce que le vendeur désire laisser sur place lors de l'acte de vente.
Exclusions:
Effets personnels
Addendum:
Incusions:
Lustres, rideaux, stores, poêle aux bois ainsi que tout ce que le vendeur désire laisser sur place lors de l'acte de vente.
Exclusions:
Effets personnels
Key Details
General Info
Property Type:1 1/2 Storey
Essential Information
Asking Price:$239,000
Year Built:1917
Number of Bedrooms:3
Number of Bathrooms:1
Total Number of Rooms:10
Listing Number (MLS):13797852
Intergeneration:No
Evaluations, Fees and Taxes
Building Municipal Assessment:$89,100
Lot Municipal Assessment:$25,900
Municipal Evaluation Total:$115,000
Year of Assessment:2025
Municipal Tax:$1,343
School Tax:$74
Building, Dimensions, Zoning
Total Lot Area:2,055 m²
Topography:Flat
Interior Characteristics
Energy/Heating:Electric
Fireplace/Stove:Wood stove
Windows:Wood
Exterior Characteristics
Type of Roofing:Asphalt shingles
Garage:Detached
Driveway:Not Paved
Parking:Driveway, Garage
Water Supply:Municipality
Sewage System:Disposal Field, Septic Tank
Additional Information
Property Link (ENG):View more - House for sale - $239,000
Unit(s) Room Configuration
Room Type
Floor
Floor Type
Dimensions
Unit #: 1
Basement
Ground Floor
Unspecified
9' 8" x 15' 7"
Dining room
Ground Floor
Unspecified
11' 2" x 11' 5"
Kitchen
Ground Floor
Unspecified
12' 5" x 13' 9"
Bathroom
Ground Floor
Unspecified
4' 1" x 11' 5"
Bedroom
Ground Floor
Unspecified
9' 2" x 11' 6"
Family room
Ground Floor
Unspecified
19' 3" x 17' 2"
Bedroom
2
Unspecified
11' 1" x 14' 2"
Bedroom
2
Unspecified
11' 0" x 14' 1"
Office
2
Unspecified
11' 0" x 9' 5"
Playroom
2
Unspecified
10' 9" x 9' 5"




