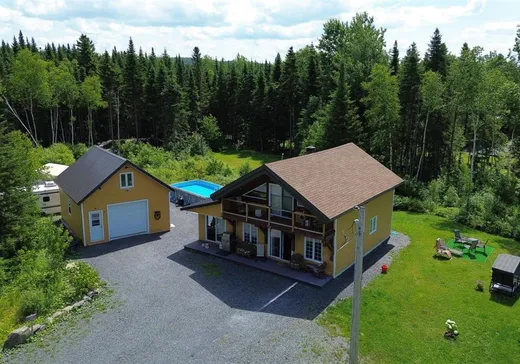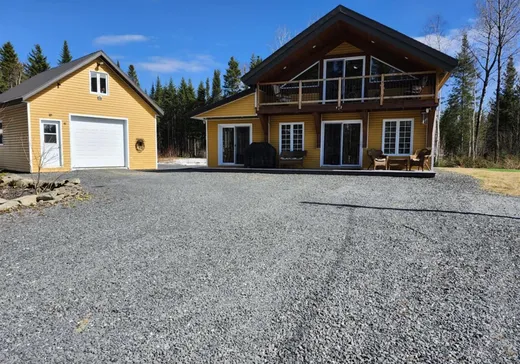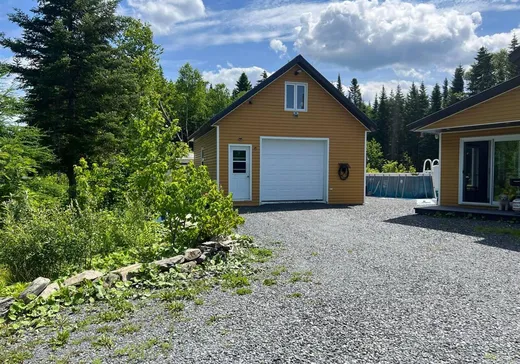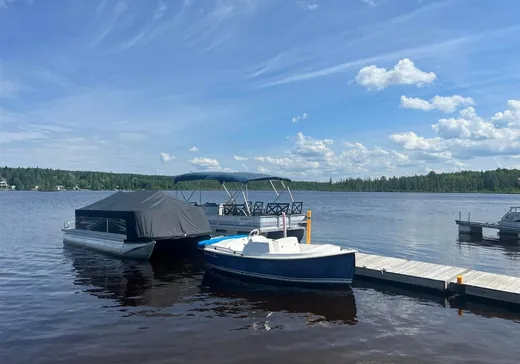Saint-Zacharie House For Sale - $375,000
412 Rang 6-D Lac-Falardeau, G0M 2C0 | Two-storey for sale Chaudière-Appalaches | VID#: 412o
À St-Zacharie, magnifique propriété construite en 2016 possédant un accès notarié au Lac-Falardeau ainsi qu'un quai à usage exclusif. Un havre de paix ! Sise sur un terrain de plus de 43 000 pieds carrés, elle possède une cuisine moderne avec armoires en polyester, toit cathédrale,plancher radiant, grande salle de bains avec douche indépendante, fournaise aux granules.Chambre sur mezzanine avec salle d'eau et balcon à l'étage.Grand garage chauffé avec plancher radiant.Superbe lac tranquille autorisant les embarcations à moteur et la location court terme. Endroit de villégiature par excellence à 1h15 de Québec.Demandez votre visite rapidement!
Addendum:
Incusions:
Plaque chauffante, hotte, four encastré, lave-vaisselle, stores, luminaires.
Exclusions:
Piscine, poêle à bois du garage, borne de la voiture électrique.
Addendum:
Incusions:
Plaque chauffante, hotte, four encastré, lave-vaisselle, stores, luminaires.
Exclusions:
Piscine, poêle à bois du garage, borne de la voiture électrique.
Key Details
General Info
Property Type:Two or more stories
Essential Information
Asking Price:$375,000
Year Built:2016
Number of Bedrooms:1
Number of Bathrooms:1
Number of Half Bathrooms:1
Total Number of Rooms:10
Listing Number (MLS):14083231
Intergeneration:No
Evaluations, Fees and Taxes
Building Municipal Assessment:$142,000
Lot Municipal Assessment:$18,300
Municipal Evaluation Total:$160,300
Year of Assessment:2025
Municipal Tax:$1,450
School Tax:$80
Building, Dimensions, Zoning
Total Lot Area:4,000 m²
Topography:Flat
Interior Characteristics
Energy/Heating:Radiant
Fireplace/Stove:Pellet Stove
Windows:PVC
Exterior Characteristics
Type of Roofing:11
Garage:Detached, Heated
Driveway:Not Paved
Parking:Driveway, Garage
Water Supply:Artesian Well
Sewage System:BIONEST system, Disposal Field
Additional Information
Property Link (ENG):View more - House for sale - $375,000
Unit(s) Room Configuration
Room Type
Floor
Floor Type
Dimensions
Unit #: 1
Basement
Ground Floor
Unspecified
10' 0" x 12' 3"
Dining room
Ground Floor
Unspecified
11' 0" x 12' 3"
Kitchen
Ground Floor
Unspecified
12' 3" x 11' 4"
Bathroom
Ground Floor
Unspecified
9' 8" x 11' 5"
Laundry room
Ground Floor
Unspecified
4' 9" x 5' 0"
Solarium
Ground Floor
Unspecified
9' 8" x 21' 4"
Room
Ground Floor
Unspecified
7' 11" x 4' 7"
Room
Ground Floor
Unspecified
7' 0" x 9' 4"
Master bedroom
2
Unspecified
15' 6" x 22' 6"
Powder room
2
Unspecified
5' 5" x 5' 6"
Room
2
Unspecified
13' 0" x 3' 2"




