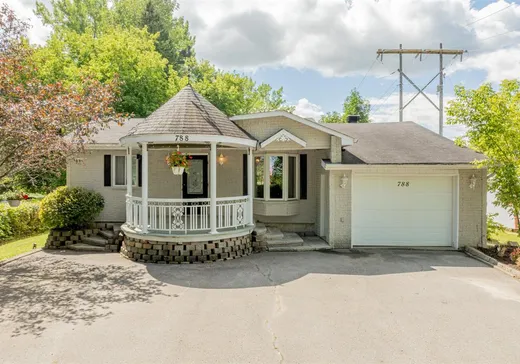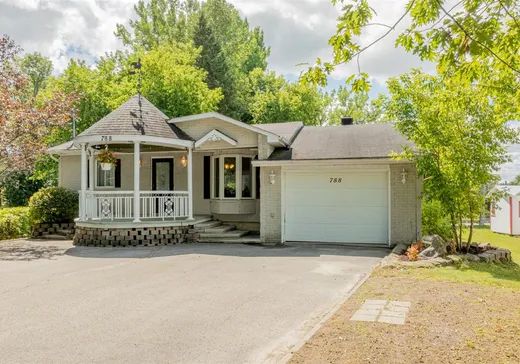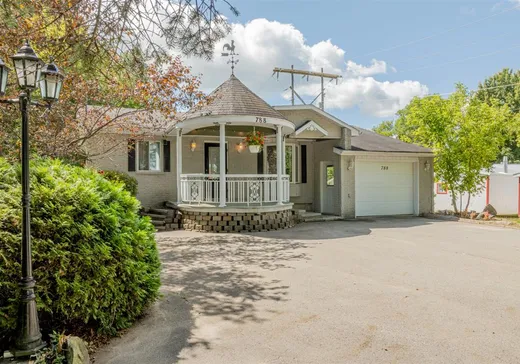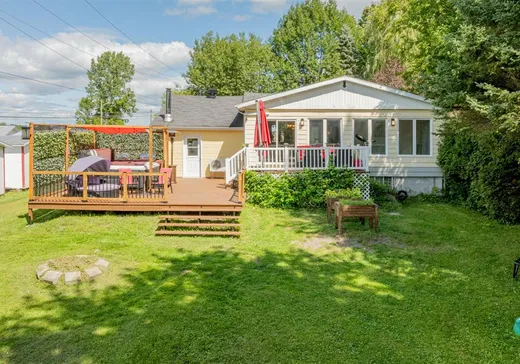Sainte-Anne-de-la-Pérade House For Sale - $429,000
788 Mtée d'Enseigne, G0X 2J0 | Bungalow for sale Mauricie | VID#: 788a
Rare opportunité! Magnifique propriété directement bornée à la rivière Ste-Anne offrant un accès navigable jusqu'au fleuve depuis votre cour arrière. Idéale pour les amateurs de plein air, de nautisme ou simplement de tranquillité.Cette maison chaleureuse et lumineuse comprend 4 chambres à coucher,
vaste aire de vie et ouverte ainsi qu'un grand balcon parfait pour profiter de la nature environnante. Le tout est érigé sur un terrain de 25 000 pi carrés offrant intimité, espace et un décor naturel. Le garage attaché ajoute un aspect pratique à cette propriété, parfaite pour une famille ou comme résidence secondaire. Une visite vous convaincra!
Addendum:
Incusions:
Lustres, rideaux, stores, lave-vaisselle, réfrigérateur, cuisine, laveuse, sécheuse, hotte micro-onde.
Exclusions:
Effets personnels
vaste aire de vie et ouverte ainsi qu'un grand balcon parfait pour profiter de la nature environnante. Le tout est érigé sur un terrain de 25 000 pi carrés offrant intimité, espace et un décor naturel. Le garage attaché ajoute un aspect pratique à cette propriété, parfaite pour une famille ou comme résidence secondaire. Une visite vous convaincra!
Addendum:
Incusions:
Lustres, rideaux, stores, lave-vaisselle, réfrigérateur, cuisine, laveuse, sécheuse, hotte micro-onde.
Exclusions:
Effets personnels
Key Details
General Info
Property Type:Bungalow
Essential Information
Asking Price:$429,000
Year Built:1973
Number of Bedrooms:4
Number of Bathrooms:2
Total Number of Rooms:11
Listing Number (MLS):27918979
Intergeneration:No
Evaluations, Fees and Taxes
Building Municipal Assessment:$149,900
Lot Municipal Assessment:$71,300
Municipal Evaluation Total:$221,200
Year of Assessment:2025
Municipal Tax:$3,010
School Tax:$171
Building, Dimensions, Zoning
Total Lot Area:2,325 m²
Interior Characteristics
Energy/Heating:Electric, Hot Water
Windows:PVC
Exterior Characteristics
Type of Roofing:Asphalt shingles
Garage:Attached, Heated
Driveway:Asphalt
Parking:Driveway, Garage
Water Supply:Municipality
Sewage System:Municipality
Additional Information
Property Link (ENG):View more - House for sale - $429,000
Unit(s) Room Configuration
Room Type
Floor
Floor Type
Dimensions
Unit #: 1
Basement
Ground Floor
Unspecified
11' 2" x 26' 8"
Kitchen
Ground Floor
Unspecified
29' 9" x 15' 6"
Bathroom
Ground Floor
Unspecified
10' 6" x 7' 8"
Bedroom
Ground Floor
Unspecified
11' 0" x 11' 6"
Bathroom
Ground Floor
Unspecified
10' 3" x 7' 3"
Bedroom
Ground Floor
Unspecified
15' 1" x 11' 8"
Family room
Ground Floor
Unspecified
10' 8" x 15' 9"
Storage
Ground Floor
Unspecified
9' 6" x 10' 9"
Bedroom
Ground Floor
Unspecified
11' 9" x 7' 4"
Bedroom
Ground Floor
Unspecified
10' 5" x 12' 0"
Workshop
Ground Floor
Unspecified
7' 5" x 26' 1"




