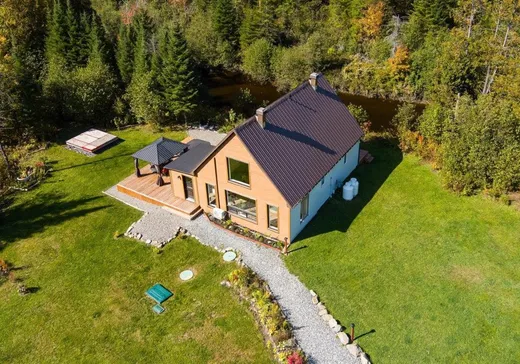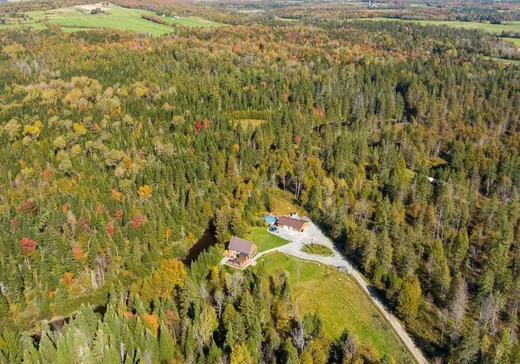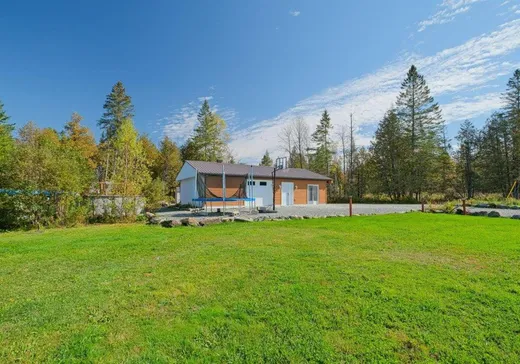Sainte-Anne-de-la-Rochelle House For Sale - $899,000
475Z Rue Principale E., J0E 2B0 | One Half Storey for sale Eastern Townships | VID#: 475c
Superbe domaine de 77,12 acres bénéficiant d'une intimité sans pareille. La propriété comprend une magnifique maison complètement rénovée en 2020, un garage avec espace loft et une grange à l'entrée de la terre. On y retrouve des aménagements extérieurs qui inspirent la détente, notamment une galerie avec spa en bordure de la rivière Noire. La forêt est composée de bois résineux en majorité et offre un bon potentiel de revenus forestier. Idéalement localisée à 30 minutes de Sherbrooke et Granby et à moins de 15 minutes de Valcourt, cette propriété a tout ce dont vous avez besoin pour mener à bien vos projets. Fibre optique disponible.
Addendum:
Incusions:
Voir Annexe A1
Exclusions:
Voir Annexe A1
Addendum:
Incusions:
Voir Annexe A1
Exclusions:
Voir Annexe A1
Key Details
General Info
Property Type:1 1/2 Storey
Essential Information
Asking Price:$899,000
Year Built:1978
Number of Bedrooms:1
Number of Bathrooms:1
Total Number of Rooms:7
Listing Number (MLS):21844401
Intergeneration:No
Evaluations, Fees and Taxes
Building Municipal Assessment:$359,000
Lot Municipal Assessment:$337,700
Municipal Evaluation Total:$696,700
Year of Assessment:2025
Municipal Tax:$4,178
School Tax:$488
Building, Dimensions, Zoning
Total Lot Area:77
Irregular Land:No
Topography:Flat
Interior Characteristics
Energy/Heating:Baseboards, Electric, Radiant
Fireplace/Stove:Gas Stove
Windows:PVC
Exterior Characteristics
Type of Roofing:10
Garage:Detached, Double width or more, Heated
Driveway:Not Paved
Parking:Garage
Pool:Above-ground, Heated
Water Supply:Artesian Well
Sewage System:Sealed Septic Tank
Additional Information
Property Link (ENG):View more - House for sale - $899,000
Unit(s) Room Configuration
Room Type
Floor
Floor Type
Dimensions
Unit #: 1
Kitchen
Ground Floor
Unspecified
10' 6" x 16' 1"
Dining room
Ground Floor
Unspecified
12' 10" x 15' 3"
Basement
Ground Floor
Unspecified
12' 1" x 12' 11"
Bathroom
Ground Floor
Unspecified
10' 5" x 8' 1"
Office
Ground Floor
Unspecified
14' 8" x 8' 2"
Hall
Ground Floor
Unspecified
7' 6" x 7' 0"
Bedroom
2
Unspecified
35' 5" x 18' 8"




