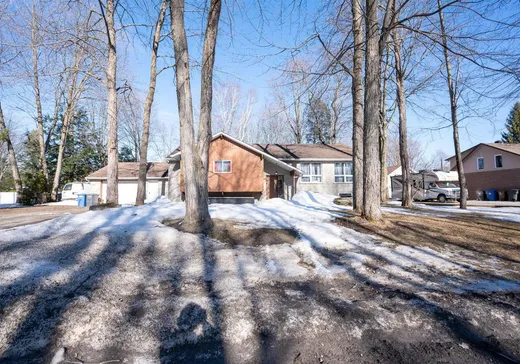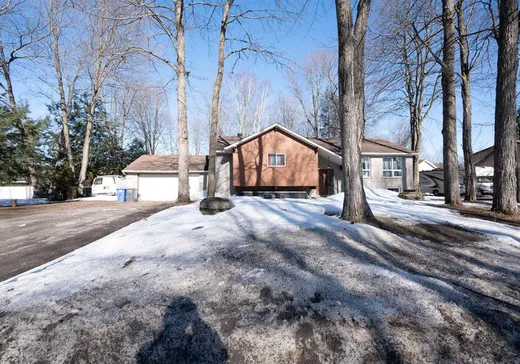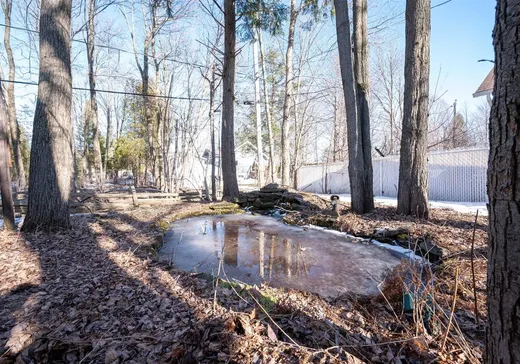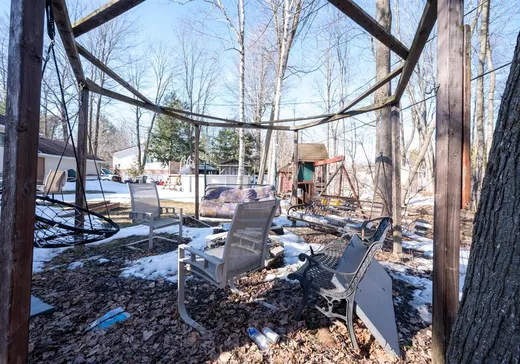Sainte-Anne-des-Plaines Cottage For Sale - $499,900
4 Rue de Dijon, J5N 1K2 | Bungalow for sale Laurentians | VID#: 4ax
Addendum:
*** Magnifique propriété dans le Domaine Normandie, sur un grand terrain boisé de 16 000 *** pieds carrés, situé à Ste-Anne-des-Plaines à proximité de Terrebonne Ouest. *** Tout près de l'autoroute 19, à 15 minutes de l'autoroute 640, épicerie, garderie *** et plusieurs services à proximité. *** Grande maison incluant le garage double avec porte de sortie en avant et en arrière. *** Bonne grandeur de pièces avec beaucoup d'ensoleillement et une véranda 3 saisons *** fermée. *** Cuisine avec beaucoup de rangement et un grand comptoir, 2 chambres à *** coucher à l'étage et possibilité d'une inter-génération au sous-sol. *** Situé dans un rond-point, idéal pour jeune famille, cour arrière intime incluant jeux, petit *** poulailler, aménagement paysager avec bassin d'eau et piscine hors terre, cabanon avec *** appentis. *** À proximité un magnifique parc, terrain de baseball, qui se transforme en patinoire l'hiver! *** Une visite s'impose !!!
Incusions:
Exclusions:
lave-vaiselle, spa
Key Details
General Info
Property Type:Bungalow
Essential Information
Asking Price:$499,900
Year Built:1988
Number of Bedrooms:4
Number of Bathrooms:2
Total Number of Rooms:11
Listing Number (MLS):17851813
Intergeneration:No
Evaluations, Fees and Taxes
Building Municipal Assessment:$417,700
Lot Municipal Assessment:$121,500
Municipal Evaluation Total:$539,200
Year of Assessment:2025
Municipal Tax:$3,577
School Tax:$262
Building, Dimensions, Zoning
Total Lot Area:1,500 m²
Interior Characteristics
Energy/Heating:Electric
Exterior Characteristics
Type of Roofing:Asphalt shingles
Garage:Attached, Double width or more, Heated
Parking:Driveway, Garage
Pool:Above-ground
Water Supply:Artesian Well
Sewage System:Disposal Field, Septic Tank
Additional Information
Property Link (ENG):View more - House for sale - $499,900
Unit(s) Room Configuration
Room Type
Floor
Floor Type
Dimensions
Unit #: 1
Basement
Ground Floor
Unspecified
19' 0" x 13' 3"
Dining room
Ground Floor
Unspecified
12' 8" x 11' 4"
Kitchen
Ground Floor
Unspecified
11' 11" x 11' 3"
Bedroom
Ground Floor
Unspecified
11' 7" x 11' 3"
Master bedroom
Ground Floor
Unspecified
20' 8" x 13' 8"
Bathroom
Ground Floor
Unspecified
11' 6" x 11' 2"
Kitchen
Ground Floor
Unspecified
13' 9" x 18' 0"
Basement
Ground Floor
Unspecified
13' 3" x 14' 7"
Bedroom
Ground Floor
Unspecified
10' 8" x 22' 11"
Bedroom
Ground Floor
Unspecified
13' 3" x 18' 8"
Bathroom
Ground Floor
Unspecified
10' 7" x 5' 8"




