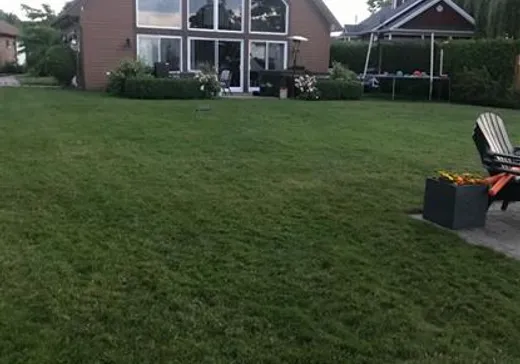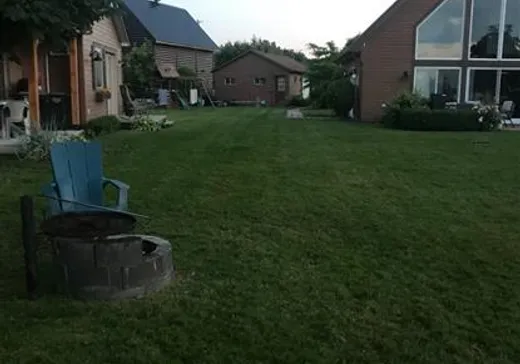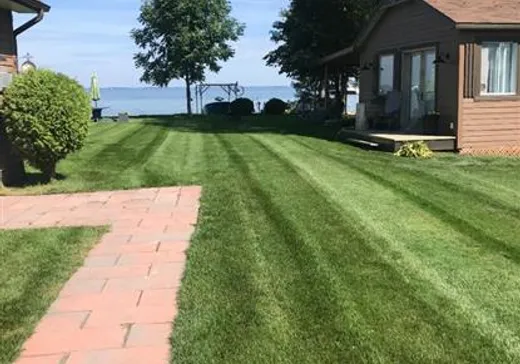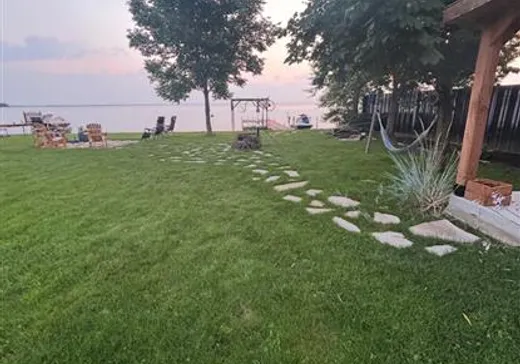Sainte-Barbe House For Sale - $899,900
127 38e Avenue, J0S 1P0 | One Half Storey for sale Montérégie | VID#: 127k
À vendre -- Bord du lac Saint-François | Sainte-Barbe Découvrez cette magnifique propriété clé en main située directement au bord de l'eau, avec une vue à couper le souffle sur le lac Saint-François. Points forts : Spacieux vestibule pour accueillir famille et invités Cuisine et salle à manger lumineuses avec vue panoramique sur le lac Salon chaleureux avec grandes fenêtres face à l'eau Grande chambre et salle de bain complète au rez-de-chaussée Chambre des maîtres avec salle de bain attenante à l'étage Terrain vaste, parfait pour profiter de l'extérieur Accès direct au lac avec fond sablonneux peu profond -- idéal pour
Addendum:
Incusions:
Spa et accessoires , Étagère a chaloupe , liminaires et rideaux ,lave vaisselle, refrigérateur
Exclusions:
Addendum:
Incusions:
Spa et accessoires , Étagère a chaloupe , liminaires et rideaux ,lave vaisselle, refrigérateur
Exclusions:
Key Details
General Info
Property Type:1 1/2 Storey
Essential Information
Asking Price:$899,900
Year Built:2010
Number of Bedrooms:2
Number of Bathrooms:2
Total Number of Rooms:9
Listing Number (MLS):22472550
Intergeneration:No
Evaluations, Fees and Taxes
Building Municipal Assessment:$272,300
Lot Municipal Assessment:$503,900
Municipal Evaluation Total:$776,200
Year of Assessment:2025
Municipal Tax:$4,477
School Tax:$441
Building, Dimensions, Zoning
Total Lot Area:2,039 m²
Interior Characteristics
Energy/Heating:Hot Water
Windows:PVC
Exterior Characteristics
Type of Roofing:Asphalt shingles
Garage:Detached
Parking:Driveway, Garage
Water Supply:Municipality
Sewage System:Municipality
Additional Information
Property Link (ENG):View more - House for sale - $899,900
Unit(s) Room Configuration
Room Type
Floor
Floor Type
Dimensions
Unit #: 1
Hall
Ground Floor
Unspecified
3' 8" x 11' 9"
Laundry room
Ground Floor
Unspecified
4' 10" x 3' 9"
Kitchen
Ground Floor
Unspecified
11' 5" x 8' 5"
Basement
Ground Floor
Unspecified
16' 3" x 15' 9"
Dining room
Ground Floor
Unspecified
15' 5" x 11' 1"
Bedroom
Ground Floor
Unspecified
13' 6" x 10' 1"
Bathroom
Ground Floor
Unspecified
11' 5" x 6' 7"
Master bedroom
2
Unspecified
11' 9" x 14' 6"
Bathroom
2
Unspecified
5' 7" x 7' 4"




