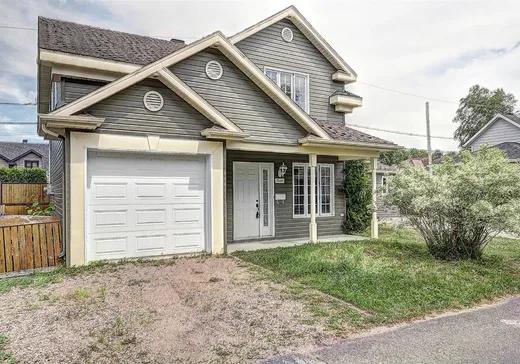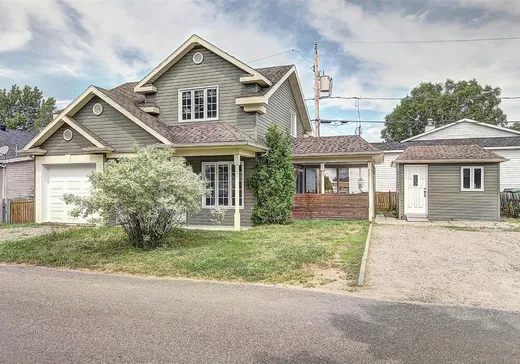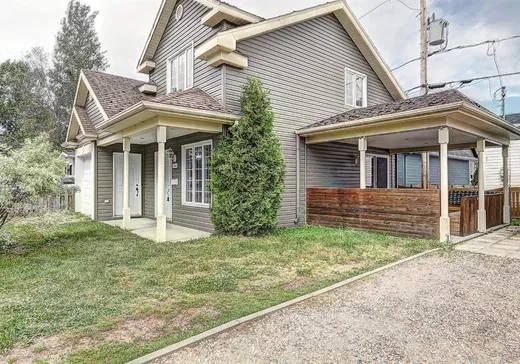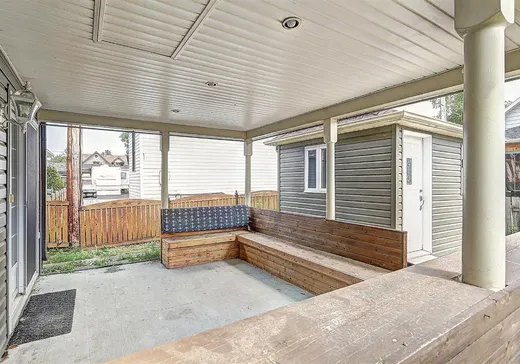Sainte-Catherine-de-la-Jacques-Cartier House For Sale - $349,000
7 20e Rue, G3N 1J8 | Two-storey for sale Québec | VID#: 7cn
Propriété située au Domaine de la Rivière-aux-Pins (copropriété) à Fossambault-sur-le-Lac. Elle possède 3 chambres, une salle de bain et une salle de lavage. Garage et remise seront vous satisfaire pour votre rangement et une terrasse est aménagée pour vos belles soirées.
Son emplacement sera vous charmer et vous aurez accès directement au prestigieux Lac St-Joseph. 24 h d'avis pour visiter.
Addendum:
24 h d'avis pour visiter. Cuisine refaite juin 2024, toit en 2025. Domaine privé et sécurisé. Plage privée pour les résidents.
Incusions:
2 actions du Domaine de la Rivière-aux-Pins. Luminaires, stores, toile, climatiseur
Exclusions:
Son emplacement sera vous charmer et vous aurez accès directement au prestigieux Lac St-Joseph. 24 h d'avis pour visiter.
Addendum:
24 h d'avis pour visiter. Cuisine refaite juin 2024, toit en 2025. Domaine privé et sécurisé. Plage privée pour les résidents.
Incusions:
2 actions du Domaine de la Rivière-aux-Pins. Luminaires, stores, toile, climatiseur
Exclusions:
Key Details
General Info
Property Type:Two or more stories
Essential Information
Asking Price:$349,000
Year Built:2006
Number of Bedrooms:3
Number of Bathrooms:1
Number of Half Bathrooms:1
Total Number of Rooms:8
Listing Number (MLS):21390617
Intergeneration:No
Evaluations, Fees and Taxes
Building Municipal Assessment:$158,300
Lot Municipal Assessment:$1
Municipal Evaluation Total:$158,301
Year of Assessment:2025
Municipal Tax:$2,530
School Tax:$114
Building, Dimensions, Zoning
Total Lot Area:3,130 ft²
Topography:Flat
Interior Characteristics
Energy/Heating:Electric
Exterior Characteristics
Type of Roofing:Asphalt shingles
Garage:Attached, Heated, Single Width
Parking:Driveway, Garage
Water Supply:Municipality
Sewage System:Municipality
Additional Information
Property Link (ENG):View more - House for sale - $349,000
Unit(s) Room Configuration
Room Type
Floor
Floor Type
Dimensions
Unit #: 1
Basement
Ground Floor
Unspecified
15' 4" x 10' 6"
Kitchen
Ground Floor
Unspecified
6' 11" x 10' 2"
Dining room
Ground Floor
Unspecified
9' 9" x 10' 7"
Laundry room
Ground Floor
Unspecified
10' 3" x 4' 10"
Master bedroom
2
Unspecified
10' 6" x 12' 6"
Bedroom
2
Unspecified
10' 10" x 11' 0"
Bedroom
2
Unspecified
10' 8" x 11' 0"
Bathroom
2
Unspecified
8' 8" x 9' 6"





