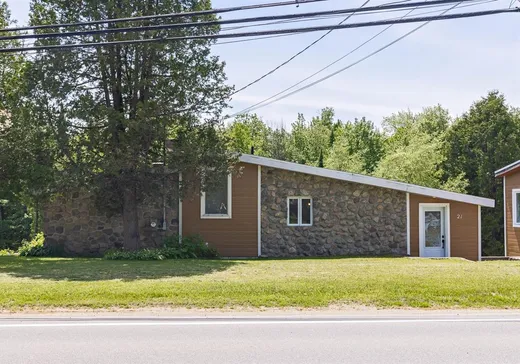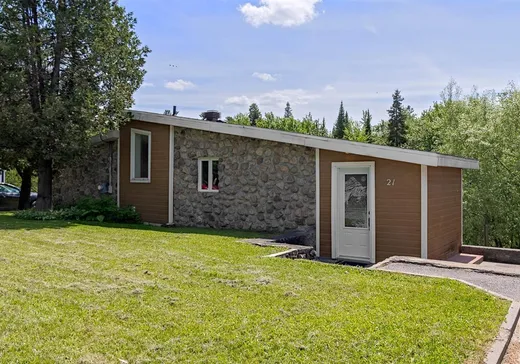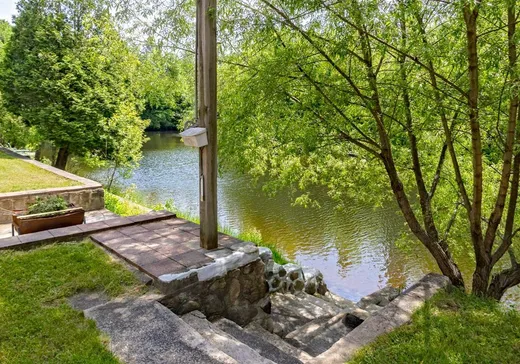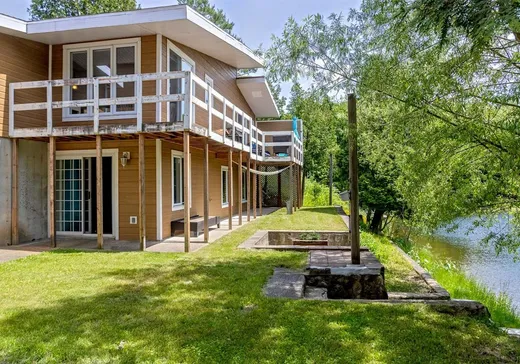Sainte-Catherine-de-la-Jacques-Cartier House For Sale - $439,000
21 Route de Duchesnay, G3N 0J2 | One Half Storey for sale Québec | VID#: 21bv
SITE ENCHANTEUR
Vivez sur le bord de la rivière Ontaritzi à Sainte-Catherine-De-La-Jacques-Cartier. Grande maison sur 2 étage avec 3 chambres avec un garage sur 2 étage. Une cuisine rénové qui vous donne une vue sur la rivière. La proximité des services et la vie en nature vous plairont à coup sur.
Addendum:
Incusions:
Exclusions:
Biens de la locataire (femme du défunt)
Vivez sur le bord de la rivière Ontaritzi à Sainte-Catherine-De-La-Jacques-Cartier. Grande maison sur 2 étage avec 3 chambres avec un garage sur 2 étage. Une cuisine rénové qui vous donne une vue sur la rivière. La proximité des services et la vie en nature vous plairont à coup sur.
Addendum:
Incusions:
Exclusions:
Biens de la locataire (femme du défunt)
Key Details
General Info
Property Type:1 1/2 Storey
Essential Information
Asking Price:$439,000
Year Built:1968
Number of Bedrooms:3
Number of Bathrooms:1
Number of Half Bathrooms:1
Total Number of Rooms:9
Listing Number (MLS):9854343
Intergeneration:No
Evaluations, Fees and Taxes
Building Municipal Assessment:$198,900
Lot Municipal Assessment:$130,400
Municipal Evaluation Total:$329,300
Year of Assessment:2025
Municipal Tax:$3,075
School Tax:$216
Building, Dimensions, Zoning
Total Lot Area:591 m²
Topography:Sloped
Interior Characteristics
Energy/Heating:Electric
Windows:PVC, Other
Exterior Characteristics
Type of Roofing:Asphalt shingles
Garage:Detached
Driveway:Asphalt
Parking:Driveway, Garage
Water Supply:Municipality
Sewage System:Municipality, Septic Tank
Additional Information
Property Link (ENG):View more - House for sale - $439,000
Unit(s) Room Configuration
Room Type
Floor
Floor Type
Dimensions
Unit #: 1
Hall
Ground Floor
Unspecified
7' 5" x 7' 2"
Kitchen
Ground Floor
Unspecified
15' 8" x 11' 7"
Dining room
Ground Floor
Unspecified
15' 8" x 7' 9"
Basement
Ground Floor
Unspecified
18' 11" x 13' 2"
Powder room
Ground Floor
Unspecified
7' 11" x 7' 8"
Master bedroom
Ground Floor
Unspecified
17' 11" x 12' 9"
Bedroom
Ground Floor
Unspecified
12' 0" x 11' 3"
Bedroom
Ground Floor
Unspecified
11' 8" x 11' 1"
Bathroom
Ground Floor
Unspecified
8' 1" x 13' 1"




