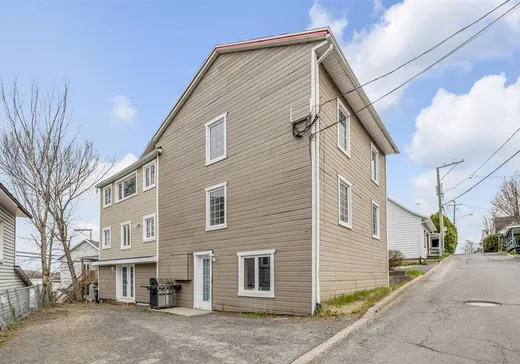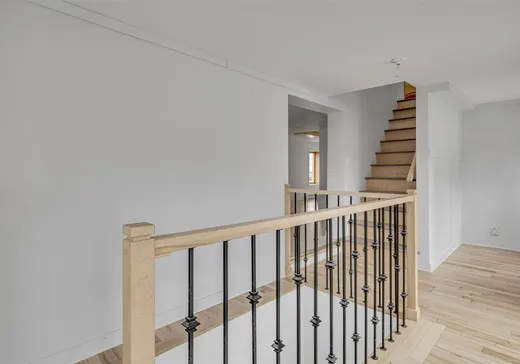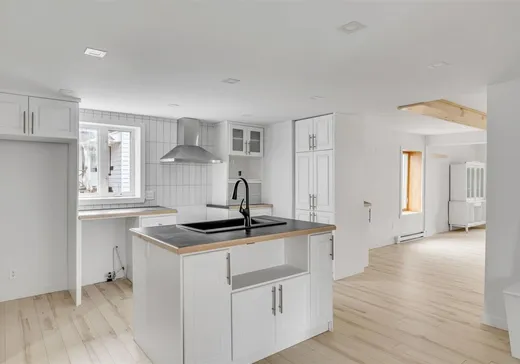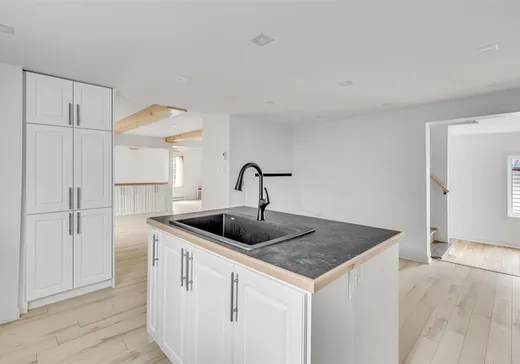Sainte-Hélène-de-Breakeyville Multiplex for sale - $449,000
1-5 Rue Michel-Bégin, G0S 1E2 | Duplex for sale Chaudière-Appalaches - VID: 1cm
GRAND LOGEMENT LIBRE à l'acheteur sur 2 étages avec un 4 ½ au RDC (loué, non chauffé/non éclairé). 7 ½ avec grandes pièces LUMINEUSES (4 chambres, possibilité d'autres), 2 salons et un espace verrière pour admirer la vue sur la rivière Chaudière. 2 salles de bains complètes (dont une attenante à la chambre des maîtres). Ancien triplex, stationnement pour 3 voitures. À proximité des services : écoles, parcs, piste cyclable. À quelques minutes des ponts. Faites vite !
Addendum:
À proximité: Au Loup Argent., Maxou Traiteur & Café Gourmand, Club de Golf La Tempête, Pharmacie Promix, Sento spa et Marché Richelieu. École Sainte-Hélène, Parc Iam Breakey et parc des Arbrisseaux Nouveau certificat de localisation commandé et sera livré pour le 11 juillet.
Incusions:
Exclusions:
Addendum:
À proximité: Au Loup Argent., Maxou Traiteur & Café Gourmand, Club de Golf La Tempête, Pharmacie Promix, Sento spa et Marché Richelieu. École Sainte-Hélène, Parc Iam Breakey et parc des Arbrisseaux Nouveau certificat de localisation commandé et sera livré pour le 11 juillet.
Incusions:
Exclusions:
Key Details
Essentials
Rooms:7
Property Type:Duplex
Asking Price:$449,000
Bedrooms:4
Number of Bathrooms:2
Listing Number (MLS):9657345
Building Characteristics
Year of Construction:1957
Evaluations, fees and taxes
Building Municipal Assessment:$243,000
Lot Municipal Assessment:$86,800
Municipal Evaluation Total:$329,800
Year of Assessment:2025
Municipal Tax:$4,022
School Tax:$263
Building, Dimensions, Zoning
Build Frontage:8.38
Building Depth:14.16
Total Land Area:304.60
Interior Characteristics
Basement:Crawl space
Energy/Heating:Electric
Windows:PVC, Wood
Exterior Characteristics
Foundation:Poured Concrete
Driveway:Not Paved
Water Supply:Municipality
Sewage System:Municipality
Additional Information
Link To Property (ENG):View more - Duplex for Sale - $449,000
Unit(s) Room Configuration
Room Type
Floor
Floor Type
Dimensions
Unit #: 1
Hall
2
Unspecified
8' 8" x 21' 0"
Hall
Ground Floor
Unspecified
8' 2" x 10' 8"
Dining room
Ground Floor
Unspecified
10' 4" x 13' 8"
Kitchen
2
Unspecified
13' 3" x 16' 10"
Basement
Ground Floor
Unspecified
10' 8" x 9' 5"
Dining room
2
Unspecified
22' 8" x 12' 10"
Basement
2
Unspecified
9' 11" x 22' 4"
Master bedroom
Ground Floor
Unspecified
14' 7" x 16' 3"
Bathroom
2
Unspecified
17' 1" x 9' 1"
Laundry room
Ground Floor
Unspecified
7' 7" x 6' 6"
Solarium
2
Unspecified
21' 8" x 7' 11"
Bathroom
Ground Floor
Unspecified
7' 6" x 6' 3"
Basement
2
Unspecified
22' 3" x 10' 11"
Bedroom
Ground Floor
Unspecified
10' 10" x 10' 2"
Master bedroom
2
Unspecified
17' 2" x 22' 7"
Bedroom
2
Unspecified
11' 0" x 9' 0"
Bedroom
2
Unspecified
11' 2" x 9' 0"
Bedroom
2
Unspecified
11' 0" x 9' 0"
Bathroom
2
Unspecified
12' 0" x 9' 0"
Mortgage Calculator
—
—
Estimated Mortgage Amount
Down Payment
Property Value
—
Down Payment
—
Estimated Mortgage Amount
—
Estimated Mortgage Payments
—
Transfer Duties*
—
* Indicative amount; varies by municipality in Québec.




