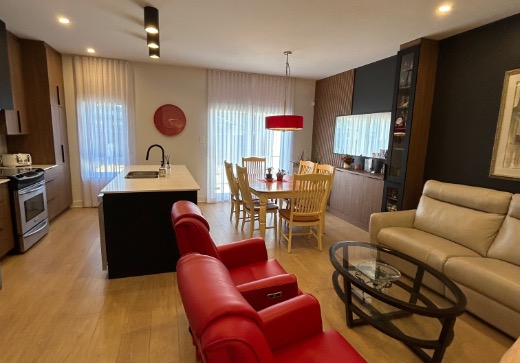Sainte-Marthe-sur-le-Lac House For Sale - $599,000
301 Rue du Merlot, J0N 1P0 | Townhouse for sale Laurentians | VID#: 301l
At the entrance of the Urban Villas Estate in the North district of Sainte-Marthe-sur-le-Lac, a fully furnished house is for sale. This two-story townhouse in a divided condominium is located on a corner street with no neighbors in the back or front. It faces a large parking lot which will be furnished to accommodate your guests. It overlooks a park with a water basin and fountain.
Well located in the North district of Sainte-Marthe-sur-the-Lake, near highway 640. The fully fenced plot is landscaped with a pergola, patio, trees, shrubs, and perennials.
The front yard will be turfed and the driveway to the garage will be asphalted by the contractor (GBD) at the end of the construction of the Urban Villas Estate.
It has three bedrooms, one of which has been converted into an office with lots of storage cabinets. It's perfect for telework. The garage is well furnished with an electric door opener and its floor is coated with epoxy.
This house has additional storage cabinets that were added to facilitate storage.
It features a Daikin heat pump in the living room and also one upstairs, plus electric heating, an air exchanger. It also has an alarm system connected to a central station and a Cyclovac central vacuum system. Custom-made curtains and blinds. LG 2024 dishwasher.
Exclusions: luminaire and clock, red from the hall, dining furniture, frames, personal
Key Details
General Info
Property Type:Townhouse
Essential Information
Asking Price:$599,000
Year Built:2023
Number of Bedrooms:3
Number of Bathrooms:1
Number of Half Bathrooms:1
Total Number of Rooms:5
Intergeneration:No
Occupation:Flexible
Evaluations, Fees and Taxes
Building Municipal Assessment:$335,000
Lot Municipal Assessment:$157,000
Municipal Evaluation Total:$492,000
Year of Assessment:2025
Taxation Year:2025
Building, Dimensions, Zoning
Building Type:Row-houses
Living Space Area:1,404.00
Living Space Area Units:SF
Irregular Land:No
Zonage:Résidentiel
Topography:Flat
Interior Characteristics
Number of Floors (Basement Excluded):2
Basement:No Basement
Energy/Heating:Electric, Heat Pump
Windows:PVC
Kitchen Cabinets:Melamine
Kitchen Counters:Quartz
Bathroom Details:Separate Shower, Bath Tub
Equipment/Services:Air Exchanger, Alarm System, Central Vacuum System, Dishwasher, Garage Door Opener, Light Fixtures, Wall-Mounted Heat Pump, Window Coverings
Exterior Characteristics
Type of Roofing:Asphalt shingles
Roofing Year:2023
Siding:Aluminum, Brick
Foundation:Concrete slab on ground
Garage:Built-in, Heated, Single Width
Driveway:Asphalt
Parking:Driveway, Garage
# of Parking Spaces:2
Distinctive Lot Features:No backyard neighbour, Fenced
Exterior Presence:Back balcony, Front balcony, Rooftop, Terrace
Water Supply:Municipality
Sewage System:Municipality
Additional Information
Within Proximity:Daycare, Elementary School, High School, Bus Stop, Train Station, Highway, Financial Institution, Grocery Store, Hospital, Library, Pharmacy, Restaurants, Shopping Center
Activities Close By:Bicycle Path, Fitness Centre, Park

Céline Bédard
514-952-3977





