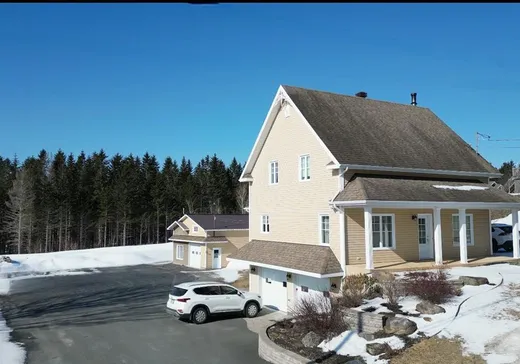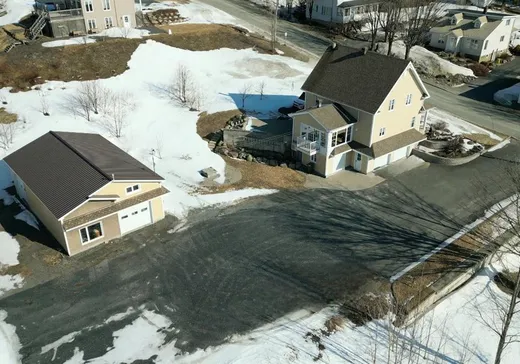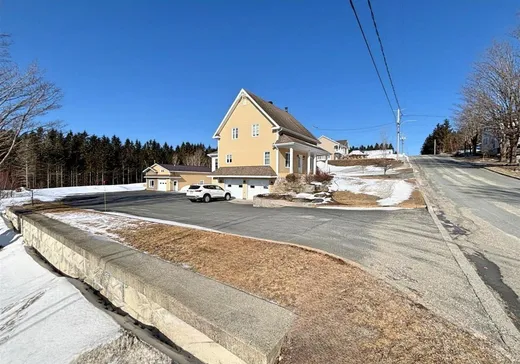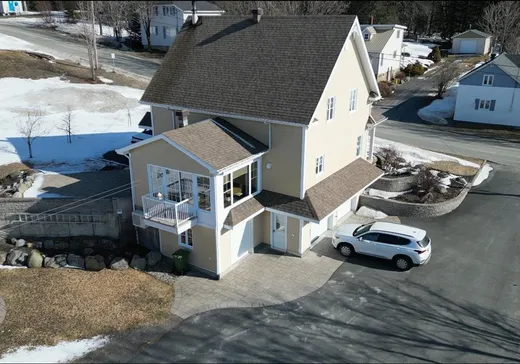Sainte-Sabine-de-Bellechasse House For Sale - $474,500
131 Rue Principale, G0R 4H0 | One Half Storey for sale Chaudière-Appalaches | VID#: 131t
Propriété d'exception! Construction de qualité, maison de 2008 et garage détaché de 2015. 3 chambres, solarium 4 saisons, garage intégré avec plancher de béton fini en époxy, thermopompe, chauffage au bois et plancher du garage détaché avec dalle de béton chauffante. Beaucoup d'extras à découvrir! Grand terrain de 29 333 pieds carrés avec les services municipaux. Entrée asphaltée et en pavé uni. Le solarium vous offre une superbe vue sur les montagnes du Maine. Un coup de coeur à visiter!
Addendum:
Un nouveau certificat de localisation est en commande.
Incusions:
Luminaires, appareils de chauffage, rideaux et pôles à rideaux, stores, balayeuse centrale et accessoires, ouvre porte de garage électrique.
Exclusions:
Tous les biens meubles et effets personnels.
Addendum:
Un nouveau certificat de localisation est en commande.
Incusions:
Luminaires, appareils de chauffage, rideaux et pôles à rideaux, stores, balayeuse centrale et accessoires, ouvre porte de garage électrique.
Exclusions:
Tous les biens meubles et effets personnels.
Key Details
General Info
Property Type:1 1/2 Storey
Essential Information
Asking Price:$474,500
Year Built:2008
Number of Bedrooms:3
Number of Bathrooms:1
Number of Half Bathrooms:1
Total Number of Rooms:13
Listing Number (MLS):28510321
Intergeneration:No
Evaluations, Fees and Taxes
Building Municipal Assessment:$235,400
Lot Municipal Assessment:$11,800
Municipal Evaluation Total:$247,200
Year of Assessment:2025
Municipal Tax:$3,128
School Tax:$148
Building, Dimensions, Zoning
Total Lot Area:2,726 m²
Topography:Flat
Interior Characteristics
Energy/Heating:Baseboards, Electric, Forced Air
Fireplace/Stove:Wood stove
Windows:PVC
Exterior Characteristics
Type of Roofing:11
Garage:Attached, Detached, Double width or more
Driveway:Asphalt, Not Paved, Paved
Parking:Driveway, Garage
Water Supply:Municipality
Sewage System:Municipality
Additional Information
Property Link (ENG):View more - House for sale - $474,500
Unit(s) Room Configuration
Room Type
Floor
Floor Type
Dimensions
Unit #: 1
Hall
Ground Floor
Unspecified
8' 6" x 10' 8"
Kitchen
Ground Floor
Unspecified
8' 3" x 9' 7"
Veranda
Ground Floor
Unspecified
11' 1" x 15' 8"
Basement
Ground Floor
Unspecified
14' 9" x 14' 4"
Dining room
Ground Floor
Unspecified
7' 9" x 11' 9"
Bedroom
Ground Floor
Unspecified
12' 4" x 11' 2"
Powder room
Ground Floor
Unspecified
4' 8" x 5' 8"
Office
2
Unspecified
11' 1" x 10' 2"
Master bedroom
2
Unspecified
16' 2" x 12' 3"
Bedroom
2
Unspecified
16' 2" x 12' 3"
Bathroom
2
Unspecified
14' 2" x 11' 5"
Workshop
Ground Floor
Unspecified
11' 3" x 15' 4"
Room
Ground Floor
Unspecified
24' 9" x 30' 3"




