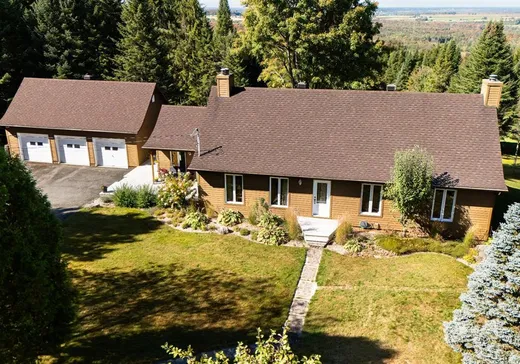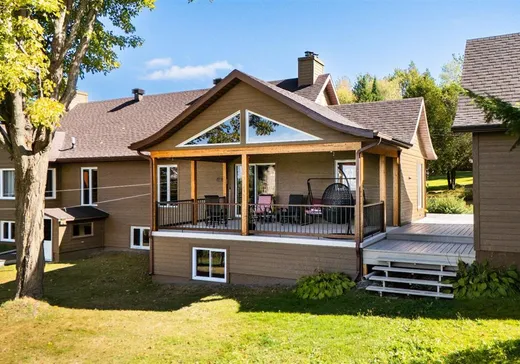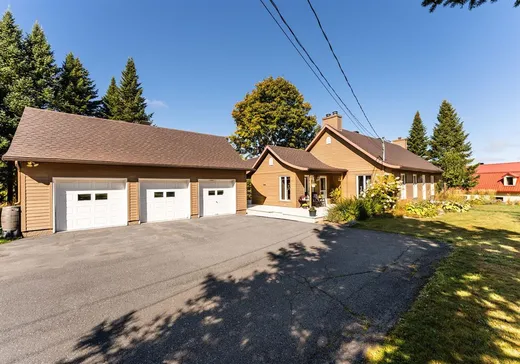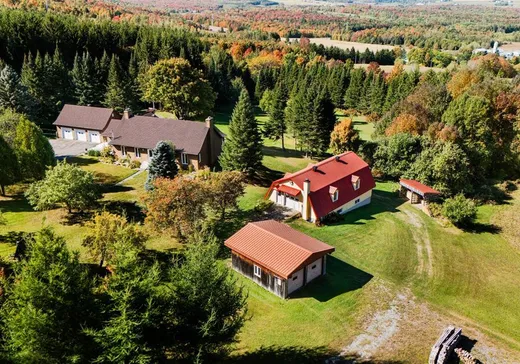Sainte-Sophie-d'Halifax House For Sale - $1,250,000
263 4e Rang, G0P 1L0 | Bungalow for sale Center of Quebec | VID#: 263t
Domaine exceptionnel; maison de 64 x 34 vous offrant 3 chambres, dont la suite des maitres de 13x24, salle de bains rénovée et au gout du jour. Salle a diner et salle a manger séparées, salon très confortable avec son foyer au bois. La maison est également dotée d'un garage triple et d'un patio arrière de béton vous offrant une vue sur le bois et le lac artificiel. La propriété comprends également un hangar de 23x20, un garage-atelier sur 2 étages de 44x26, ainsi qu'une cabane a sucre, le tout sur une terre de plus de 39 acres. Vraiment très bien entretenu et de toute beauté!
Addendum:
-intérieur chaleureux -suite des maitres avec salle de bains attenante -garage triple pour vos véhicules -garage atelier de 44x26 sur 2 étages -hangar de 23x20 -cabane a sucres fonctionnelle, avec tout l'équipement (150-200 entailles ) -3 poêles au bois dans la maison -petit lac artificiel avec pompe submersible -terre de 39,7 acres/ 160 719,4 m2/ 1 729 969,2 pi2 -date de prise de possession flexible Demandez une visite a votre courtier immobilier préféré!
Incusions:
2 ouvres-portes électriques du garage, lave vaisselle, 2 poêles a bois,1 foyer au bois, système de traitement d'eau au sel 2023, fournaise au bois/électricité du garage, luminaires de plafonds, pôles, stores et rideaux. 1 bac de récupération 1 bac a déchets, bois de corde restant, tout l'équipement pour opération de l'érablière. Ainsi que tous les biens meubles laissés sur place au moment de la signature de l'acte de vente.
Exclusions:
Addendum:
-intérieur chaleureux -suite des maitres avec salle de bains attenante -garage triple pour vos véhicules -garage atelier de 44x26 sur 2 étages -hangar de 23x20 -cabane a sucres fonctionnelle, avec tout l'équipement (150-200 entailles ) -3 poêles au bois dans la maison -petit lac artificiel avec pompe submersible -terre de 39,7 acres/ 160 719,4 m2/ 1 729 969,2 pi2 -date de prise de possession flexible Demandez une visite a votre courtier immobilier préféré!
Incusions:
2 ouvres-portes électriques du garage, lave vaisselle, 2 poêles a bois,1 foyer au bois, système de traitement d'eau au sel 2023, fournaise au bois/électricité du garage, luminaires de plafonds, pôles, stores et rideaux. 1 bac de récupération 1 bac a déchets, bois de corde restant, tout l'équipement pour opération de l'érablière. Ainsi que tous les biens meubles laissés sur place au moment de la signature de l'acte de vente.
Exclusions:
Key Details
General Info
Property Type:Bungalow
Essential Information
Asking Price:$1,250,000
Year Built:1979
Number of Bedrooms:3
Number of Bathrooms:2
Total Number of Rooms:14
Listing Number (MLS):27848587
Intergeneration:No
Evaluations, Fees and Taxes
Building Municipal Assessment:$414,200
Lot Municipal Assessment:$191,600
Municipal Evaluation Total:$605,800
Year of Assessment:2025
Municipal Tax:$4,688
School Tax:$409
Building, Dimensions, Zoning
Total Lot Area:160,719 m²
Interior Characteristics
Fireplace/Stove:Wood fireplace, Wood stove
Exterior Characteristics
Type of Roofing:Asphalt shingles
Garage:Attached, Detached, Double width or more, Single Width
Parking:Driveway, Garage
Water Supply:Artesian Well
Sewage System:Disposal Field, Septic Tank
Additional Information
Property Link (ENG):View more - House for sale - $1,250,000
Unit(s) Room Configuration
Room Type
Floor
Floor Type
Dimensions
Unit #: 1
Kitchen
Ground Floor
Unspecified
13' 0" x 12' 0"
Room
Ground Floor
Unspecified
11' 0" x 10' 0"
Dining room
Ground Floor
Unspecified
10' 0" x 10' 0"
Basement
Ground Floor
Unspecified
17' 10" x 16' 0"
Master bedroom
Ground Floor
Unspecified
24' 0" x 13' 0"
Bathroom
Ground Floor
Unspecified
18' 0" x 11' 0"
Bedroom
Ground Floor
Unspecified
12' 9" x 10' 0"
Family room
Ground Floor
Unspecified
26' 0" x 17' 0"
Bedroom
Ground Floor
Unspecified
12' 10" x 11' 9"
Room
Ground Floor
Unspecified
17' 0" x 8' 0"
Bathroom
Ground Floor
Unspecified
14' 0" x 8' 10"
Storage
Ground Floor
Unspecified
19' 0" x 10' 0"
Workshop
Ground Floor
Unspecified
13' 0" x 10' 0"
Room
Ground Floor
Unspecified
20' 0" x 13' 0"
Mortgage Calculator
—
—
Estimated Mortgage Amount
Down Payment
Property Value
—
Down Payment
—
Estimated Mortgage Amount
—
Estimated Mortgage Payments
—
Transfer Duties*
—
* Indicative amount; varies by municipality in Québec.




